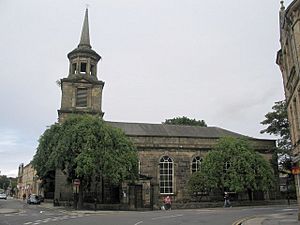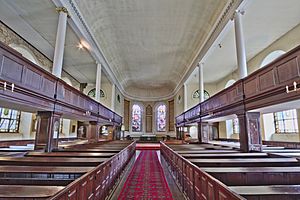St John the Evangelist's Church, Lancaster facts for kids
Quick facts for kids St John the Evangelist's Church, Lancaster |
|
|---|---|

St John the Evangelist's Church, Lancaster, from the south
|
|
| Lua error in Module:Location_map at line 420: attempt to index field 'wikibase' (a nil value). | |
| OS grid reference | SD 477,619 |
| Location | North Road, Lancaster, Lancashire |
| Country | England |
| Denomination | Anglican |
| Website | Churches Conservation Trust |
| History | |
| Dedication | John the Evangelist |
| Architecture | |
| Functional status | Redundant |
| Heritage designation | Grade II* |
| Designated | 22 December 1953 |
| Architect(s) | Henry Sephton (?) Thomas Harrison (tower and spire) |
| Architectural type | Church |
| Style | Georgian |
| Groundbreaking | 1754 |
| Completed | 1755 |
| Specifications | |
| Length | 77 feet (23 m) |
| Width | 49 feet (15 m) |
| Materials | Sandstone, slate roof |
St John the Evangelist's Church is a historic Anglican church located on North Road in Lancaster, England. It is no longer used for regular church services. This building is very important, so it's listed as a Grade II* listed building. This means it's a particularly important building of more than special interest. The Churches Conservation Trust now takes care of it.
Contents
Church History
The church was built between 1754 and 1755. At that time, Lancaster was growing quickly. The church was created as a "chapel of ease" for Lancaster Priory. This means it was a smaller church built to serve people in a new part of town. People believe Henry Sephton was the architect who designed it.
In 1784, a tower and a spire were added to the church. These were designed by Thomas Harrison. The money for these additions came from a gift left by Thomas Bowes in his will. A small porch was built on the south side of the church in 1874.
Later, in the 1920s, an apse (a rounded end part of the church) was added. A small chapel was built to the north of it, and a room for the clergy (called a vestry) was added to the south. The inside of the church was repaired and updated in 1955 by Sir Albert Richardson.
The church stopped holding regular services in 1981. In 1983, it was officially put under the care of the Redundant Churches Fund. This group is now known as the Churches Conservation Trust.
Church Design and Features
Outside the Church
St John's Church is made from sandstone blocks that are cut very smoothly, called ashlar. Its roof is made of slate. The church has a main area called a nave with five sections, a rounded apse at the east end, and a chapel and vestry. There's also a porch on the south side and a tower on the west side.
The main part of the church is about 23.5 meters (77 feet) long and 15 meters (49 feet) wide. It has decorative corners and a flat roof edge. Along the sides of the church, you can see tall, round-topped windows. These windows have a special stone at the top called a keystone. Some doorways on the north and south sides are now sealed up and have windows inside them.
The tower has three levels. On the west side, there's a door. The middle level has clock faces on three sides. The top level has rectangular openings with louvred slats, which are for the bells. On top of the tower is a round structure with openings and columns. This structure supports a small spire.
Inside the Church
Inside, there are panelled balconies, called galleries, on three sides. These galleries are supported by columns that reach up to the ceiling. The main gallery at the west end is held up by two wooden columns. You can reach the galleries using two staircases.
The main area of the church has wooden box pews, which are like enclosed seating areas. On the south side, some pews were changed to make a special double pew for the local council members. The communion rails, where people take communion, are made of mahogany wood and have decorative turned posts.
The iron pulpit, where sermons are given, was added in 1875. The simple stone font, used for baptisms, dates from 1858. The colorful stained glass windows in the north aisle and chapel were made by Shrigley and Hunt in the late 1800s or early 1900s. The stained glass in the apse windows, from around 1870, shows scenes from the life of Jesus. The wall of the apse is painted with the Ten Commandments and the Creed.
The organ is located in the west gallery. It was given to the church by Abraham Rawlinson, a Member of Parliament, when the tower was built. The organ still has its original case, which was made of mahogany by a famous company called Gillow's of Lancaster. The organ itself has been rebuilt several times since 1785. The clock mechanism in the tower was made in 1866. The tower also has two bells. One bell was made in 1747, and the other in 1846.
Future Plans for the Church
In 2020 and 2021, the Architectural Heritage Fund gave money to the Churches Conservation Trust. This money helps them come up with new ideas for St John's Church. The Trust is working with the Lancashire and District Chamber of Commerce. They want to turn the church into a shared workspace and a cafe. There might even be a small addition built in the churchyard.
Experts like architects and engineers are studying the church's condition. They are also figuring out how much it would cost to repair it and make these new plans happen. They are also looking for volunteers to help open the church to the public more often.
 | Dorothy Vaughan |
 | Charles Henry Turner |
 | Hildrus Poindexter |
 | Henry Cecil McBay |


