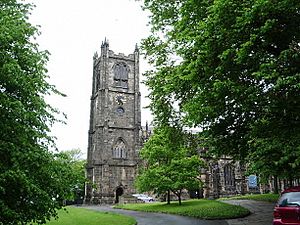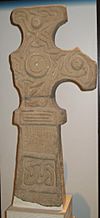Lancaster Priory facts for kids
Quick facts for kids Lancaster Priory |
|
|---|---|
| Priory Church of St Mary | |

Lancaster Priory
|
|
| Lua error in Module:Location_map at line 420: attempt to index field 'wikibase' (a nil value). | |
| OS grid reference | SD 474,619 |
| Location | Lancaster, Lancashire |
| Country | England |
| Denomination | Church of England |
| Churchmanship | High church/Liberal Anglo-Catholic |
| Website | Lancaster Priory |
| History | |
| Status | Parish church |
| Dedication | St Mary |
| Architecture | |
| Functional status | Active |
| Heritage designation | |
|
Listed Building – Grade I
|
|
| Designated: | 22 December 1953 |
| Reference #: | 1195068 |
| Architect(s) | Henry Sephton Paley and Austin Austin and Paley |
| Architectural type | Church |
| Specifications | |
| Capacity | 600 |
| Length | 145 feet (44 m) |
| Number of spires | 1 |
| Spire height | 96 feet (29 m) |
| Materials | Sandstone Slate and lead roofs |
| Administration | |
| Parish | Lancaster St Mary with St John and St Anne |
| Deanery | Lancaster and Morecambe |
| Archdeaconry | Lancaster |
| Diocese | Blackburn |
| Province | York |
Lancaster Priory, also known as the Priory Church of St Mary, is a historic church in Lancaster, Lancashire, England. It's a Church of England parish church and stands close to Lancaster Castle. Since 1953, it has been recognized as a Grade I listed building, which means it's a very important historic site. The church is part of the Diocese of Blackburn.
Contents
Discovering Lancaster Priory's Past
Early Beginnings: Roman and Saxon Times
Long, long ago, around the 1st century, a Roman fort stood where the Priory is today. Some people think a church might have been built there as early as the year 200. It's also believed that a Saxon church was on this spot from the 6th century. In 1912, during excavations, a wall was found under the current chancel area that could be from Roman times. A small Saxon doorway was also found in the west wall of the main part of the church, called the nave. Before the Norman conquest of England, a monastery was likely already here.
Building and Changes: From 11th to 16th Century
In 1094, a nobleman named Roger de Poitou started a Benedictine priory dedicated to St Mary. This priory was connected to a larger abbey in France. Around 1360, the main part of the church, the nave, was made wider. In 1431, the church's connection changed from the French abbey to Syon Abbey near London. After this, a big rebuilding project began in the Perpendicular style, which was popular at the time. In 1539, King Henry VIII closed down many monasteries, including this one. The next year, the priory became a regular parish church for the local community. The church was also restored in 1558.
Modern Updates: 18th to 20th Century Changes
In 1743, people decided to make the church's steeple taller so the bells could be heard better. The bells were also re-made. By 1753, the tower was in danger of falling down, so the bells were taken out. Henry Sephton was hired to take down the old tower and build a new one. The new tower, which you can still see today, was finished in 1759.
An organ was put in the church between 1809 and 1811. Later, from 1868 to 1871, local architects Paley and Austin renovated the chancel and added new rooms for the organ and clergy. In 1872, a new organ replaced the old one. In 1887, a set of eight new bells, given by James Williamson, rang for the first time. A new south porch was added in 1903, designed by Austin and Paley. In the same year, an outer north aisle was built, which now serves as a memorial chapel for the King's Own Royal Lancaster Regiment. The organ was rebuilt in 1922 and again in 2012. The 2012 organ combined parts from two older organs into one large instrument.
Exploring Lancaster Priory's Design
Outside the Church
The church is built from sandstone with roofs made of slate and lead. It has a tall tower at the west end, a main nave area, and a chancel with windows high up, called a clerestory. There are also side aisles and a south porch. At the east end of the north aisle is St Nicholas' chapel, and at the east end of the south aisle is St Thomas' chapel. The King's Own Regiment Memorial chapel is on the north side. The tops of the walls have a battlement design, like a castle. The south porch has two floors and a small staircase turret. The large east window has five sections with detailed stone patterns.
The tower has four levels and is topped with corner pinnacles and a parapet with battlements. On the first level, there's a doorway. Above that, on the second level, is a four-part window. The third level has a round window and a clock face. The bell openings on the fourth level also have four sections.
Inside the Church
The church has beautifully carved oak choirstalls that date back to 1340. They are some of the oldest in England. The famous art historian Pevsner said their canopies are "about the most luxuriant... in the country." The seats have special small ledges called misericords, some with interesting carvings. Behind the stalls, you can see modern embroidery panels.
The carved pulpit is from 1619. It used to be a "three-decker" pulpit, meaning it had three levels, with a crown on top. In 1999, the crown was put back using the original design. The stone base of the font was put in place in 1848, and its carved wooden cover is from 1631. You can also see three brass chandeliers from 1717. The colorful stained glass in the east window was designed by Edward Paley. The church also has old silver items, like flagons, a chalice, and breadholders from 1678–79.
Cynibald's Cross

In 1807, a runic cross was discovered while digging in the churchyard. This cross is about 3 feet long and 1 foot 9 inches wide. The ancient Anglo-Saxon writing on it says, "Pray ye for Cynibald Cuthburuc." In 1868, the cross was moved to the British Museum in London. Today, a copy of the cross is on display near the south-west door of the Priory.
Outside Features
In the churchyard, there is a sundial made of sandstone from the late 18th century. It was restored in 1894 and is also a Grade II listed item. Other Grade II listed features in the churchyard include the Rawlinson memorial from the late 18th century and a tomb with a damaged marble effigy from the mid-19th century. The land under and around the church is also protected as a scheduled monument.
Visiting Lancaster Priory Today
Lancaster Priory holds regular services for the Church of England. It also hosts important civic events for the city and many concerts. The church welcomes visitors from 10:00 AM to 4:00 PM, Monday through Saturday. Services are held on Sundays. Lancaster Priory is part of the Greater Churches Group, which includes many of England's most important parish churches.
 | Percy Lavon Julian |
 | Katherine Johnson |
 | George Washington Carver |
 | Annie Easley |


