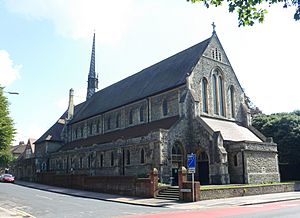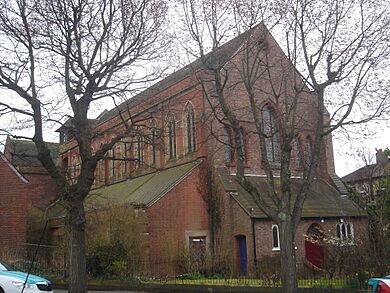St John the Evangelist's Church, Preston Village facts for kids
Quick facts for kids St John the Evangelist's Church |
|
|---|---|

The church from the northwest
|
|
| 50°50′40″N 0°09′03″W / 50.8445°N 0.1509°W | |
| Location | Knoyle Road/Preston Road, Preston Village, Brighton and Hove BN1 6RB |
| Country | England |
| Denomination | Anglican |
| Website | www.brightonstjohn.org.uk/ |
| History | |
| Status | Active |
| Founded | 16 October 1901 |
| Dedication | John the Evangelist |
| Dedicated | 26 October 1902 |
| Architecture | |
| Functional status | Parish church |
| Heritage designation | Grade II listed |
| Designated | 26 August 1999 |
| Architect(s) | Arthur Blomfield |
| Style | Early English Revival |
| Groundbreaking | June 1901 |
| Completed | 1926 |
| Specifications | |
| Capacity | 800 |
| Administration | |
| Parish | Preston, St John with St Augustine and St Saviour |
| Deanery | Rural Deanery of Brighton |
| Archdeaconry | Chichester |
| Diocese | Chichester |
| Province | Canterbury |
St John the Evangelist's Church is a special church in Preston Village, Brighton. It belongs to the Anglican faith. A famous architect named Sir Arthur Blomfield designed it. Building started in 1901, but it took about 25 years to finish. This church is so important that it's a Grade II listed building. It became the main church for the area after another church was damaged.
Contents
The Church's Story: How It Began
Preston Village: A Look Back in Time
Preston was a small village on the South Downs hills. It was about 1.5 miles (2.4 km) north of Brighton. People lived here even before the Domesday Book was written in 1086. The first church for Preston was St Peter's Church. The original building is gone, but it was rebuilt around 1260. It was made of flint stone. The village grew around a main crossroads and a large house called Preston Manor. Preston became part of Brighton in 1873.
Why a New Church Was Needed
In the 1860s, the Stanford family owned most of the land. They sold it for new homes. Many people moved to Preston, and the old St Peter's Church became too small. In 1899, the local church leader wanted to make the old church bigger. But people thought it was better to build a brand new church instead. They decided to build it in the garden of the vicarage (the priest's house).
Building St John's Church
Work on the new church started quickly. The spot was at the corner of Preston Road and Knoyle Road. It was ready in the summer of 1901. The Bishop of Chichester, Ernest Roland Wilberforce, placed the first stone on October 16, 1901. Sir Arthur Blomfield designed the church. A company from Crawley called James Longley built it. The church officially opened on October 26, 1902.
Becoming the Main Parish Church
At first, St Peter's Church was still the main church for Preston. But on June 23, 1906, a big fire badly damaged St Peter's. So, the church leaders decided to make St John the Evangelist's Church the new main church. This change was completed by the end of 1908.
Later Additions to the Church
A temporary church hall made of iron was used until 1913. Then, a permanent hall was built. In 1927, someone from the church gave money for another hall next to it. The church building itself was made bigger in 1926. A part called the chancel was added.
Church Design: What It Looks Like
Architectural Style
Sir Arthur Blomfield designed St John's Church in the Early English style. This style was popular a long time ago. The church is very long. It has a main area called a nave. There's a small change in the roof where the nave meets the chancel. Here, you can see a small wooden and lead spire called a flèche.
Outside and Inside Features
The outside of the church is made of stone. The roof has tiles. Inside, the church has a chancel, a chancel arch, and a nave with aisles on both sides. There's a small room called a vestry and a place for baptisms called a baptistery. The church has strong supports called buttresses. It also has many tall, narrow windows called lancet windows.
Inside, you can see special features. There's a seat for the clergy called a sedilia. There's also an organ and special seats for the choir. A screen separates the chancel. The pulpit, where the priest speaks, is fancy and has green marble. The reredos, behind the altar, is a beautiful stone artwork. It shows Jesus going up to heaven. There's also a marble font for baptisms. It shows an angel kneeling with a shell.
St John's Church Today

St John the Evangelist's Church was officially listed as a Grade II listed building by English Heritage on August 26, 1999. This means it's an important historic building. There are many listed buildings in Brighton and Hove, and St John's is one of them.
The area that St John's Church serves, called its parish, became bigger in the early 2000s. This happened after St Augustine's Church closed in 2002. St Augustine's was built in 1896. Its parish then joined St John the Evangelist's. The parish is now called "St John with St Augustine and St Saviour." This is because St Augustine's parish had already joined with St Saviour's Church in the 1980s. St Saviour's Church closed in 1981 and was taken down two years later.
The parish boundaries are set by the railway line near Preston Park station, and various roads like Viaduct Road, Ditchling Road, and London Road.
See also
- Grade II listed buildings in Brighton and Hove: S
- List of places of worship in Brighton and Hove
 | Emma Amos |
 | Edward Mitchell Bannister |
 | Larry D. Alexander |
 | Ernie Barnes |

