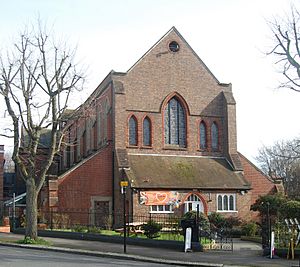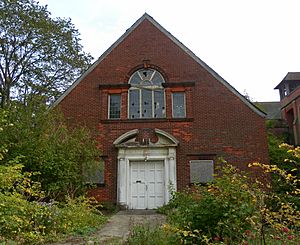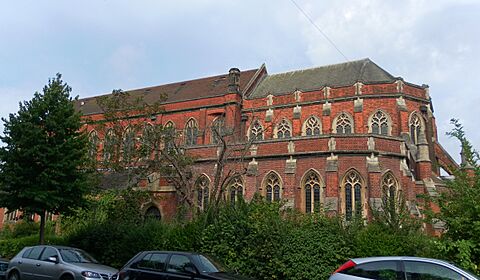St Augustine's Church, Brighton facts for kids
Quick facts for kids St Augustine's Centre |
|
|---|---|

The church from the west
|
|
| 50°50′18″N 0°08′24″W / 50.8383°N 0.1400°W | |
| Location | Stanford Avenue, Brighton, Brighton and Hove BN1 6EA |
| Country | England |
| Denomination | Anglican |
| History | |
| Status | Church |
| Founded | 1896 |
| Dedication | Augustine of Hippo |
| Architecture | |
| Functional status | Redundant |
| Heritage designation | Grade II listed |
| Designated | 22 May 1995 |
| Architect(s) | Granville Streatfield, Thomas Graham Jackson (consultant) |
| Style | Perpendicular Gothic |
| Completed | 1914 |
| Closed | January 2003 |
| Specifications | |
| Materials | Red brick |
| Administration | |
| Parish | Preston, St John the Evangelist with Brighton, St Augustine and St Saviour |
| Deanery | Rural Deanery of Brighton |
| Archdeaconry | Chichester |
| Diocese | Chichester |
| Province | Canterbury |
St Augustine's Church is a building in Brighton, England. It used to be a church for the Anglican faith. The building is located near Preston Park and Round Hill in the northern part of the city.
The church was first built in 1896 and made bigger in 1914. Later, its church area (called a parish) grew when another nearby church closed. However, in 2003, St Augustine's Church was no longer needed as a church. The building is very important for its design, so it is a "Grade II listed" building. This means it is protected. For a few years starting in 2004, another church group, the Elim Pentecostal Church, used the building. They made some changes inside to create warm spaces, but they did not change the main structure. Today, the building is called the St Augustine's Community Arts Centre. It has a cafe, a place for art shows, offices, and other rooms for the community.
Contents
History of St Augustine's Church
Brighton and Hove were separate towns a long time ago. Many churches were built during the Victorian era (a period in history when Queen Victoria ruled). St Augustine's Church was built a bit later than many others.
Building a Church for a Growing Area
The church was built because more and more houses were appearing around Preston Village. This old village was about 2.4 kilometers (1.5 miles) north of central Brighton. Large pieces of land around the village were owned by families like the Stanfords.
In the early 1800s, Preston Village became popular for day trips from Brighton. It had a big park and tea-rooms. But people didn't start building homes there until the 1860s. That's when the Stanford family began selling their land.
The Stanford family set rules for the types of houses that could be built. For about 40 years, starting in the mid-1860s, many large houses were constructed. These included big villas, middle-class terraced houses, and larger detached houses. Building moved south and east from the old village towards Brighton.
Stanford Avenue was one of the main roads built in the 1880s. Semi-detached villas were built first, then other large houses over the next 20 years. There were no Anglican churches nearby, so an architect named Granville E. Streatfield was chosen to design one.
Construction and Changes Over Time
St Augustine's Church was built in two main parts. The first part was finished in 1896, and the second in 1914. A separate church hall was also added.
Granville Streatfield first built the long main part of the church, called the nave, with side sections and upper windows (a clerestory). This part opened in 1896. A hall, built to remember Queen Victoria, was added on the north side in 1901. At the same time, Charles Eamer Kempe, a famous designer, created some beautiful stained glass windows for the church.
The church was fully completed in 1913–1914. Streatfield worked on this part with Sir Thomas Graham Jackson as a consultant. Streatfield had actually been a student of Jackson's. This final project added the chancel (the area around the altar), an apse (a rounded end), a large ambulatory (a walkway), and a Lady chapel (a small chapel).
Changes in Church Use
St Saviour's Church was an older church located on Ditchling Road in the Round Hill area of Brighton. It was built in 1886 using flint, stone, and red brick. It was made bigger in 1889, but a planned tower was never built.
St Saviour's Church was closed in 1981 and taken down in 1983. Flats were built in its place. The area that St Saviour's Church served was then added to St Augustine's Church's area.
The Diocese of Chichester decided that St Augustine's Church was no longer needed as a church starting January 22, 2003. It officially closed that year. The church building was empty for a while. The area it served, now called St Augustine and St Saviour, was joined with the area of St John the Evangelist's Church in Preston Village.
In the early 2000s, two other churches, the Immanuel Community Church and the Elim Pentecostal church, joined together. Their original church building was destroyed by fire. So, the former St Augustine's Church building was offered to them. They used it until 2009 before moving to another location. The church group later bought the St Augustine's site and planned to fix up the building to move back.
St Augustine's Church was officially recognized as a "Grade II listed" building by English Heritage on May 22, 1995. This means it is an important historical building. It is one of many listed buildings in Brighton and Hove.
As of 2014, the church building was being changed into The St. Augustine's Centre. This is a community place with apartments, a coffee lounge, a cafe, and offices.
Architecture of St Augustine's Church
Granville Streatfield designed St Augustine's in the Perpendicular Gothic style. This is a type of old English church design. He used red brick with stone details. The bricks are laid in a special pattern, and the roof is tiled.
The main part of the church (the nave) has 5½ sections, called bays. The later part of the church (the chancel) is also quite long, with four bays. It ends in a beautifully designed rounded section called an apse at the east end. In contrast, the plain west end was never finished. The tower that Streatfield planned for that end was never built.
The main entrance is at the west end, through a small porch. Above this porch are two tall, narrow windows (called lancet windows) and a central arched window. There is another porch on the south side, which faces Stanford Avenue. This porch has a sundial with a saying: "the night cometh when no man can work" (from the Bible, John 9:4).
The nave has pairs of lancet windows all around, separated by brick columns (called pilasters). There are also a series of flying buttresses around the outside wall of the chancel. These are arched supports that help hold up the walls. The chancel also has lancet windows with decorative stone patterns (called tracery). The Lady chapel has similar features.
See also
- Grade II listed buildings in Brighton and Hove: S
- List of places of worship in Brighton and Hove
 | Sharif Bey |
 | Hale Woodruff |
 | Richmond Barthé |
 | Purvis Young |



