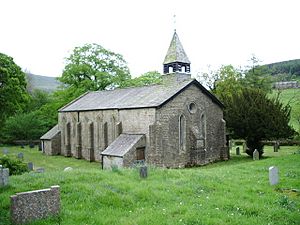St John the Evangelist's Church, Cowgill facts for kids
Quick facts for kids St John the Evangelist's Church, Cowgill |
|
|---|---|

St John the Evangelist's Church
seen from the southeast |
|
| Lua error in Module:Location_map at line 420: attempt to index field 'wikibase' (a nil value). | |
| OS grid reference | SD756869 |
| Location | Cowgill, Cumbria |
| Country | England |
| Denomination | Church of England |
| History | |
| Status | Parish church |
| Founded | 30 June 1837 |
| Dedication | St John the Evangelist |
| Consecrated | 31 October 1838 |
| Architecture | |
| Functional status | active |
| Heritage designation | Grade II |
| Designated | 14 June 1984 |
| Architect(s) | Edmund Sharpe |
| Architectural type | Church |
| Style | Gothic Revival |
| Completed | 1838 |
| Specifications | |
| Materials | sandstone, slate roofs |
| Administration | |
| Parish | Dent with Cowgill and Western Dales Mission Community |
| Deanery | Kendal |
| Archdeaconry | Westmorland and Furness |
| Diocese | Diocese of Carlisle |
| Province | York |
St John the Evangelist's Church is a special church in the small village of Cowgill, Cumbria, England. It is part of the Church of England. This church is important because it is a "parish church," which means it serves the local community.
The church is also a Grade II listed building. This means it is a historic building that is protected because of its special architecture and history.
History of St John's Church
When Was the Church Built?
St John's Church was built a long time ago, between 1837 and 1838. It was also known by other names, like Kirkthwaite Chapel or Cowgill Chapel.
Who Designed the Church?
The church was designed by a famous architect named Edmund Sharpe. He was from Lancaster. He also designed another similar church called Holy Trinity Church, Howgill around the same time.
Laying the Foundation Stone
The very first stone of the church, called the foundation stone, was placed on June 30, 1837. A well-known professor from Cambridge University, Adam Sedgwick, laid this stone. He was a professor of geology, which is the study of rocks and the Earth.
When Was the Church Ready?
The church was officially opened and blessed on October 31, 1838. The Bishop of Ripon performed the blessing. When it was first built, the church could seat about 250 people. In 2012, the church's parish became part of the Diocese of Carlisle.
Architecture and Design
What Is the Church Made Of?
St John's Church is built from strong, rough sandstone blocks. Its roofs are made of slate. The church's style is called Early English, which is a type of Gothic Revival architecture.
How Is the Church Laid Out?
The church has a long main hall called a nave with six sections. It also has a smaller area at the front called a chancel, with a room for clergy (the vestry) on the north side. There is a porch on the south side where people enter. At the west end, there is a small tower for the bell, called a bellcote.
Windows and Walls
Each section of the church has a tall, narrow window called a lancet window. There are also strong supports called buttresses between the sections. The porch on the south side is made of wood and has a pointed roof.
The Bellcote and Weathervane
The bellcote has wooden slats that let the sound of the bell out. It has a steep, pointed roof with a weathervane on top. A weathervane shows which way the wind is blowing.
Special Windows
At the west end of the church, there is a central support with lancet windows on either side. Above these windows, there is a round window called an oculus. The east window, at the very front of the church, is made of three lancet windows of different heights.
Inside the Church
Inside, you can see special plaques on the walls. These are memorials to members of the Elam family and other people. The church also has an organ, which was built by T Hopkins and Son.
Outside the Church
Churchyard Gates
The churchyard has beautiful wrought iron gates. These gates and the stone posts next to them were likely made in 1838. They are also protected as Grade II listed structures, just like the church itself.
See also
- Listed buildings in Dent, Cumbria
- List of architectural works by Edmund Sharpe
 | Precious Adams |
 | Lauren Anderson |
 | Janet Collins |

