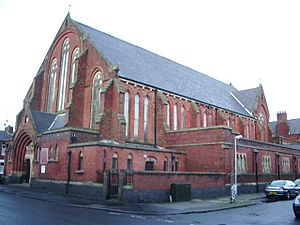St Joseph's Church, Preston facts for kids
Quick facts for kids St Joseph's Church, Preston |
|
|---|---|

St Joseph's Church, Preston, from the southwest
|
|
| Lua error in Module:Location_map at line 420: attempt to index field 'wikibase' (a nil value). | |
| OS grid reference | SD 553 301 |
| Location | Skeffington Road, Preston, Lancashire |
| Country | England |
| Denomination | Roman Catholic |
| History | |
| Dedication | Saint Joseph |
| Architecture | |
| Functional status | Active |
| Heritage designation | Grade II |
| Designated | 20 December 1991 |
| Architect(s) | J. O'Byrne |
| Architectural type | Church |
| Style | Gothic Revival |
| Groundbreaking | 1873 |
| Completed | 1874 |
| Construction cost | £8,000 |
| Specifications | |
| Materials | Brick with sandstone dressings, slate roof |
| Administration | |
| Diocese | Lancaster |
St Joseph's Church is a beautiful old church located in Preston, England. It's a Roman Catholic church that is still used today. This church is so special that it's officially protected as a 'Grade II listed building.' This means it's an important historical place.
Contents
History of St Joseph's Church
Building the Church
St Joseph's Church was built a long time ago, between 1873 and 1874. A person named J. O'Byrne designed it. The church was built in an area of Preston where many cotton mills were located. It was named after Saint Joseph, who is known as the patron saint of workers. Building the church cost about £8,000 back then.
Improvements Over Time
Later, in 1897, the church was made even better. They added new decorations and put in the Stations of the Cross. These improvements cost an extra £2,000.
Exploring the Church's Design
Outside the Church
St Joseph's Church is made from red bricks with special sandstone decorations. Its roof is covered with slate. The church has a main area called a nave, and two side sections called aisles. It also has a special holy area called a sanctuary with smaller chapels. There's a room for priests (a vestry) and a porch at the front.
The front of the church has a pointed roof. It's divided into three parts by strong supports called buttresses. The porch at the front sticks out and has a fancy arched doorway. Next to the doorway are tall, narrow windows. Above the porch, there are three more tall windows. Along the sides of the church, you'll see six sections, each with three narrow windows. The back of the church has a round window. The sanctuary at the very back has five narrow windows.
Inside the Church
When you step inside St Joseph's, you'll see an "impressive hall-type interior." The main walkways are supported by shiny pink granite columns. The ceiling of the nave looks like a big barrel. The floors in the sanctuary and side chapels are made of beautiful mosaic tiles.
At the front of the church, there's a balcony with a wooden front. The reredos, which is a decorated screen behind the altar, is very detailed. It has a tall, pointed top and smaller arches on the sides. It's decorated with marble and has life-sized statues. The pulpit, where sermons are given, is made of marble and has eight sides. It also has statues in little arched spaces and a curved staircase. The colorful stained glass in the back window was made by Mayer of Munich. Other stained glass windows were made by Casolini of St Helens.
Other Buildings Nearby
To the east of the church, there's a brick building called a presbytery. This is where the priests live. It's built in a similar old style and has a porch that looks like a castle wall. To the southeast, there's also the building that used to be the church school. It has a tower with a pointed roof and three arched openings for bells.
See also
- Listed buildings in Preston, Lancashire
 | Mary Eliza Mahoney |
 | Susie King Taylor |
 | Ida Gray |
 | Eliza Ann Grier |

