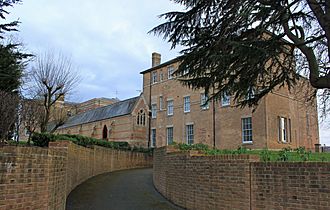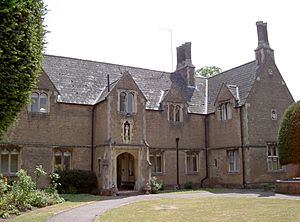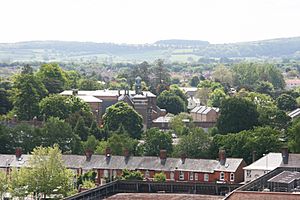St Joseph's Convent, Taunton facts for kids
Quick facts for kids St Joseph's Convent |
|
|---|---|

North-west end, pictured in 2015.
|
|
| Former names | Taunton Lodge, Franciscan Convent |
| General information | |
| Architectural style | Gothic |
| Location | Taunton, Somerset |
| Country | United Kingdom |
| Coordinates | 51°00′41″N 3°05′44″W / 51.0115°N 3.0956°W |
| Construction started | 1772 |
| Renovated | 1807–12 |
|
Listed Building – Grade II*
|
|
| Official name: St Joseph's Convent | |
| Designated: | 4 July 1975 |
| Reference #: | 1276422 |
|
Listed Building – Grade II
|
|
| Official name: Stone walls to grounds of St Joseph's Convent | |
| Designated: | 4 July 1975 |
| Reference #: | 1276403 |
St Joseph's Convent is a group of old buildings in Taunton, Somerset, England. These buildings were mostly used as a Roman Catholic convent. A convent is a place where nuns live and work. First, Franciscan nuns lived there. Later, the Sisters of St. Joseph of Annecy took over.
The buildings were sold by the Catholic church in 1976. In 2005, they were changed into homes called residential flats. The main building is very important. It is called a Grade II* listed building by English Heritage. This means it is a special building that needs to be protected. The walls around the property are also listed as Grade II.
The main building started being built in 1772. It was meant to be a free hospital for poor people. But the money ran out after two years. So, it was finished as a private home instead. In the early 1800s, Franciscan nuns bought it. They had moved from Winchester because their old place was not good enough. The nuns added many parts to the building. This made it better for their needs. They left Taunton in 1950. They sold the convent to the Sisters of St. Joseph. These sisters ran a school there for 26 more years.
Contents
The Story of St Joseph's Convent
The land where the convent stands was first meant for a hospital. The first stone was laid in September 1772. An engraving on it said the building was "a general hospital, for the relief of the sick poor." Frederick North, Lord North, who was the British Prime Minister, laid this stone.
In 1774, building work stopped because there was no more money. The building was sold to pay off the debts. It was finally finished as a private home. It became known as Taunton Lodge. After its owner, James Coles, died, the house was put up for sale.
Nuns Find a New Home
A group of Franciscan nuns heard about the sale. These nuns had left Bruges in Belgium. They came to England in 1794. They were escaping danger during the French Revolution. They first settled in Winchester. But their buildings there were not good for long-term use. In October 1806, they were told to find a new place.
Mr. Knight from Cannington told the nuns about Taunton Lodge. They raised £3,150 to buy it. They finished buying the property in May 1807. The head nun, called the abbess, visited the Lodge before they bought it. She knew it would need £1,000 more for improvements.
Building and Changes
The plans included making the old building bigger. They wanted a staircase and dormitories for school girls. They also planned a new wing. This wing would have a chapel, a sick room (infirmary), and rooms for the chaplain and servants. Building the new part started in March 1808. By June, all the nuns had moved from Winchester. The work was still going on.
The main structure of the new wing was ready by autumn 1808. But work slowed down because they ran out of money. They had already spent £1,908 changing the old building. This cost did not even include the new wing. So, the building costs were much higher than planned.
Within two years, the roof on the new wing had problems. It started sinking. The wooden beams were bad and put in wrong. It was too cold to fix it in 1810. So, they waited until the next spring. The wing was finished with a new roof by January 1812. The total cost was over £2,230. In 1818, a storm damaged the roof of the original building. They found the whole roof needed replacing. This was done by September of that year.
The convent kept growing over the next 20 years. In 1858, the Franciscans bought land next to the convent. They planned to build a church, a rectory (a home for a priest), and a school there. They gave this land to the local Bishop. St George's Church opened on this land two years later.
New Owners and New Uses
In 1950, the Franciscans sold the convent to the Sisters of St. Joseph of Annecy. These sisters had been in Taunton since the 1920s. They ran St George's School. After buying the convent, they started St Joseph's Convent School. This school taught boys and girls up to age 11. It also taught girls up to age 18.
The school ran until 1976. Then, King's College, a nearby school, bought the property. They used it as a place for their boarding students to live. In 2005, the buildings were changed into nice homes called residential flats.
Interesting Events at the Convent
The 1809 Healing Story
In March 1809, a special event was reported at the convent. A nun, Sister Mary Ann Wood, cut her arm badly while opening a window. A local doctor said her muscles and most of her tendons were cut. The wound healed after three weeks. But she still felt sharp pain for four months. During this time, she could not use her hand or arm.
The doctor tried different ways to fix the tendons. But he finally said she might only use her forefinger and thumb again. By then, her arm and hand had become weak. Sister Mary Ann decided to pray nine times (a novena) to Saint Winifred. She started her prayers on August 6. She placed a piece of moss on her arm. She said she felt strong pain but kept the moss there. The next morning, she woke up. Her hand and arm were back to full strength.
The surgeon who treated her first said it was a miracle. But he did not say it publicly. Peter Collingridge, a church leader, talked to a Catholic surgeon in London. He then said "that the cure was supernatural and an evident miracle."
The Augusta Talbot Case of 1851
In 1851, a man named Craven Berkeley made a complaint to the government. He said his step-daughter, Augusta Talbot, was forced to join the Franciscan Convent. She was meant to be a pupil, not a nun-in-training (a postulant).
Augusta's father died in 1839. Her mother died in 1841 after remarrying. After her brother also died, Augusta was set to inherit £80,000. After her mother's death, Augusta was cared for by her father's half-brother, Francis Talbot, 5th Earl of Shrewsbury.
Berkeley claimed the Shrewsburys first tried to marry her to a French nobleman. When she refused, they put her in the Taunton convent against her will. He also said that if Augusta became a nun, her inheritance would go to the convent or the Catholic church. This money was due to her in June 1852. Berkeley also complained that he and his daughter could not talk to Augusta.
However, Thomas Wilde, 1st Baron Truro, a high judge, noted that Berkeley had not tried to see Augusta for nine years. Lord Truro contacted Augusta. She said she was not a postulant. She agreed to his plan to move her from the convent. She would go to a new guardian in London. He did this and rejected Berkeley's complaint. This was because Berkeley had not contacted Augusta for so long.
How the Buildings Look
The main building has three floors. It is built with red bricks. A yellow brick section was added later in the middle. The building has a decorative top edge (cornice) and a low wall (parapet). One end is curved and sticks out to the east. The south side has an extra attic floor.
The house still has its original windows that slide up and down. Some windows on the first floor have small iron balconies. A part was added to the south-west. It includes an arched walkway on the ground floor and a bell tower. More parts were added to the main building in the 1800s. This includes a Gothic-style chapel made of red brick with stone details.
There are newer buildings on both sides of the chapel. To the west is a 19th-century building with a two-story entrance porch. To the east is a Gothic cloister. A cloister is a covered walkway, and this one has two paths with special timber roofs. There is another part added to the south. This part is not included in the Grade II* listing.
A small summerhouse was also built on the grounds. It was likely added when the main building was expanded in the 1800s. It was made of red and white brick and had a steep slate roof. A crucifix was on its east side. This summerhouse was listed as Grade II in July 1975. But it has since been taken down. The stone walls around the site are also Grade II listed. This applies to the original high stone walls with brick tops. Other parts of the walls have been fixed with newer red brick.
Images for kids
 | Lonnie Johnson |
 | Granville Woods |
 | Lewis Howard Latimer |
 | James West |






