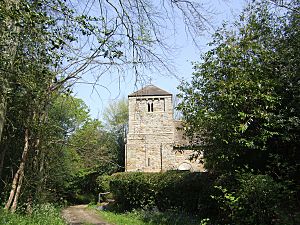St Leonard's Church, Linley facts for kids
Quick facts for kids St Leonard's Church, Linley |
|
|---|---|

St Leonard's Church, Linley, from the south
|
|
| Lua error in Module:Location_map at line 420: attempt to index field 'wikibase' (a nil value). | |
| OS grid reference | SO 687 985 |
| Location | Linley, Shropshire |
| Country | England |
| Denomination | Anglican |
| Website | Churches Conservation Trust |
| History | |
| Status | Former parish church |
| Architecture | |
| Functional status | Redundant |
| Heritage designation | Grade I |
| Designated | 24 October 1950 |
| Architect(s) | Arthur Blomfield (restoration) |
| Architectural type | Church |
| Style | Norman |
| Specifications | |
| Materials | Sandstone, tiled roofs |
St Leonard's Church is a very old and special building located in a small village called Linley in Shropshire, England. It's not used for regular church services anymore. Instead, it's looked after by a group called the Churches Conservation Trust. This group helps to protect important old churches.
When it was active, St Leonard's was an Anglican church, serving the local community. It is considered a very important historical building. It is listed as Grade I on the National Heritage List for England. This means it's one of the most important historic buildings in the country.
Contents
History of St Leonard's Church
St Leonard's Church started as a small chapel in the 1100s. It was a "chapel of ease," meaning it was built for people who lived far from the main church. The church's tower was added later in the same century.
In the 1800s, a pyramid-shaped roof was added to the tower. The church was also carefully repaired and updated in 1858 by an architect named Arthur Blomfield. During this time, the windows in the main part of the church were made bigger. The east wall was rebuilt, and new windows were put in. New benches were also installed for people to sit on. The floor was covered with new tiles, and a special basin called a piscina was added.
The church stopped being used for regular services on September 24, 2007. It was then officially given to the Churches Conservation Trust on July 15, 2013. This group now makes sure the church is preserved for future generations.
Architecture and Design
St Leonard's Church is mostly built in the Norman style. This style was popular in England after the Norman Conquest in 1066. It uses strong, simple shapes and round arches. The church is made from sandstone and has tiled roofs.
Outside the Church
The church has a main area called the nave, a smaller area called the chancel, and a tower at the west end. The tower has two levels. It has strong supports called buttresses. On the lower level of the tower, there is a window at the west end and small round windows on the north and south sides.
The upper level of the tower has openings for bells. These openings are set inside two arches. Above them, there's a decorative band called a corbel table. At the very top of the tower is a pyramid-shaped roof with a weathervane.
The south doorway of the nave is from the Norman period. It has a special stone above it called a tympanum. This stone is decorated with zigzag patterns. There's also a blocked-up doorway on the north side, also Norman. Its tympanum has a carving of a Green Man. This is a figure with legs apart and leaves growing from its mouth. The other windows in the nave are straight-headed. The chancel has small, round Norman windows on its north and south walls. The three round-headed windows in the east wall of the chancel were added during the 19th-century updates.
Inside the Church
Inside, the church walls are covered with plaster. The arch leading to the tower has rounded supports and decorative tops called capitals. These capitals are decorated with spiral shapes and beaded bands. The arch leading to the chancel is simpler.
Between the east windows, there are arches with scalloped capitals. In the south wall of the sanctuary, you can see the piscina, which is a basin used for washing sacred vessels. The font, where baptisms take place, is also Norman. It's a round stone tub with a rope-like pattern around its edge. The outside of the tub has carved circles, some with bands coming from the mouths of demon-like figures, similar to the Green Man.
The pulpit, where sermons are given, is made of wood and has many sides. On the east walls of the nave, there are metal boards with the Ten Commandments written on them. The reredos, which is a decorated screen behind the altar, was made around 1870. It's a three-part artwork showing a cross and angels, painted on wood.
You can also see an old hatchment from 1803 in the church. This is a special painting that shows a family's coat of arms. In the blocked north doorway, there is a grave slab for two Roman Catholic monks. They passed away in 1779 and 1803. The colorful stained glass in the east windows, made in 1862, shows the Resurrection. It was designed by William Warrington.
See also
- Grade I listed churches in Shropshire
- Listed buildings in Barrow, Shropshire
- List of churches preserved by the Churches Conservation Trust in the English Midlands

