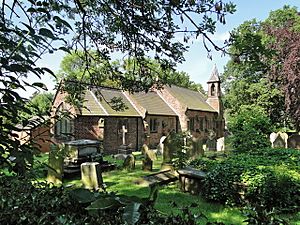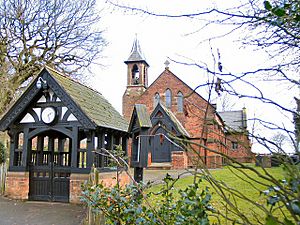St Luke's Church, Lower Whitley facts for kids
Quick facts for kids St Luke's Church, Lower Whitley |
|
|---|---|

St Luke's Church, Lower Whitley, from the northeast
|
|
| Lua error in Module:Location_map at line 420: attempt to index field 'wikibase' (a nil value). | |
| OS grid reference | SJ 614 789 |
| Location | Lower Whitley, Cheshire |
| Country | England |
| Denomination | Anglican |
| Website | Parish of Aston-by-Sutton, Little Leigh & Lower Whitley |
| History | |
| Status | Parish church |
| Dedication | St Luke |
| Architecture | |
| Functional status | Active |
| Heritage designation | Grade II* |
| Designated | 8 January 1970 |
| Architectural type | Church |
| Specifications | |
| Materials | Brown brick with sandstone dressings, grey slate roof Bell turret of stone with slate spire |
| Administration | |
| Parish | Lower Whitley |
| Deanery | Great Budworth |
| Archdeaconry | Chester |
| Diocese | Chester |
| Province | York |
St Luke's Church is a beautiful old church located in the village of Lower Whitley, in Cheshire, England. It is a very important building and is listed as a Grade II* building on the National Heritage List for England. This means it's a special building with historical or architectural importance.
St Luke's is an active Anglican church, which means it's part of the Church of England. It serves as a parish church for the local community. It is one of three parish churches in the area, working alongside St Peter's Church in Aston-by-Sutton and St Michael and All Angels Church in Little Leigh.
Contents
History of St Luke's Church
The church building you see today was not the first one on this spot. Originally, there was a smaller church here, known as a "chapel of ease." This type of chapel was built to make it easier for people to attend church if they lived far from the main parish church.
We don't know exactly when the first chapel was built. However, by the late 1500s, it was in very bad condition. A person named Thomas Touchet rebuilt it on the same foundations.
Over the years, the church was changed and updated. Major changes happened in 1880. During this time, a balcony at the west end of the church was removed. A new organ was put in on the south side, and a new pulpit (where the preacher stands) was added. The baptismal font (a basin for baptisms) was also moved. At the east end of the church, a new rounded section called a polygonal apse was built.
Architecture of the Church Building
St Luke's Church is built using brown bricks with special sandstone decorations. Its roof is made of grey slate tiles.
Exterior Design and Features
The church's layout includes a porch at the west end. It has a main hall called a nave with four sections, and a chancel (the area around the altar) with three sections. The very end of the church, where the altar is, has a rounded, many-sided shape called a polygonal apse.
At the northwest corner of the church, there is a stone bell turret. This is a small tower that holds one bell. It has a pointed slate spire on top.
Inside the Church
The roof inside St Luke's Church is a special type called a hammerbeam roof. It has very detailed carvings and is considered "outstanding" because of how well it's made.
The wooden benches, called pews, are very old, dating back to the 1600s. Their ends are decorated with panels and round ornaments called ball finials.
The beautiful stained glass windows were likely made around the 1860s by a company called Clayton and Bell.
The church also has a large organ. It has two "manuals," which are like keyboards. This organ was built around 1880 by Henry Willis and Company. Later, in 1907, Rushworth and Dreaper added more parts to it. In 1950, Kingsgate Davidson made some changes. The church's records of baptisms, called parish baptism registers, go all the way back to 1777.
Outside the Church Grounds
In the churchyard, you can find an old sundial. It probably dates from the mid-1700s and is also a listed building, recognized for its historical value.
There is also a lychgate at the entrance to the churchyard. A lychgate is a covered gateway. This one was built as a memorial to remember those who served in the First World War. It even has a clock built into it.
See also
- Grade II* listed buildings in Cheshire West and Chester
- Listed buildings in Whitley, Cheshire
 | William L. Dawson |
 | W. E. B. Du Bois |
 | Harry Belafonte |


