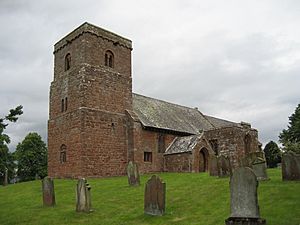St Margaret and St James' Church, Long Marton facts for kids
Quick facts for kids St Margaret and St James' Church,Long Marton |
|
|---|---|

St Margaret and St James' Church, Long Marton,
from the southeast |
|
| Lua error in Module:Location_map at line 420: attempt to index field 'wikibase' (a nil value). | |
| OS grid reference | NY 667 240 |
| Location | Long Marton, Cumbria |
| Country | England |
| Denomination | Anglican |
| Website | St Margaret and St James, Long Marton |
| History | |
| Status | Parish church |
| Architecture | |
| Functional status | Active |
| Heritage designation | Grade I |
| Designated | February 1968 |
| Architect(s) | John A. Cory (restoration) |
| Architectural type | Church |
| Style | Anglo-Saxon, Norman, Gothic |
| Specifications | |
| Materials | Stone, slate roofs |
| Administration | |
| Parish | Long Marton |
| Deanery | Appleby |
| Archdeaconry | Carlisle |
| Diocese | Carlisle |
| Province | York |
St Margaret and St James' Church is a historic church found about 0.8 kilometers (0.5 miles) south of Long Marton village in Cumbria, England. It's an active Anglican church, meaning it's part of the Church of England. The church is an important local building.
It belongs to the Appleby area and the diocese of Carlisle. This church is one of ten local churches that work together in a group called the "Heart of Eden." The church is also listed as a Grade I building on the National Heritage List for England. This means it's a very important historical building.
Contents
History of the Church
The church building is very old, even older than the Norman conquest in 1066. It has parts built in the Anglo-Saxon style and also in the Norman style.
Building Over Time
The church tower was likely added in the early 1100s. The chancel, which is the part of the church where the altar is, was made longer later in the same century. In the 1400s, a small chapel was added on the south side. The vestry, a room used by the clergy, was built in the 1500s.
Restoration Work
In 1880, the church was restored by an architect named John A. Cory. This means parts of the church were repaired and updated to make sure it stayed in good condition.
Church Architecture and Design
The church is built from stone, with large corner stones called quoins. Its roofs are made of slate. The church has a main area called the nave, a porch on the south side, and a south chapel (which is like a small transept or arm of the church). It also has a chancel with a vestry on the north side, and a tower at the west end.
Key Architectural Features
Some of the walls in the nave are from the Anglo-Saxon period. Other parts of the nave and a doorway on the north side (which is now blocked up) are Norman. The chancel is built in a style called Decorated Gothic.
The tower has three levels. It has pairs of openings where the bells are. The windows around the church are all different styles, but most have stone bars called mullions. Three of the doorways have carved stone panels above them, called tympana. These carvings show dragons and other designs.
Inside the Church
Inside the chancel, there is a double sedilia, which is a set of seats for the clergy. There is also a piscina, a basin used for washing sacred vessels. Most of the furniture inside the church was added during Cory's restoration in 1880.
A stained glass window was put into the blocked north doorway in 1930. It was made by Stanley M. Scott and shows Saints Margaret and James. They are shown with Saints Cosmas and Damian. In the south transept, there is another window from 1925. This window remembers an architect named George Dominic Stampa.
See also
- Grade I listed churches in Cumbria
- Grade I listed buildings in Cumbria
- Listed buildings in Long Marton
 | Valerie Thomas |
 | Frederick McKinley Jones |
 | George Edward Alcorn Jr. |
 | Thomas Mensah |

