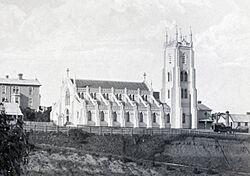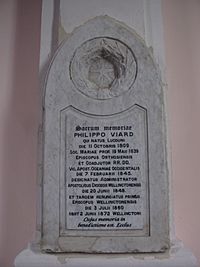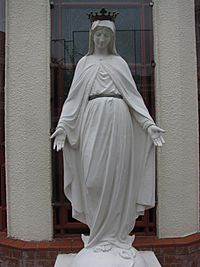St Mary's Cathedral, Wellington facts for kids
Quick facts for kids St Mary's Cathedral |
|
|---|---|

St Mary's Cathedral in the 1880s, prior to its destruction
|
|
| 41°16′36″S 174°46′34″E / 41.2766°S 174.7762°E | |
| Location | Thorndon, Wellington Central City |
| Country | New Zealand |
| Previous denomination | Catholic |
| History | |
| Status | Cathedral (first church) (1851 – 1898) |
| Founded | 1851 |
| Founder(s) | Philippe Viard, 1st Bishop of Wellington |
| Consecrated | 7 December 1851 (the feast of the Immaculate Conception) |
| Architecture | |
| Functional status | Destroyed by fire |
| Architect(s) | Christian Julius Toxward |
| Architectural type | Church |
| Style | Gothic Revival |
| Groundbreaking | 1850 |
| Completed | 1867 |
| Demolished | 1898 (by fire) |
| Specifications | |
| Capacity | 500 |
| Length | 33 metres (108 ft) |
| Nave length | 21 metres (70 ft) |
| Width | 18 metres (58 ft) |
| Nave width | 6.1 metres (20 ft) |
| Height | 32 metres (106 ft) |
| Nave height | 12 metres (40 ft) |
| Materials | Predominately New Zealand timber, such as tōtara and rimu; slate and lead |
St Mary's Cathedral was a very important Catholic cathedral in Wellington, New Zealand. It was finished in 1851. This church was the main church for the Archdiocese of Wellington. It was also where the Catholic Bishop of Wellington had his special seat. Sadly, the building was completely destroyed by a fire in 1898.
When the cathedral was fully built in 1867, it became a famous landmark in Wellington. It stood on Golder's Hill in Thorndon. This meant you could see it from many parts of the city and from around Wellington Harbour. People especially loved its beautiful, golden statue of the Blessed Virgin Mary high on the tower. They also admired the golden crosses on its roof and tower.
Contents
Choosing the Location
On May 1, 1850, the first bishop of the area, Philippe Joseph Viard, arrived in Wellington. Within three weeks, money collected by Catholics was used to buy land for the new cathedral. This land was in Thorndon. Today, the Sacred Heart Cathedral, Wellington and Sacred Heart Cathedral School are on this same spot.
Bishop Viard also chose two nearby pieces of land for his mission. These were on Hawkestone Street and are now home to St Mary's College. These lands were given by the Hon. Henry Petre.
Opening the Cathedral
On September 8, 1850, which was a beautiful, calm day, Bishop Viard laid the first stone for the new church. This was a special ceremony with a procession. More than 2,000 people came to watch.
The Cathedral of St Mary was ready enough to be blessed and opened for church services on Sunday, December 7, 1851. This was the day before a special Catholic holiday called the Immaculate Conception. The bishop wanted the church to open on this day because it was dedicated to Mary under that name. A newspaper reporter said the opening ceremony, including a Mass, lasted more than four hours.
The Cathedral's Neighbors
When the cathedral was first built, Hill Street did not exist. People had to get to the church from Hawkestone Street. The area was mostly countryside and a bit far from other buildings. Wellington was growing along the Lambton Quay shore and towards Te Aro.
However, after a new law was passed in 1852, the buildings for the Wellington Provincial Council were opened across Hill Street from the cathedral. Hill Street was new then, and St Mary's Cathedral was the most noticeable building on it. In 1865, the New Zealand Parliament moved into the Provincial Buildings permanently. This happened when Wellington became the capital of New Zealand, taking over from Auckland.
Finishing the Building
Building the cathedral took a long time. In 1865, Bishop Viard asked for more money to finish it. Enough funds were raised to make the church longer and build a tower 32 meters (about 105 feet) high. A special part of the tower was a space for a cast-iron statue of Our Lady. This statue arrived from France in 1867. It was placed in the tower on September 8, 1867, to remember when the diocese was dedicated to the Immaculate Conception in 1855. Bishop Viard had done this after a new religious teaching was announced. He hoped it would help protect the area from more severe earthquakes that had shaken Wellington that year.
St Mary's Cathedral was thought to be the "finest church building in the colony." Bishop Viard opened the expanded cathedral on Christmas Day, 1867. It was designed by Christian Julius Toxward. He also designed the first synagogue in Wellington and parts of Old St Paul's.
Changes and Improvements
Bishop Viard passed away on June 2, 1872. His funeral was a grand event. He was buried in a special grave inside the cathedral. After a long funeral procession through Wellington, 1,500 people came to the cathedral for the burial.
On November 26, 1874, Bishop Viard's replacement, Francis Redwood, arrived at the cathedral. Redwood later added a marble altar and a new organ to the church. However, he felt the cathedral was not big enough. In 1892, he asked his clergy if they should build a new cathedral or make the old one bigger and better. His clergy thought a new building would be too expensive. So, he started to improve the existing cathedral, which cost £5,000.
The Fire that Destroyed It
On Monday, November 28, 1898, around 8:30 in the morning, the dry wooden tower of the cathedral caught fire. A worker was burning off old paint, and the flames spread. The horse-drawn fire engine was slow to arrive. Also, the water pressure on the hill was low. The fire grew bigger, fanned by a southerly wind. It burned upwards through the tower and then downwards, engulfing the main part of the church.
People nearby, including some Sisters of Mercy, managed to save some church furniture. But the fire chief soon said the building was too dangerous to enter. Efforts then focused on stopping the fire from spreading to other buildings. The heavy cast-iron statue fell from the tower. Amazingly, it was later found with only minor damage. Some people who saw it said that when the tower fell, the statue seemed to hang in the air for a moment. Then, it slowly and gracefully landed upright on the ground, completely unharmed. It took about three hours for the cathedral to become a pile of smoking ruins.
Building a New Church

Bishop Redwood saw the fire as a sign. He decided to replace the destroyed cathedral with a new local church for Thorndon. He also planned to build a new "St Mary's" Cathedral on a different site. This new cathedral was never built, mainly because there wasn't enough money. This meant Wellington did not have an official Catholic cathedral until 1984.
The church built to replace St Mary's Cathedral in Thorndon was called the Basilica of the Sacred Heart. It opened on February 3, 1901. For the next 83 years, it served as the main cathedral, even if not officially. In 1984, the basilica was officially named the cathedral for the Archdiocese of Wellington. It was dedicated with the old name "St Mary's" included. Its full name became "Metropolitan Cathedral of the Sacred Heart of Jesus and of St Mary his mother."
How the Cathedral Looked
The Wellington Independent newspaper described St Mary's Cathedral in December 1867. It said the original building was made longer by 33 feet (10 meters). The church was built in an early English Gothic style. It was shaped like a rectangle with a tall tower in the southeast corner. This tower replaced an older one. The cathedral was 108 feet (33 meters) long and 58 feet (18 meters) wide.
The whole building stood on its original brick foundation. It was mostly built from New Zealand timber, like tōtara and rimu. The outside wood was tōtara. The wood was painted and treated to protect it from the weather. The roof was covered with slates, but the tower's spire used lead. The newspaper said the building was "one of the finest... ecclesiastical structure in the colony." It also noted that the location was perfect because the church could be seen from all over the town and the harbor. Its beautiful golden statue and crosses shone brightly for everyone to see.
Outside Features
The main entrance was at the west end. It had three Gothic-style doors. Above the central doors was a large window with colored glass. On each side of this window were two pointed windows that let light into the aisles. The west end of the roof had a five-foot-high golden Latin cross.
Each side of the main part of the church (the nave) had seven supports called buttresses. The lower aisles had eight buttresses on each side. Between these buttresses were pointed windows. Higher up, between the flying buttresses, were double pointed windows. The east end of the cathedral had two gables (pointed roof sections). Both were topped with golden crosses. The lighting came from a triple window and a smaller round one. All these features made the building look light and graceful.
The Tower
The square tower was at the southeast corner of the building. It rose to a height of 106 feet (32 meters). It had strong supports (buttresses) up to 68 feet (21 meters) high. About one foot above the third floor, there were four arched openings with movable slats for the church bells.
At 54 feet (16 meters) high, facing east, was a special niche. Inside this niche, under a canopy, stood a beautiful golden statue of the Madonna. It was 7 feet 3 inches (2.2 meters) tall. An inscription on it said: "This statue was presented and blessed by the Right Reverend Philip Joseph Viard, Bishop of Wellington, on the eighth day of September, 1867. Virgo Immaculata, orare pro nobis." This Latin phrase means "Virgin Immaculate, pray for us." The east gable of the tower had a five-pointed star, like the star seen at the Nativity. On the west gable, there were the letters "A. M." woven together, which stands for "Ave Maria." Facing north and south was a golden cross. From the top of the tower, a spire rose up, topped by a golden iron Latin cross, 6 feet (1.8 meters) tall.
Inside the Cathedral
The inside of the building had a tall main area called the nave. It was 70 feet (21 meters) long, 20 feet (6.1 meters) wide, and 40 feet (12 meters) high in the center. The ceiling of the nave was 27 feet (8.2 meters) from the floor. On each side of the nave was an aisle of similar length.
At the end of the nave was the sanctuary, a special area for the altar. Its ceiling was made of plaster and shaped like a pointed arch. The walls were plastered up to 6 feet (1.8 meters) from the floor. The lower part of the walls, called the dado, was 6 feet high. It was made of varnished red pine with Gothic panels. St. Mary's and St. Joseph's chapels, also with plastered roofs, were on each side of the sanctuary. There was also a sacristy (a room for priests' robes and sacred vessels) next to the sanctuary. A choir loft was built at the west end. The cathedral could hold about 500 people.
See also
 In Spanish: Catedral de Santa María (Wellington) para niños
In Spanish: Catedral de Santa María (Wellington) para niños


