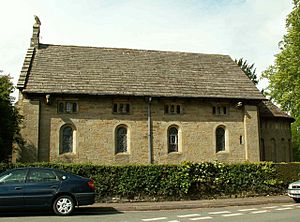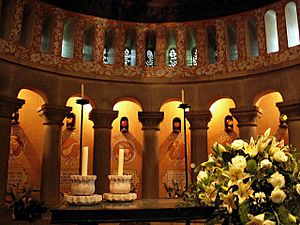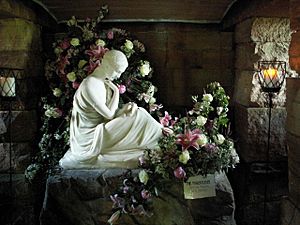St Mary's Church, Wreay facts for kids
Quick facts for kids St Mary's Church |
|
|---|---|
| St Mary's Church, Wreay | |

St Mary's church seen from the south
|
|
| Lua error in Module:Location_map at line 420: attempt to index field 'wikibase' (a nil value). | |
| Location | Wreay |
| Country | England |
| Denomination | Church of England |
| Website | St Mary's Church |
| History | |
| Consecrated | 1 December 1842 |
| Architecture | |
| Heritage designation | Grade II* |
| Designated | 1 April 1957 |
| Architect(s) | Sara Losh |
| Style | Lombard revival |
| Completed | 1842 |
| Construction cost | £1,200 |
| Administration | |
| Diocese | Diocese of Carlisle |
| Province | Province of York |
St Mary's Church in Wreay, Cumbria, is a special church that belongs to the Church of England. A talented woman named Sara Losh designed it around 1835. It was built between 1840 and 1842. This church is very important because it's the first known building in Britain to use a style called Lombard architecture again. It's also a Grade II* listed building, which means it's a very important historical building.

In the churchyard, you can see a special building called a mausoleum. This was built for Sara Losh's sister, Katharine. There is also a copy of the famous Bewcastle Cross nearby.
Contents
The Church's Unique Design
St Mary's Church replaced an older church in Wreay. Sara Losh paid for the new church. She wanted to choose the design herself. She aimed for a style like the ancient Roman churches, called basilicas.
Lombard Style and Inspiration
The church's style is actually Lombard. This was an Italian style from the 7th and 8th centuries. It came after early Christian architecture. It also came before the Romanesque style. The church also has some French design features.
In the 1830s, new churches were often built in the Gothic Revival style. But Sara Losh chose something different. She was inspired by architects in Berlin and Munich. They had started using Lombard architecture again in the 1820s.
A Special Memorial
Sara Losh and her sister Katharine traveled a lot together. Neither of them ever married. Katharine passed away in 1835. Sara dedicated the church to her sister's memory.
In the churchyard, there is a mausoleum. Inside, you can find a life-size marble statue of Katharine Losh. A local sculptor named David Dunbar created it. He used a drawing made by Sara.
New Ideas for Worship

Sara Losh also had new ideas for how church services could be held. She designed the chancel, which is the area around the altar. The altar was placed so the priest could face the people during the Eucharist (Holy Communion). This was a very new idea in the 1840s. It followed practices from early Christian times. This way of arranging the altar became common in many churches much later, after the 1960s.
What the Church Looks Like
The church has a rectangular main area called a nave. It also has a semicircular area at the end called an apsidal chancel. A famous artist named Dante Gabriel Rossetti admired Sara Losh's work. He called St Mary's Church "extraordinary" and "full of beauty and imaginative detail." He also said it was "extremely severe and simple."
Carved Details and Art
Sara Losh decorated the church with many carved details. You can see these carvings both inside and outside the building. Many of them show plants or animals. There are birds, insects, flowers, leaves, and corn ears. A pine cone shape appears many times.
A young local stonemason named William Hindson carved these sculptures. There is a plaque in the church that remembers his work. The style of these carvings was very new for the 1840s. It was similar to the Arts and Crafts movement that became popular much later, in the 1890s and 1900s. St Mary's Church is truly unique for its time.
Images for kids
See also
 In Spanish: Iglesia de Santa María (Wreay) para niños
In Spanish: Iglesia de Santa María (Wreay) para niños
- Listed buildings in St Cuthbert Without
 | Selma Burke |
 | Pauline Powell Burns |
 | Frederick J. Brown |
 | Robert Blackburn |






