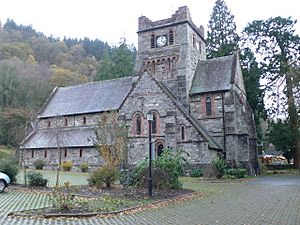St Mary's Church, Betws-y-Coed facts for kids
Quick facts for kids St Mary's Church, Betws-y-Coed |
|
|---|---|

St Mary's Church, Betws-y-Coed, from the southeast
|
|
| 53°05′30″N 3°48′10″W / 53.0916°N 3.8028°W | |
| Location | Betws-y-Coed, Conwy |
| Country | Wales |
| Denomination | Church in Wales |
| Website | St Mary, Betws-y-Coed |
| History | |
| Status | Parish church |
| Architecture | |
| Functional status | Active |
| Heritage designation | Grade II* |
| Designated | 21 January 1988 |
| Architect(s) | Paley and Austin |
| Architectural type | Church |
| Style | Transitional Norman |
| Groundbreaking | 1870 |
| Completed | 1907 |
| Construction cost | £5,000 (£320,000 in 2021) |
| Specifications | |
| Materials | Rubble stone with sandstone dressings slate roofs |
| Administration | |
| Deanery | Arllechwedd |
| Archdeaconry | Bangor |
| Diocese | Bangor |
St Mary's Church is a beautiful old church located in the village of Betws-y-Coed, in Conwy, Wales. It is an active Anglican parish church that belongs to the Church in Wales. This church is considered a very important building because of its history and design. It has a special Grade II* listing from Cadw, which means it is a building of more than special interest.
Contents
History of St Mary's Church
This church was built between 1870 and 1873. It was needed because more and more visitors were coming to the area in the summer. The church was designed by a company called Paley and Austin from Lancaster. They won a competition to design it.
A businessman from Liverpool named Charles Kurtz was the main person who helped pay for the church. It was officially opened in July 1873. The church could seat about 150 people. It replaced an older church from the Middle Ages that was dedicated to Saint Michael. The new church cost £5,000.
The church's tower was finished later, in 1907. However, it has never had any bells inside it. There are plans to move eight bells from a church in Porthmadog to St. Mary's, if enough money becomes available.
Architecture and Design
Outside the Church
St Mary's Church is built from rough stone with smoother sandstone details. Its roofs are made of slate. The church's style is called Transitional Norman. This means it has features from both Norman and early Gothic designs.
The church has a cross-shaped layout. There is a tower where the main parts of the church meet, which is called the crossing. To the west of the tower is the main part of the church, called the nave. It has four sections and windows high up, called a clerestory. There are also side sections, known as aisles, on the north and south sides, and a porch on the north. To the east of the tower is the chancel, which is where the altar is.
On the north side of the tower, there is a four-story stair turret with a pointed roof. The middle part of the tower has tall, narrow windows called lancet windows. The top part has similar windows with wooden slats, next to clock faces. On the south side, there are decorative arches that are just for show. The top edge of the church walls, called the parapet, has steps at the corners. Along the sides of the aisles, clerestories, and chancel, you can see more lancet windows. At the east end, there is a large window with five sections and decorative stone patterns. At the west end, there is a round window, also with stone patterns.
Inside the Church
Inside the church, you will see arcades with pointed arches. The font, which is used for baptisms, is made from black and burgundy marble. The pulpit, where sermons are given, is made of sandstone. Both of these are in an Early English style.
In the south wall of the chancel, there is a special carved space. In the north wall, there is a small cupboard called an aumbry, used for storing sacred items. The floor of the chancel is covered with tiles. The seats for the choir and the reading desks are designed in the Arts and Crafts style.
The reredos, which is a decorative screen behind the altar, was added in 1929. It is made of Italian alabaster and shows scenes from the Passion of Christ. Most of the beautiful stained glass windows were made by a company called Shrigley and Hunt. Other windows were made by Jones and Willis, based on designs by Edward Burne-Jones. The church's organ, which has two keyboards, was built in 1870 by Gray and Davison. It was made larger around 1913 and again around 1920 by the same company. In 1969, the organ was rebuilt by Wood Wordsworth and Company.
See also
- List of ecclesiastical works by Paley and Austin
Images for kids


