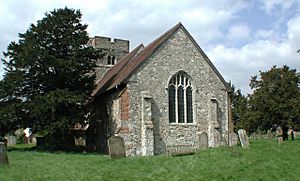St Mary's Church, Burham facts for kids
Quick facts for kids St Mary's Church, Burham |
|
|---|---|

St Mary's Church, Burham, from the southeast
|
|
| Lua error in Module:Location_map at line 420: attempt to index field 'wikibase' (a nil value). | |
| OS grid reference | TQ 717 620 |
| Location | Burham, Kent |
| Country | England |
| Denomination | Anglican |
| Website | Churches Conservation Trust |
| Architecture | |
| Functional status | Redundant |
| Heritage designation | Grade I |
| Designated | 25 August 1959 |
| Architectural type | Church |
| Style | Norman, Gothic |
| Specifications | |
| Materials | Ragstone rubble Tiled roofs |
St Mary's Church is an old Anglican church located near the village of Burham in Kent, England. It is no longer used for regular church services. This special building is protected as a Grade I listed building, which means it's very important historically. The Churches Conservation Trust takes care of it. You can find the church about 1 kilometer (0.6 miles) west of the village. It sits right on the Pilgrims' Way, a famous old path, and looks out over the River Medway.
Contents
History of St Mary's Church
How the Church Began
St Mary's Church was first built a very long time ago, in the 12th century (the 1100s). Over the years, up until the 15th century (the 1400s), parts were added or changed. This church used to serve a village that later became empty. The people moved to higher ground, leaving the church behind.
Changes Over Time
At one point, the church had extra sections called aisles on its north and south sides. However, these parts were later taken down. The church was carefully repaired and made strong again in 1956.
Architecture and Design
Building Materials and Shape
St Mary's Church is built from a type of stone called ragstone rubble, which means it's made of rough, broken pieces of stone. Its roofs are covered with tiles. The church has a main area called a nave, a south porch where people entered, a chancel (the area near the altar), and a tall tower at the west end.
The Tower and Its Features
The tower has three main levels and a battlemented parapet at the top. This means it has a wall with gaps, like a castle. On the southwest side of the tower, there's a round stair turret where you can find stairs.
Inside the Church
If you look at the north wall of the nave, you'll see three windows. On the south wall, there are two windows and the porch. You can also see where a blocked arcade used to be. This was a row of arches that connected the nave to the old north aisle. Inside the church, there are two old Norman fonts. These are special basins used for baptisms and are very old.
More Information
 | Chris Smalls |
 | Fred Hampton |
 | Ralph Abernathy |

