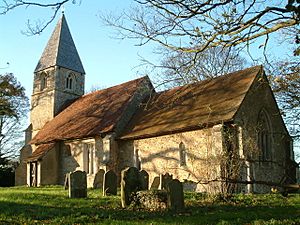St Mary's Church, Chickney facts for kids
Quick facts for kids St Mary's Church, Chickney |
|
|---|---|

St Mary's Church, Chickney, from the southeast
|
|
| Lua error in Module:Location_map at line 420: attempt to index field 'wikibase' (a nil value). | |
| OS grid reference | TL 575 280 |
| Location | Chickney, Essex |
| Country | England |
| Denomination | Anglican |
| Website | Churches Conservation Trust |
| History | |
| Dedication | Saint Mary |
| Architecture | |
| Functional status | Redundant |
| Heritage designation | Grade I |
| Designated | 20 February 1967 |
| Architectural type | Church |
| Style | Anglo-Saxon, Gothic |
| Groundbreaking | 10th–11th century |
| Completed | Early 15th century |
| Specifications | |
| Materials | Flint rubble with limestone and clunch dressings Tiled roofs, timber porch |
St Mary's Church is a very old church in a place called Chickney, in Essex, England. It's an Anglican church, which means it belongs to the Church of England. This church is no longer used for regular services. It's a special building because it's listed as a Grade I building. This means it's very important and protected. The Churches Conservation Trust takes care of it now.
Contents
A Look Back in Time
St Mary's Church is incredibly old! It was built even before the Normans came to England. That was around the late 900s or early 1000s. The church is even mentioned in the Domesday Book. This was a huge survey of England ordered by William the Conqueror in 1085.
Over the years, parts of the church were changed and added. The chancel, which is the area around the altar, was made longer when King Henry III was ruling. This was in the 1200s. The church's tower was built in the 1300s. Later, in the early 1400s, a small entrance building called a south porch was added.
Church Design and Features
Outside the Church
The church is built from flint stones, which are small, rough stones. It also uses smoother stones like limestone and clunch for details. The roofs are made of red tiles. The porch, which is like a small entrance room, is made of wood.
The church has a main area called the nave. It also has the chancel at one end and a tower at the other. The nave and chancel show an Anglo-Saxon style, which is very old. The rest of the church has a Gothic style, which became popular later.
The tower has three levels. It has strong supports called buttresses on the west side. The roof of the tower is shaped like a pyramid. At the top of the tower, there are openings with two lights (windows) for the bells. The nave has a doorway from the 1300s. It also has windows that are even older than the Norman conquest. The chancel has tall, narrow windows called lancets from the early 1200s. There's also a special opening called a squint from the 1400s. This allowed people to see the altar from other parts of the church.
Inside the Church
The roof inside the church has a special design called a king post roof. This type of roof was built in the early 1300s. The font, which is a basin used for baptisms, is also from the 1300s. It has a cover from the 1500s.
You can also see a piscina inside. This is a stone basin with a special trefoil (three-leaf) shape. It was used for washing holy vessels and dates back to the early 1200s. The pulpit, where the priest gives sermons, is from the Georgian period.
More to Explore
 | Victor J. Glover |
 | Yvonne Cagle |
 | Jeanette Epps |
 | Bernard A. Harris Jr. |

