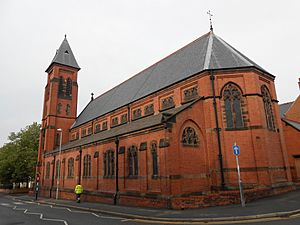St Mary's Church, Crewe facts for kids
Quick facts for kids St Mary's Church, Crewe |
|
|---|---|

St Mary's Church, Crewe, from the southeast
|
|
| Lua error in Module:Location_map at line 420: attempt to index field 'wikibase' (a nil value). | |
| OS grid reference | SJ 702 557 |
| Location | St Mary's Street, Crewe, Cheshire |
| Country | England |
| Denomination | Roman Catholic |
| Website | St Mary, Crewe |
| History | |
| Status | Parish church |
| Architecture | |
| Functional status | Active |
| Heritage designation | Grade II |
| Designated | 14 June 1984 |
| Architect(s) | Pugin and Pugin |
| Architectural type | Church |
| Style | Gothic Revival |
| Groundbreaking | 1890 |
| Completed | 21 September 1891 |
| Specifications | |
| Materials | Brick with sandstone dressings Slate roof |
| Administration | |
| Diocese | Shrewsbury |
St Mary's Church is a beautiful old church located on St Mary's Street in Crewe, Cheshire, England. It's a busy Roman Catholic church that serves the local community as part of the diocese of Shrewsbury. This special building is officially recognized as a Grade II listed building, which means it's an important historical and architectural site that needs to be protected.
Contents
History of St Mary's Church
This church was built a long time ago, between 1890 and 1891. The tall tower was finished a bit later. The talented architects who designed St Mary's Church were from a famous family firm called Pugin and Pugin.
Architecture and Design
St Mary's Church has a very interesting design. It's built in a style called Gothic Revival, which means it looks like older churches from the medieval period.
Outside the Church
The outside of St Mary's Church is made from red bricks with special red sandstone decorations. The roof is covered with slate tiles. The church has a main area called a nave with five sections, and a higher part with windows called a clerestory. There are also side areas called aisles on the north and south. At the front, there's a chancel with a rounded end called an apse, and a tower on the southwest side.
The tower is quite grand! It has strong corner supports called buttresses and a pyramid-shaped roof with small windows called lucarnes. Near the bottom of the tower, you can see windows with fancy stone patterns called tracery. Higher up, there are special niches (small alcoves) with statues inside, surrounded by tall, narrow windows called lancet windows. At the very top, there are openings with wooden slats, called louvred bell openings, where the church bells ring out.
The windows in the chancel and the front of the nave also have beautiful stone patterns. The windows along the sides of the aisles have a different style of tracery, and the clerestory windows are shaped like paired four-leaf clovers, called quatrefoils.
Inside the Church
When you step inside St Mary's Church, you'll see rows of arches, called arcades, supported by eight-sided pillars. The stone screen behind the main altar, called a reredos, is very decorative. It has lots of shiny gilding (gold decoration) and patterns inspired by Gothic art.
Above the main altar, there's a special canopy called a baldacchino, which is held up by shiny marble columns. The main altar is flanked by two smaller altars on either side. You'll also find more altars at the east ends of the aisles. The church also has a large organ, which was built in 1897 by a company called Gray and Davison.
See also
- Listed buildings in Crewe
 | Jessica Watkins |
 | Robert Henry Lawrence Jr. |
 | Mae Jemison |
 | Sian Proctor |
 | Guion Bluford |

