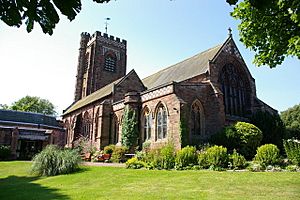St Mary's Church, Dalton-in-Furness facts for kids
Quick facts for kids St Mary's Church, Dalton-in-Furness |
|
|---|---|

St Mary's Church, Dalton-in-Furness, from the southeast
|
|
| Lua error in Module:Location_map at line 420: attempt to index field 'wikibase' (a nil value). | |
| OS grid reference | SD 226,739 |
| Location | Dalton-in-Furness, Cumbria |
| Country | England |
| Denomination | Anglican |
| Website | [1] |
| History | |
| Status | Parish church |
| Architecture | |
| Functional status | Active |
| Heritage designation | Grade II* |
| Designated | 25 February 1950 |
| Architect(s) | Paley and Austin |
| Architectural type | Church |
| Style | Gothic Revival |
| Groundbreaking | 1883 |
| Completed | 1885 |
| Construction cost | £11,553 |
| Specifications | |
| Materials | Sandstone, green slate roofs |
| Administration | |
| Parish | Dalton-in-Furness and Ireleth-with-Askham |
| Deanery | Furness |
| Archdeaconry | Westmorland and Furness |
| Diocese | Carlisle |
| Province | York |
St Mary's Church is a beautiful old church located in the town of Dalton-in-Furness, Cumbria, England. It's an active Anglican church, which means it's part of the Church of England. It serves the local community as a parish church. This special building is recognized as a Grade II* listed building, meaning it's very important historically and architecturally. You can find it standing tall near Dalton Castle.
Contents
History of St Mary's Church
People believe there has been a church on this spot since at least 1138. The church you see today was built much later, between 1884 and 1885. It was designed by a famous architectural team from Lancaster called Paley and Austin.
Building the church cost a lot of money back then, about £11,550. Many generous people helped pay for it. For example, the Duke of Devonshire gave £2,500. The Duke of Buccleuch, a businessman named Henry Schneider, and the Barrow Hematite Steel Company each gave £1,000.
The new church was big enough for about 700 people. It replaced an older church that stood on the same site. That earlier church was built in the 1820s. A stained glass window from the old church, made in 1862, was moved and reused in the new building. Later, in 1979–80, a community center was built next to the church. It is connected to the church through its south entrance.
A famous painter named George Romney (painter) was buried here in 1802.
Architecture: What the Church Looks Like
Outside the Church
St Mary's Church is built from red sandstone with smooth stone details. Its roofs are made of green slate. The church has a long main part called a nave with aisles on both sides. It also has porches, a special area for the altar called a chancel, and a tall tower at the west end. The style of the building is called Decorated, which means it has lots of fancy carvings and windows.
The tower has three main sections. It has strong supports called buttresses and openings for the bells. The very top of the tower has a decorative wall called an embattled parapet. There's also a round staircase tower on one corner that goes even higher than the main tower. You can see a special checkerboard pattern on the walls above the porches and windows.
Inside the Church
Inside, the main walkways are separated by rows of arches called arcades. These arches are held up by eight-sided pillars. Most of the furniture and decorations inside the church were designed by the same architects who built the church.
The reredos, which is a decorated screen behind the altar, has beautiful white stone panels. The baptismal font, where baptisms take place, is very old. It dates back to the medieval period. It's shaped like a goblet and has carvings of four-leaf clover shapes and shields.
Some small pieces of stained glass from the early 1500s can be found in the north porch. There's also a window from the earlier church, made in 1862, by Heaton, Butler and Bayne. Other stained glass windows from the 1900s are on the south side.
The church has a large organ with three keyboards, built in 1905. It has been updated several times since then. There is also a set of ten bells in the tower. They were all made in 1927 and weigh a total of 1104 kilograms. Bellringers practice ringing these bells on Tuesday evenings.
Churchyard Features
In the churchyard, which is the area around the church, there is a special stone slab marking the grave of the artist George Romney (painter). He was born in the village and passed away in 1802. This graveslab is also a Grade II listed building, meaning it's historically important.
See also
- Grade II* listed buildings in Westmorland and Furness
- Listed buildings in Dalton Town with Newton
- List of works by George Webster
- List of ecclesiastical works by Paley and Austin
 | Leon Lynch |
 | Milton P. Webster |
 | Ferdinand Smith |

