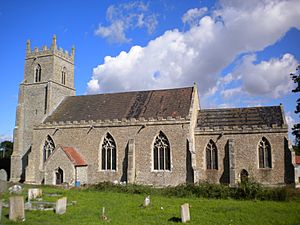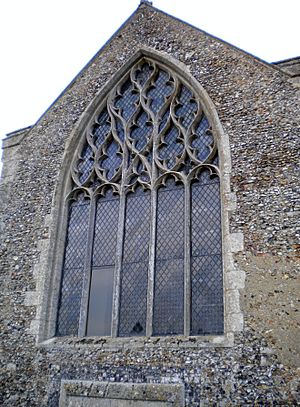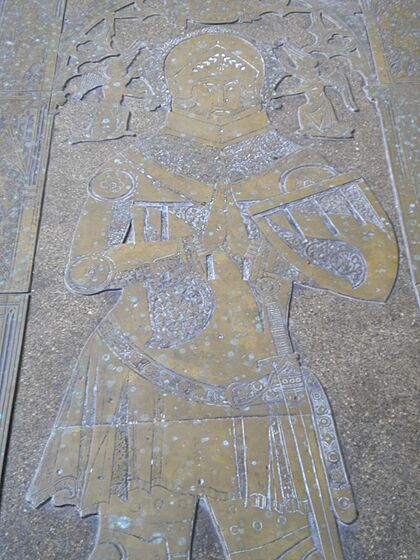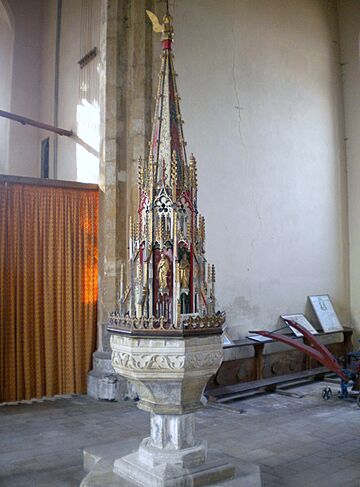St Mary's Church, Elsing facts for kids
Quick facts for kids St Mary's Church, Elsing |
|
|---|---|

St Mary's church from the south
|
|
| 52°42′27″N 1°02′08″E / 52.7076°N 1.0355°E | |
| Location | Elsing, Norfolk |
| Country | England |
| Denomination | Church of England |
| History | |
| Status | Parish church |
| Dedication | Saint Mary |
| Architecture | |
| Functional status | Active |
| Heritage designation | Grade I |
| Designated | 30 May 1960 |
| Style | Decorated Gothic |
| Administration | |
| Parish | Elsing: St Mary |
| Deanery | Sparham |
| Archdeaconry | Lynn |
| Diocese | Diocese of Norwich |
| Province | Canterbury |
St Mary's Church is a beautiful old church located in Elsing, a small village in Norfolk, England. It's an Anglican church, which means it belongs to the Church of England. This church was built a very long time ago, in the 1300s, by a local knight. It was designed in a special style called Decorated Gothic. What's amazing is that it still looks much like it did when it was first built!
Inside, you can find a very important brass memorial, a tall cover for the font (where baptisms happen), and old paintings on the rood screen. The chancel, which is the area around the altar, still has some stained glass windows from when the church was first constructed.
Contents
History of St Mary's Church
Elsing village had a church even before 1086, as it was mentioned in the Domesday Book. The church you see today was mostly rebuilt around 1330. Sir Hugh de Hastings and his wife Margaret were responsible for this big project. Sir Hugh was a powerful knight and a friend of King Edward III. The king even attended Sir Hugh's funeral, which is shown on his special brass memorial inside the church.
Some parts of an even older church can still be seen in the west wall of the nave. Around 1860, old wall paintings were found. They showed four scenes from the story of John the Baptist. One scene showed John preaching, another showed him leaving prison, and the last one showed him about to be beheaded. These paintings were later covered up again.
The church was also a stop on a medieval pilgrimage route to Walsingham. People would visit to honor St Anne, who is shown teaching the Virgin Mary in a painting on the rood screen. Another painting shows the Visitation, where Mary visits her cousin Elizabeth.
In the 1900s, a small organ was added to the church. It was built in 1901 by a company called Norman and Beard.
Architecture and Design
St Mary's Church is built from flint stones with special stone decorations. It stands in the middle of a rectangular churchyard. The tower at the west end has battlements, which are like the tops of castle walls. It also has fancy stone patterns called flushwork.
The main part of the church, called the nave, is very wide – almost 40 feet! This makes it the widest nave among churches in Norfolk. This wide space was great for preaching. The nave and the chancel both have battlemented tops. The roof was rebuilt in 1781 and is supported by strong wooden beams.
The nave has three large windows on each side. These windows have beautiful curvy stone patterns. The main door at the west end leads into the nave through a tall, narrow arch. There are also doors on the north and south sides with porches, all having decorative arches. The floor inside is made of buff-colored pamment stones.
Chancel Features
The chancel has a large east window with five lights and very detailed curvy stone patterns. This window once showed figures of Sir Hugh and Lady de Hastings holding a model of the church. Today, it mostly has plain glass.
Some smaller windows in the chancel still have original stained glass. One shows a tiny figure of the Virgin Mary from when the church was built. Another has two complete figures of apostles, which are followers of Jesus. There's also a simple vestry, which is a room used by the clergy.
Against the south wall is the tomb of Dame Anne Browne, who died in 1623. Her tomb has a black marble lid. The famous brass memorial of Sir Hugh Hastings has been moved from the floor and is now displayed on a stand in the middle of the chancel.
The Hastings Brass Memorial
The brass memorial for Sir Hugh Hastings (who died in 1347) is the largest church brass in all of England! It's been called "the most amazing of all English church brasses." Even though some parts are missing, it shows a 5-foot-6-inch figure of Sir Hugh in his armor, with his hands together in prayer. Tiny angels are shown receiving his soul.
Above him, there's a picture of St George on a horse, spearing a devil. Around the main figure, there are four rows of smaller figures. These figures represent important people who mourned Sir Hugh, including King Edward III.
This brass was originally decorated with colored glass and pastes. To protect it, the original brass is now covered. A copy of the brass is on display in the north-west corner of the nave. This copy can be used for brass rubbings, which is a fun way to make a copy of the design!
Font and Its Cover
The church has an octagonal (eight-sided) font, which is where baptisms take place. It's made in the Decorated style. Hanging from the roof above the font is a very tall and fancy font cover. This cover is in the Perpendicular Gothic style. It has carved figures and a spire with a winged angel on top. It's quite a sight!
Church Bells
The tower of St Mary's Church has a set of five bells. These bells are meant for change ringing, which is a special way of ringing bells in a pattern. However, as of 2010, the bells could not be rung.
The second, third, and fifth bells were made in 1622 by William and Alice Brend. The fourth bell was made in 1660 by Elias Brend, and the smallest bell (the treble) was made in 1705 by Thomas Newman. These bells are considered historically important because they are good examples of the work of their makers. The wooden frame holding the bells is also very old and important.
St Mary's Church Today
St Mary's Church is part of a group of churches in the area. This group also includes All Saints in Bawdeswell, St Mary in Bylaugh, St Thomas in Foxley, and St Mary in Sparham. The church building was given a special status called Grade I listed status on May 30, 1960. This means it's a very important historic building and is protected.
 | Precious Adams |
 | Lauren Anderson |
 | Janet Collins |




