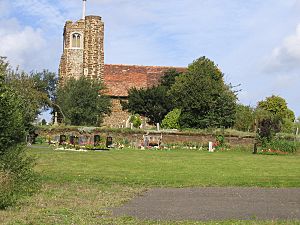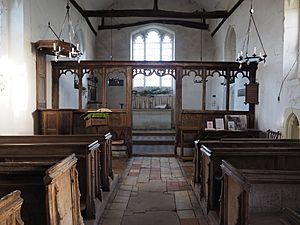St Mary's Church, Lower Gravenhurst facts for kids
Quick facts for kids St Mary's Church, Lower Gravenhurst |
|
|---|---|

St Mary's Church, Lower Gravenhurst, from the south
|
|
| Lua error in Module:Location_map at line 420: attempt to index field 'wikibase' (a nil value). | |
| OS grid reference | TL 111 352 |
| Location | Lower Gravenhurst, Bedfordshire |
| Country | England |
| Denomination | Anglican |
| Website | Churches Conservation Trust |
| History | |
| Founder(s) | Sir Robert de Bilhemore |
| Architecture | |
| Functional status | Redundant |
| Heritage designation | Grade I |
| Designated | 23 January 1961 |
| Architectural type | Church |
| Style | Gothic |
| Specifications | |
| Materials | Ironstone with ashlar dressings Tiled roofs |
St Mary's Church is an old Anglican church located in the small village of Lower Gravenhurst, which is in Bedfordshire, England. This church is no longer used for regular services, which means it is a redundant church. It is a very important building, listed as a Grade I listed building because of its special history and architecture. The Churches Conservation Trust takes care of it, making sure it stays in good condition for everyone to visit.
Lower Gravenhurst is about 10 kilometres (6 miles) southeast of Bedford. The church sits on a small hill, surrounded by fields, and is open every day for visitors to explore.
Contents
History of St Mary's Church
This beautiful church was built a very long time ago, in the 14th century. It was built for a person named Sir Robert de Bilhemore, who passed away around the year 1361. Imagine, this church has been standing for over 600 years! The tall tower you see today was added later, around the year 1400.
Exploring the Church's Design
Outside the Church
St Mary's Church is built from a type of stone called ironstone rubble, which means rough, uneven pieces of stone. It also has smooth, cut stones called ashlar for details. The roofs are covered with tiles. The church has a simple layout, with a chancel (the area near the altar) and a nave (the main part where people sit) all in one connected space. The whole building, including the tower, is about 14.8 metres (48.5 feet) long and 5.8 metres (19 feet) wide.
The tower has three levels. On the west side, it has strong supports called buttresses that stick out diagonally. In the southeast corner, there's a special half-round staircase tower called a turret. The lowest part of the tower has a large window with three sections. The very top level has openings with two sections on each side, where the church bells would have been. The top edge of the tower has a decorative, castle-like wall called a parapet. On top of the tower, there's a pyramid-shaped roof with a shaft and a cross.
The chancel has a large window with three sections at the east end. There are also windows with two sections on both the north and south sides. The nave has a two-section window and a doorway on both the north and south sides. Above the south door, there's a small carved space called a niche. This niche probably held a statue of Our Lady, who is the patron saint of the church. There used to be an entrance porch, but it disappeared a long time ago.
Inside the Church
When you step inside the church, you'll find some interesting historical items. In the chancel, there's a special brass plaque that remembers the church's founder, Sir Robert de Bilhemore. There's also a grand monument dedicated to Benjamin Piggot, who died in 1606, and his three wives and children. This monument is made of colorful polychrome marble and includes family coats of arms and more brass plaques.
The font, which is used for baptisms, is shaped like an octagon and dates back to the 15th century. Its cover was likely added in the 17th century. Also from the 17th century is the rood screen, which is a decorative wooden screen that used to separate the chancel from the nave. You can still see faint traces of painted designs on it. The pulpit, where sermons were given, also dates from the 17th century and has a special "sounding board" above it to help the speaker's voice carry.
In the chancel, there's a two-bay sedilia, which are seats for the clergy, and a piscina, which is a basin used for washing sacred vessels. The piscina has a fancy "ogee" arch shape. Attached to the rood screen, you can see a wrought-iron stand that once held an hourglass. This hourglass was used to time sermons, making sure they weren't too long! There's also a beautiful window in the south chancel, made by John Hall & Sons. It shows the Archangels Michael and Gabriel.
See also
- The Churches Conservation Trust: St Mary's Church, Lower Gravenhurst
 | John T. Biggers |
 | Thomas Blackshear |
 | Mark Bradford |
 | Beverly Buchanan |


