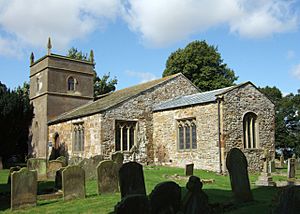St Mary's Church, North Cockerington facts for kids
Quick facts for kids St Mary's Church, North Cockerington |
|
|---|---|

St Mary's Church, North Cockerington, from the southeast
|
|
| Lua error in Module:Location_map at line 420: attempt to index field 'wikibase' (a nil value). | |
| OS grid reference | TF 367 914 |
| Location | Alvingham, Lincolnshire |
| Country | England |
| Denomination | Anglican |
| Website | Churches Conservation Trust |
| Architecture | |
| Functional status | Redundant |
| Heritage designation | Grade I |
| Designated | 9 March 1967 |
| Architectural type | Church |
| Style | Gothic, Gothic Revival |
| Specifications | |
| Materials | Greenstone, ironstone and limestone Lead and slate roofs |
St Mary's Church is an old Anglican church in the village of Alvingham, Lincolnshire, England. It is very close to the village of North Cockerington. This church is now a redundant church, which means it is no longer used for regular church services. It is a very important historical building. It is listed as a Grade I building, meaning it is one of the most important historic sites in England. The Churches Conservation Trust takes care of it.
Contents
History of St Mary's Church
St Mary's Church is about a mile away from its own village, North Cockerington. It shares its churchyard with the main church of the nearby village of Alvingham. Sharing a churchyard is quite unusual for churches in England. However, it's not the only one. For example, St Lawrence's Church, Evesham also shares its churchyard.
The reason for this shared space is that a monastery used to be there. St Mary's Church was once a chapel for Alvingham Priory. This priory was a religious house for the Gilbertine Order, a special group of monks and nuns. It was built right next to Alvingham's parish church.
From Priory Chapel to Parish Church
Later, during the time known as the Dissolution of the Monasteries, many monasteries in England were closed down. After this happened, St Mary's chapel was given to the village of North Cockerington. It became their parish church because their old church was in poor condition.
The oldest parts of St Mary's Church date back to the 11th century (the 1000s). This is even older than the priory, which was started in the 12th century. Over the years, parts of the church were changed and added. This happened in the late 12th century, around 1300, and again in the 14th century. The tower was added much later, in the 19th century. The church stopped being used for regular services in March 1981.
Architecture of St Mary's Church
Outside the Church
St Mary's Church is built from different types of stone. These include greenstone, ironstone, and limestone. The stones are laid in courses, which means in layers. Some parts of the walls are covered in stucco, which is a type of plaster. The roofs are made of lead and slate.
The church has a main part called a nave and a smaller part called a south aisle, both under one roof. It also has a smaller chancel (the area around the altar) and a tower on the southwest side. The tower is covered in stucco. It has tall, narrow windows called lancet windows on its west and south sides. The openings for the bells have a special Y-shape design called tracery. The top edge of the tower, called the parapet, is plain. There is a pointed decoration called a pinnacle at each corner of the tower.
On the west wall of the nave, next to the tower, there is a window with three sections. Another three-section window is on the north wall of the nave. On the north wall of the chancel, you can see a small, round-headed window from the 11th century that is now blocked up. The window at the east end of the church also has three sections. In the south wall of the chancel and in the east and south walls of the south aisle, there are three-section windows with ogee heads, which are shaped like an "S" curve. The entrance door on the south wall of the south aisle has a pointed top.
Inside the Church
Inside St Mary's, the doorway leading into the tower has a pointed top. The south arcade dates from the 12th century. An arcade is a row of arches. This one has two sections with a round pier (a large support column) and pointed arches. Above the arcade, there is an old painted message. The arch leading into the chancel is from the 14th century and also has a painted message above it.
The font, which is used for baptisms, is from the 13th century. It has an eight-sided bowl on an eight-sided base. Inside the church, you can see box pews from the 18th century. These are like individual seating areas with high sides. The other pews, the pulpit (where the sermon is given), and the choir stalls are from the 20th century.
In the south aisle, there are pieces of a stone coffin. On it, you can see the effigy (a carved image) of a knight from the 14th century, with a lion at his feet. The church has a ring of three bells. Two of these bells are very old, from around 1499, and the third is from 1634. However, they cannot be rung anymore.
See also

