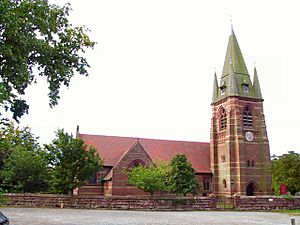St Mary's Church, Pulford facts for kids
Quick facts for kids St Mary's Church, Pulford |
|
|---|---|

St Mary's Church, Pulford
|
|
| Lua error in Module:Location_map at line 420: attempt to index field 'wikibase' (a nil value). | |
| OS grid reference | SJ 375,587 |
| Location | Pulford, Cheshire |
| Country | England |
| Denomination | Anglican |
| Website | St Mary, Pulford |
| History | |
| Status | Parish church |
| Dedication | St Mary |
| Architecture | |
| Functional status | Active |
| Heritage designation | Grade II* |
| Designated | 2 November 1983 |
| Architect(s) | John Douglas |
| Architectural type | Church |
| Style | Gothic Revival |
| Groundbreaking | 1881 |
| Completed | 1884 |
| Specifications | |
| Materials | Red sandstone with bands of lighter stone Red tiled roof, shingled |
| Administration | |
| Parish | Eccleston and Pulford |
| Deanery | Chester |
| Archdeaconry | Chester |
| Diocese | Chester |
| Province | York |
St Mary's Church is a beautiful old church located in the village of Pulford, Cheshire, England. It's a special building, officially recognized as a Grade II* listed building. This means it's very important historically or architecturally. The church is an active Anglican parish church, which means it's still used for regular church services today. It is part of the diocese of Chester.
Contents
History of St Mary's Church
The church you see today was built on the same spot where an older church once stood. Construction started in 1881 and finished in 1884. The person who designed this church was a famous architect named John Douglas. Part of the money for building it came from the 1st Duke of Westminster. In the 1990s, the church's tall spire was damaged by fire, but it has since been rebuilt.
Church Design and Features
Outside the Church
The church is built from red sandstone, with stripes of lighter stone mixed in. The roofs are covered with red tiles, and the spire has special wooden shingles. The church has a cross-shaped layout. It has a main hall called a nave (without side aisles), and a chancel at the end. There are also side sections called transepts on the north and south sides. A porch is located on the north side. The south transept holds the organ and a room for the clergy called a vestry. The church has a large tower with a spire and smaller, octagonal spires at its corners. The building's style is known as Decorated Gothic, which means it has lots of fancy decorations.
Inside the Church
Inside, you'll find a special decorative screen behind the altar called a reredos, which is all in one color. Two of the colorful stained glass windows were made by a company called Heaton, Butler and Bayne, and another one was created by Kempe. On the south wall, there's a memorial board from the Randle Holme family of Chester. It remembers members of the Burgayney family who passed away between 1670 and 1693. This board was lost when the church was rebuilt in the 1880s. Amazingly, it was found again about 70 years later at an auction by a canon from Chester Cathedral. The church also has a set of eight bells. All of them were made by John Taylor and Company. Six of these bells were cast in 1882, and the other two were added in 1903.
Things to See Outside
In the churchyard, there is an old sundial that dates back to 1702. Also in the churchyard, to the west of the church, is a war grave for a soldier from the Royal Welch Fusiliers who died in World War I. To the south of the church, you can see the remains of Pulford Castle, which are now just earthworks.
More Information
- Grade II* listed buildings in Cheshire West and Chester
- Listed buildings in Pulford
- List of new churches by John Douglas
 | Charles R. Drew |
 | Benjamin Banneker |
 | Jane C. Wright |
 | Roger Arliner Young |

