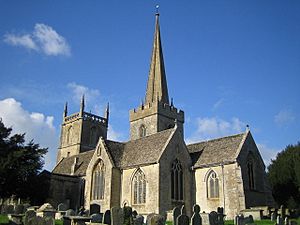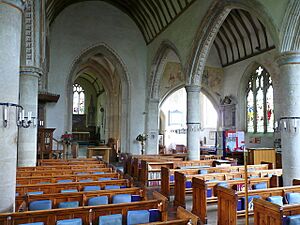St Mary's Church, Purton facts for kids
Quick facts for kids St Mary's, Purton |
|
|---|---|
| Church of St Mary the Virgin | |
 |
|
| Lua error in Module:Location_map at line 420: attempt to index field 'wikibase' (a nil value). | |
| OS grid reference | SU 09688717 |
| Location | Purton, Wiltshire |
| Country | England |
| Denomination | Anglican |
| History | |
| Status | Parish church |
| Architecture | |
| Functional status | Active |
| Heritage designation | Grade I |
| Designated | 17 January 1955 |
| Administration | |
| Deanery | Swindon |
| Archdeaconry | Malmesbury |
| Diocese | Bristol |
| Province | Canterbury |
St Mary's Church is a beautiful old church located in the village of Purton in Wiltshire, England. It is an active Church of England parish church, meaning it's still used for services today. This large building was started in the 13th century. It is special because it's one of only three churches in England that has both a tower at the west end and a spire in the middle. Because of its importance, it has been given a Grade I listed building status by English Heritage.
Contents
Where is St Mary's Church?
Purton village is about 4 miles (6.4 km) north-west of the big town of Swindon. It's also about the same distance south of Cricklade. The church stands a little apart from the main village. It is located next to a manor house that was built in the 16th century.
A Look at the Church's History
Early Beginnings
A church might have been built on the Purton estate even before the Norman Conquest in 1066. This land belonged to Malmesbury Abbey. However, the church isn't mentioned in the Domesday survey from 1086. A church in Purton was officially listed as belonging to Malmesbury Abbey in 1151. The abbey took full control of it in 1276. Around that time, a house for the vicar (the local priest) had just been built. The high quality of the church's building and decorations shows how wealthy Malmesbury Abbey was.
How the Church Grew Over Time
Some parts of the church are very old. A carved stone at the east end of the south arcade might be from the 12th century. The main part of the church, called the nave, was built in the early 1200s. In the 1300s, more parts were added. These included the tower where the main parts of the church meet (the crossing tower), the side sections (the transepts), and a chapel on the south-east side. The arcades were also rebuilt to be wider and taller, making the nave unusually high.
The chancel, which is the area around the altar, dates from the late 1200s. The tower at the west end of the church was built in the 1400s. The top part of the central tower and its tall, eight-sided spire might be from the 1300s or 1400s.
Victorian Changes
The church was repaired and updated in 1872 by an architect named William Butterfield. During this work, three walls of the chancel were rebuilt. Interestingly, a skeleton was found inside a wall of the north transept during these repairs.
Church Design and Features
Building Materials and Shape
St Mary's Church is built from rough limestone blocks. Its roofs are made of slate and lead. The church has a main area (the nave) with three sections and side aisles. There is a tower at the west end and side sections called transepts. A steeple rises above the central meeting point of the church. It also has a chancel and a porch on the south side. This porch even has an upstairs room with a fireplace.
Towers and Spire
The west tower is where you enter the church. It has strong angled supports called buttresses and three levels. The top level has openings with stone screens for the belfry louvres. The tower has pointed decorations called crocketed pinnacles at its corners. There's also a small stair turret in the north corner. You can see many empty spaces, called niches, on the tower. In 1973, new figures carved by Simon Verity were placed in niches on the north and south sides.
The central steeple has openings for bells and a crenellated top edge. The spire itself is eight-sided. As mentioned, St Mary's is one of only three churches in England with both a western tower and a central spire.
Church Bells
The church has a set of eight bells that are used for change ringing. There is also a smaller Sanctus bell. The two lightest bells were made in 1989. The seventh bell was cast in 1916 by John Taylor & Co. The third and fifth bells were made by Gillett & Johnston in 1924 and 1923. The fourth bell was made in 1793, and the sixth in 1598. The heaviest bell, called the tenor, was made by Abel Rudhall in 1738. Abel Rudhall also made the Sanctus bell in 1760.
Windows
Most of the church windows have three or four sections. They are in the Perpendicular style, which was popular in the 15th century. The window in the north aisle has a net-like pattern. The east window in the south chapel has a curvy design. The chancel has two-section casement windows.
Inside St Mary's Church
Even though the outside of the church looks mostly like the Perpendicular style, the inside is quite different. Both inside and out, the church has many niches and corbels. These were places where small statues would have been placed. Some of them have fancy carved tops. On the east wall of the north transept, you can see two carved heads from the 14th century.
The simple, eight-sided font, used for baptisms, is from the 13th century. In the chancel, there is an Early English piscina. This is a special basin near the altar used for washing sacred vessels. The chapel south of the chancel also has a decorated piscina.
Wall Paintings and Stained Glass
In 1872, colorful patterns on the arches of the arcade were restored. Throughout the church, you can find small pieces of medieval wall paintings. On the south wall of the south chapel, also known as the Lady Chapel, there is a 14th-century painting showing the Death of Mary. The reredos, which is a screen behind the altar, has a 17th-century Flemish painting of the Last Supper. This painting was given to the church in 1782.
There are also fragments of old stained glass in the windows of the north aisle. Many more pieces were put together in 1927 in the south window of the south chapel. The stained glass in the chancel, made in 1883, is by Clayton and Bell.
Important Monuments

St Mary's Church is the resting place for several members of the Maskelyne family. This family owned land in the area since the 1400s. Among the wall monuments inside the church, three are for Maskelynes in the south transept. These include a monument for Nevil Maskelyne (who passed away in 1679), made of black and white marble with cherubs. There is also a monument for Nevil Maskelyne, who was the fifth Astronomer Royal (he passed away in 1811), made of grey marble. Another monument is for Anthony Maskelyne, a lawyer (who passed away in 1879), made of alabaster. The stone tomb of the Astronomer Royal is located outside the south transept.
Church Records
The church keeps records of important events. The oldest surviving records for marriages and burials date back to 1558. Records for baptisms start from 1564. There are some gaps in the records between 1641 and 1647. These gaps roughly match the time of the English Civil War, which caused many disruptions.
 | May Edward Chinn |
 | Rebecca Cole |
 | Alexa Canady |
 | Dorothy Lavinia Brown |


