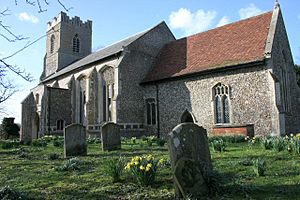St Mary's Church, Rickinghall Superior facts for kids
Quick facts for kids St Mary's Church, Rickinghall Superior |
|
|---|---|

St Mary's Church, Rickinghall Superior, from the southeast
|
|
| Lua error in Module:Location_map at line 420: attempt to index field 'wikibase' (a nil value). | |
| OS grid reference | TM 041 746 |
| Location | Rickinghall Superior, Suffolk |
| Country | England |
| Denomination | Anglican |
| Website | Churches Conservation Trust |
| Architecture | |
| Functional status | Redundant |
| Heritage designation | Grade 1 |
| Designated | 29 July 1955 |
| Architect(s) | W. M. Fawcett (restoration) |
| Architectural type | Church |
| Style | Gothic |
| Specifications | |
| Materials | Flint with ashlar and brick dressings Nave roof slated chancel roof tiled |
St Mary's Church is an old Anglican church in the village of Rickinghall, Suffolk, England. It is no longer used for regular church services, which is why it is called a "redundant church." This special building is protected as a Grade I listed building. It is cared for by the Churches Conservation Trust, an organization that looks after historic churches.
Rickinghall actually has two churches named St Mary's! The other one is still active and is in the middle of the village. St Mary's Church, Rickinghall Superior, stands to the south of the village. It is located on the other side of the main A143 road.
Contents
History of St Mary's Church
The church was first built in the 14th century, which means it is over 600 years old! Around the middle of the 15th century, the main part of the church, called the nave, was rebuilt. The south porch, which is like an entrance area, was also changed around that time.
In 1868, a person named William Milner Fawcett did a big "restoration" of the church. This means he repaired and updated many parts of it. This work helped to keep the church in good condition for many more years.
Church Architecture
Outside the Church
St Mary's Church is built mostly from flint stone. This is a common building material in England. It also has special stone (called ashlar) and brick decorations. The roof over the main part of the church (the nave) is made of slate. The roof over the chancel, which is the area near the altar, is made of tiles.
The church has a wide main hall (the nave) without side aisles. It also has a narrower, shorter chancel. There is a south porch for entry and a tall tower at the west end. The tower has four levels and strong corner supports called buttresses.
On the west side of the tower, there is a window with two lights (sections). The third level of the tower has special openings shaped like four-leaf clovers. The very top level has two-light openings with louvers for the bells. The top edge of the tower is embattled, meaning it looks like the top of a castle wall. It has decorative panels with patterns and symbols. You can also see gargoyles on the north and south sides of the tower.
The nave has a decorated base and four large windows. These windows have three lights each and are in the Perpendicular Gothic style. The south porch has two stories. It has diagonal buttresses decorated with symbols. Above the entrance arch, there is a two-light window. The east wall of the chancel has a three-light window from the 14th century. The north and south walls of the chancel each have two two-light windows from the 15th century. There is also a low door on the south side.
Inside the Church
Inside the chancel, there is a special stone basin called a piscina from the 15th century. This was used for washing sacred vessels. There is also a sedilia, which are seats for the clergy. Another piscina can be found in the southeast part of the nave.
The font, where baptisms take place, is octagonal (eight-sided) and dates from the 14th century. In the nave, there is a wooden bier from 1763. A bier is a frame used to carry a coffin. On the tower wall, you can see boards that list people who gave money to the church. There are also boards that record bell-ringing achievements.
Some of the windows still have small pieces of original 15th-century stained glass. The stained glass in the east window was made in 1868 by O'Connor. Other stained glass, in a chancel window and the tower's west window, was made around 1875 by Heaton, Butler and Bayne.
The church has a set of six bells. Three of these bells were made in 1712 by John Goldsmith. One was made by Thomas Newman in 1741. Another was made by John Taylor and Company in 1850. The last bell was made by Alfred Bowell in 1911.
Churchyard Features
Outside the church, in the churchyard, there are five important structures. These are located to the north of the church and are also listed as historic buildings. They include:
- The chest tomb of H. Elmy, who passed away in 1738.
- A pair of headstones for other members of the Elmy family, from 1743 and 1748.
- The chest tomb of J. Parson, who passed away in 1811.
- A group of nine headstones for members of the Mills family, dating from the late 1600s and 1700s.
- A memorial for J. Smith and his wife Susanna, who passed away in 1810 and 1838.
See also
 | Isaac Myers |
 | D. Hamilton Jackson |
 | A. Philip Randolph |

