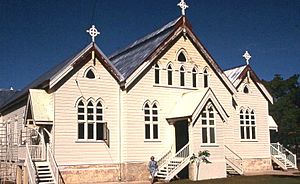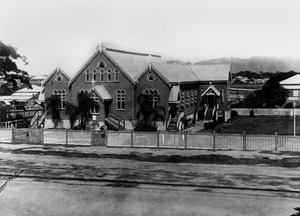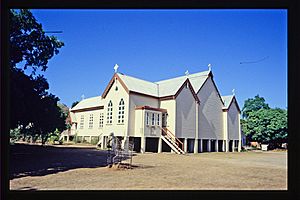- This page was last modified on 17 October 2025, at 10:18. Suggest an edit.
St Mary's Church & Convent, Townsville facts for kids
| St Mary's Church, Townsville | |
|---|---|

St Mary's Church, 1988
|
|
| 19°16′09″S 146°48′09″E / 19.2692°S 146.8026°E | |
| Country | Australia |
| Denomination | Roman Catholic |
| History | |
| Dedication | Mary, mother of Jesus |
| Architecture | |
| Architect(s) | Rooney Brothers |
| Architectural type | Church buildings |
| Style | Gothic Revival |
| Years built | c. 1880s–1923 |
| Administration | |
| Parish | Townsville |
| Archdiocese | Townsville |
St Mary's Church and its former Convent are important old buildings in Townsville, Queensland, Australia. They are listed on the Queensland Heritage Register because of their history. The church was built in 1888 by Rooney Brothers and Cowell & Holt. Today, St Mary's is still a Catholic church where people go to worship. The old convent building is now a private home.
History of St Mary's Church
St Mary's Church was built in 1888. It was meant to be a place for Catholic people in West Townsville to attend church and school. It is the second oldest Catholic church in all of North Queensland. The building that used to be St Mary's Convent was bought by the Catholic Church around 1917.
Early Townsville Settlement
Townsville started growing in the mid-1860s near Ross Creek. By the late 1880s, West Townsville was a busy area. Catholic families living there were quite far from St Joseph's Church and School. So, Father William Mason Walsh decided to build a new church and school in West Townsville. He bought the land for St Mary's Church in 1887.
Building the Church
The Rooney Brothers designed the West Townsville church. They were famous builders and designers in Townsville during the late 1800s. The Rooney family were also strong supporters of the Catholic Church.
Contractors Cowell & Holt built St Mary's in 1888. It was a simple rectangular building with a main area called a nave and an entrance porch. The wooden pews (church benches) you see today are from that time. The space under the church was enclosed to create classrooms. The Sisters of Mercy started St Mary's School there in the same year. The Sisters taught under the church until a new school building was built nearby in 1917.
The Sisters of Mercy and the Convent
The Sisters of Mercy were a group of Catholic nuns from Ireland. They taught and nursed people. They came to Townsville in 1878. For ten years, they only taught at St Joseph's. From 1888, some nuns traveled to teach at St Mary's. They moved into a home near St Mary's when the St Mary's parish was created in 1917. A parish is like a local church community. St Mary's was Townsville's second Catholic parish. It included areas like Mundingburra and Hyde Park.
To house the Sisters of Mercy, the church bought a timber house in Castling Street in 1917. This house was likely built in the 1880s. It might have been moved from a goldfield town like Ravenswood. The house was raised on tall wooden blocks. A small chapel for the nuns was added to the front room. Rooneys Ltd did these improvements. St Mary's Convent opened on August 12, 1917. The nuns lived there until 1964. After that, it became the priest's house. Since 1975, the house has been rented out.
Church Changes and Gardens
Major changes were made to the church in 1923. Doig & Ritchie did the work, overseen by Ardel Rooney. The church was made wider. It got transepts (side sections) near the main altar, side aisles, and a sacristy (a room for the priest). The marble altar, wooden side altars, baptismal font (for baptisms), altar rails, pulpit (for sermons), and Stations of the Cross (pictures showing Jesus's journey) are from this time.
In 1923, cottage-style gardens were also built around the church. Some large fig trees planted then still provide shade. Other trees and shrubs were planted in the 1980s. Most Catholic churches in Australia changed their interiors after a big meeting called Vatican II in 1963. However, St Mary's Church in West Townsville did not make these changes. The school closed on July 16, 1997.
What St Mary's Looks Like
The Church Building
St Mary's Catholic Church is a single-story building. It is built in a style called Gothic Revival. This means it looks like older European churches. It has a triple-pointed roof made of corrugated iron. The building is on a flat corner lot facing Ingham Road. Other church buildings like the Presbytery and Parish Hall are nearby.
The church has a T-shape. The main part, the nave, faces north. There's a small room called a vestry to the west and confessionals to the east. The main entrance has two timber stairs and a pointed roof. Other entrances also have pointed roofs. The church has tall, narrow windows that open outwards.
Inside, you can see the wooden roof supports. The ceiling is made of diagonal wooden boards. Wooden columns divide the main area into three parts. There is an organ and a choir area above the north entrance. The doors are pointed, and the walls are covered with plywood.
The church has a beautiful grey marble altar. It also has plaster statues, carved wooden pews, a font, and wooden and plaster Stations of the Cross. You can still see parts of the original church structure underneath the building. Large fig trees grow along the Castling Street side of the church grounds.
The Former Convent Building
| St Mary's (former) Convent, Townsville | |
|---|---|
| General information | |
| Status |
|
| Address | 15 Castling Street, West End, City of Townsville, Queensland |
| Opened | 12 August 1917 (as a convent) by Dr Joseph Shiel, Bishop of Rockhampton |
| Owner | Diocese of Townsville |
| Technical details | |
| Material | Timber; galvanised iron |
The former Convent is a tall, single-story timber building. It has a roof made of corrugated iron. It is located at 15 Castling Street, Townsville.
The building has a main part with six rooms under a hipped roof (a roof that slopes on all sides). It has an entrance porch facing Castling Street. A verandah (a covered porch) goes all around the house. Even though the house is large, it looks smaller because of its low roof and the wooden screens around the verandah.
The six main rooms each have a door to a central hallway. They also have french doors that open onto the verandah. There is a kitchen, a bathroom, and two sitting rooms in the enclosed back verandah.
At the front of the house, one room was made bigger and turned into a chapel. It has a pointed arch opening in one wall. The two front rooms have pointed arch openings above their inside doorways. There are also decorative crosses cut into the front porch panels.
The walls of the main part of the house show the timber frame. The house has pine floors throughout. The verandahs have sloped ceilings made of pine. They are enclosed with painted wooden louvres (slatted screens). The inside walls and ceilings are also lined with painted pine boards. The area under the northern verandah has been built in to create more rooms. Maps painted on the walls show that these rooms were once used as school classrooms.
Why St Mary's is Important
St Mary's Church and Convent were added to the Queensland Heritage Register on January 2, 1993. This means they are protected because they are important to Queensland's history and culture.
Showing Queensland's History
St Mary's Church, built in 1888 with additions in 1923, shows how the Catholic Church grew in North Queensland. The former convent building is also important. It is an old, well-preserved house from the 1880s in Townsville. It shows how many timber buildings were moved from gold mining towns like Ravenswood to Townsville in the past.
Special Building Features
St Mary's Church is still mostly in its original condition. It shows what a simple timber church from the late 1800s and early 1900s in Townsville looked like. The church is also beautiful. Its size, shape, and materials make it stand out in the area. The inside of the church and its fittings show great skill and craftsmanship.
Community Connection
St Mary's Church is the second oldest Catholic church in North Queensland. It has been a very important place for Catholic worship, education, and community life in Townsville for over 100 years. It is also special because it was the second Catholic parish created in Townsville in 1917. The church is also linked to the Rooney family and their important building companies in North Queensland.
Sisters of Mercy's Work
The former St Mary's Convent is important because of the Sisters of Mercy. They helped with education and culture in West Townsville for almost 50 years. The building still clearly shows how it was used as a convent.


