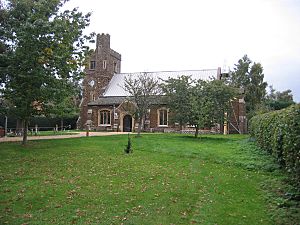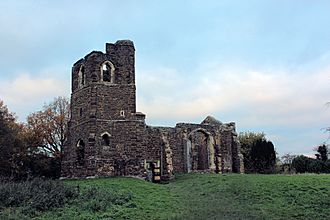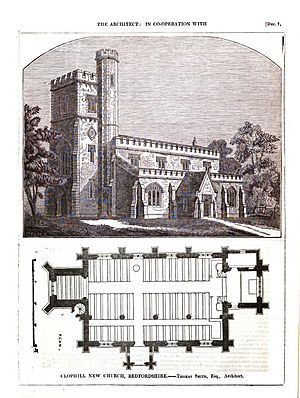St Mary's Church, Clophill facts for kids

The current St Mary's Church is in the middle of the small village of Clophill, located between Bedford and Luton in Bedfordshire, England. This church was built in 1848. It replaced an older church, which was officially called The Church of St Mary The Virgin. People often called the old church "Old St Mary's" or "The Old Parish Church."
The old church building is on the edge of the village. It is thought to be about 650 years old. It sits on top of the Greensand Ridge, offering great views of the countryside. Its graveyard is a lovely place for wild flowers and animals. After the new church opened, the old building was used as a chapel for burials. However, by the 1950s, it had fallen into ruin.
Today, the Church of England is no longer in charge of the Old Parish Church. It is now the responsibility of Central Bedfordshire Council. In the 1960s, the old church became famous because of strange events. There were reports of vandalism in the graveyard, which led to many news stories. In 2010, the council planned to fix up the Old Church. They wanted to use it as a rest stop for walkers on a local trail. These plans were too expensive. So, in 2012, a new project began. This project aimed to make the ruin safe and add a viewing platform on the tower. They also planned to build a special heritage center nearby.
Contents
The Old Church of St Mary
Quick facts for kids The Church of St Mary The Virgin |
|
|---|---|

The original church which fell into ruin in the 1950s
|
|
| Former names | The Old Parish Church |
| Alternative names | St Mary's Church |
| General information | |
| Status | Redundant |
| Type | Ruined church |
| Town or city | Clophill |
| Country | England |
| Coordinates | 52°02′14″N 0°24′34″W / 52.03733°N 0.40956°W |
| Construction started | c. 1350 |
| Owner | Central Bedfordshire Council |
The ruined church at the edge of Clophill is a very important historical building. It was first listed in 1961 and is known as a Grade II* listed building. It was probably built around 1350. The church was made from rough ironstone with smooth stone details.
In the early 1800s, some improvements were made. A new gallery was added in 1814. The east end of the chancel was rebuilt in 1819. By the 1820s, the church was too small for everyone who wanted to attend. Plans to make it bigger did not happen. This was partly because the church's leader became ill. He passed away in 1843. A new leader was then chosen, and he wanted to move the church to the village center.
So, a new church was built between 1848 and 1849. The old church was then used as a chapel for the graveyard, which was still in use. Some old records suggest that strange things happened in the churchyard. For example, in 1908, a book mentioned that the churchyard had a bad reputation. It said that many human bones had been dug up in nearby fields.
By 1854, only the main part of the church (the nave) and the tower remained. The chancel and galleries had been removed. Several items, like the lych gate and two bells, were moved to the new church. In 1854, a visitor named Stephen Glynne described it as a "poor, small church on top of a very high hill." He noted that the chancel was gone and the church was completely abandoned. In 1898, a local directory mentioned that the church had interesting memorial tablets. It also said the roof was made of old oak. Church records for the area date back to 1568.
Repairs were done in 1901. However, the building fell into ruin after the lead was stolen from its roof in 1956.
Strange Events in the 1960s
In the 1960s, the old church became a focus of media attention. This happened after a widely reported incident of graveyard vandalism. This was followed by similar incidents at Clophill and across Britain.
On March 16, 1963, a local couple saw two young people playing with a human skull in Clophill. The youths claimed they found it inside St Mary's. They said it was stuck on a broken window frame. On the floor, police found other bones, like a breastbone and leg bones, arranged in an unusual pattern. There were also scattered chicken feathers and drawings of two crosses in red paint.
The church's leader, Rev. Leslie Barker, reported that six graves of women had been disturbed. The stone slab above a seventh grave, belonging to Jenny Humberstone, had been moved. Jenny died in 1770 at age 22. Her coffin had been broken open. Barker told the press that "devil worshipers" were known to use a female in their ceremonies. His churchwarden also thought the damage was due to "devil worship." Police also suggested the chicken might have been part of a ritual. They thought the crosses might have been painted with animal blood, though Barker disagreed.
Jenny Humberstone's remains were reburied on March 23. However, the news stories caused more problems. Her grave was disturbed again twice before April 2. The church became a popular place for local teenagers at night. Humberstone's grave was sealed again. But it was reopened on the night of the next full moon. Books about magic became very popular at Luton Central Library. On April 9, the heads of six cows and a horse were found in Bluebell Wood, near Luton. This was linked to the events at St Mary's, which made people even more interested.
Around that time, a local newspaper interviewed a student. He admitted visiting the church in 1961 with other students. This was two years before the March 1963 incident. He said they had killed a chicken, spread its feathers and blood, and drawn a cross as "a huge joke." He added that it "doesn't seem so funny now." These students did not say they opened any graves or dug up human bones.
Stories about St Mary's continued. The church and its reputation were mentioned in a book about witchcraft. The author described "desolate Clophill" with "desecrated and looted tombs." He called it a "truly Gothic experience." Leslie Barker retired in 1969. He reported that since 1963, there had been many cases of graves being broken into.
The events at St Mary's in 1963 led to many similar news reports. These included stories about strange activities in churches in Lancashire. Symbols were painted on a church porch in Bramber, Sussex. A five-pointed star and a sheep's heart were found in a church in Leigh-on-Sea.
The 2013 film The Paranormal Diaries: Clophill covered these incidents.
Restoration and Future Use
Central Bedfordshire Council took over the old church in 1977. The site continued to suffer from vandalism and illegal dumping. In 2010, local people pushed for the church to have a new purpose. It was suggested to turn it into a bothy. This would provide overnight stays for walkers on the Bedfordshire Greensand Ridge walk. However, the council worried about the £75,000 cost.
Instead, in 2012, English Heritage and Heritage at Risk agreed to help pay for restoration work. This work began in 2013 and is now finished. It included making the ruin safe and adding a gravel path inside the church. A spiral staircase was also restored. A viewing platform was added so visitors can climb to the top of the tower and see the view. As of August 2025, tower tours run daily at 10 AM and 2 PM. Visitors might need to call ahead, as volunteers run the tours. Future plans include building a heritage center next to the church. The total cost for the project is £225,000. English Heritage is contributing £75,000, and Heritage at Risk is giving £100,000. The remaining £50,000 for stabilization and restoration is funded by Waste Recycling Environmental Limited's Heritage Fund.
The New St Mary's Church

The new St Mary's Church in the village center was built between 1848 and 1849. The lych gate was moved there from the old church. Two of the church bells were also moved. One bell was made in 1623. The other was made in 1774. A third bell, with only the initials "R.C.", was left behind in the old building. The parish church officially moved to the new building in September 1850.
The architect for the new church was Thomas Smith of Hertford. He also built the church at Silsoe. The Clophill church was built by Smith & Appleford. It was made from brown sandstone with details in Portland stone. The main part of the church (the nave) was about 18 meters long and 7.7 meters wide. The aisle was about 3.8 meters wide. It had a gallery at the west end. The open tower allowed a view of the west end window. There were open pews in the nave and aisle for 530 people. The building cost £2,300. This is about £290,000 in today's money. The south aisle and sandstone were donated by the church leader and Earl de Grey.
In May 1957, another bell was moved from the old church to the new one. This cost £123. This was one of several items moved after the lead was stolen from the old church's roof the year before. The cross-beam from the old roof, which had a vine pattern from the 1500s, was moved. It went to a new memorial chapel in the new building. This chapel was opened on June 17, 1958. John Gedge, an architect from Bedford, designed this new chapel. It involved moving the organ and adding a new altar and altar rail. It also included a new choir room and other furniture. The altar rail in the new chapel was made from new oak and an 18th-century staircase from the old church.
Some years later, in 1964, dry rot was found in the new church's roof. Another architecture firm, Chrystal & West, drew up plans. They removed the old roof and added the steep pitched roof that is there today.
Kelly's Directory in 1898 noted that the church was built with money from the public. It was "approached by a noble avenue of elms."
Today, the parish church is part of the group of churches for Campton, Clophill, and Haynes. It belongs to the deanery of Ampthill and Shefford and the archdeaconry of Bedford.
 | Toni Morrison |
 | Barack Obama |
 | Martin Luther King Jr. |
 | Ralph Bunche |

