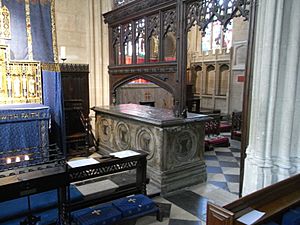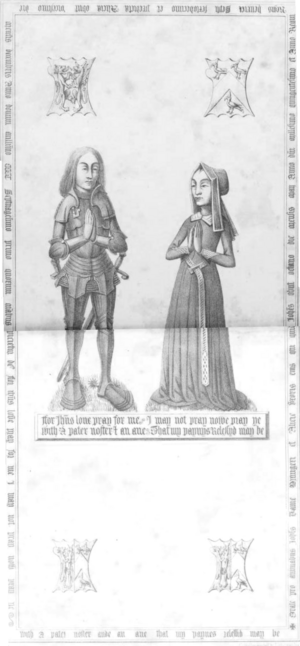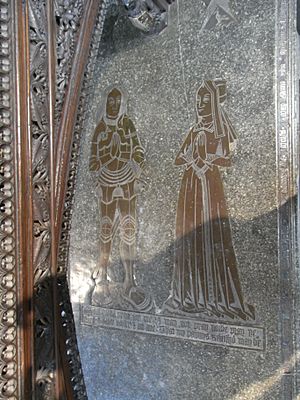St Mary's Church, Fairford facts for kids
Quick facts for kids St Mary's, Fairford |
|
|---|---|
| Church of St Mary, High Street | |
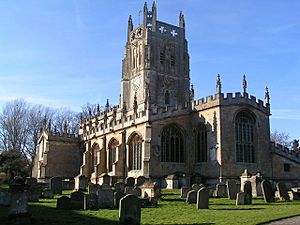
Fairford Church, viewed from south-east
|
|
| 51°42′33″N 1°46′56″W / 51.7091°N 1.7821°W | |
| Location | Fairford |
| Country | Gloucestershire |
| Denomination | Church of England |
| History | |
| Dedication | St Mary |
| Consecrated | 1497 St Mary's, Fairford |
| Architecture | |
| Heritage designation | Grade I Listed |
| Designated | 26 November 1958 |
| Style | Perpendicular |
| Completed | 1934 |
| Specifications | |
| Length | 125ft |
| Width | 55ft |
| Administration | |
| Province | Gloucestershire |
St Mary's Church is a beautiful Church of England church located in Fairford, a town in Gloucestershire, England. It is famous for having a complete set of 28 medieval stained-glass windows. These windows are some of the best-preserved in all of England!
The church tower was built in the early 1400s. The rest of the church was rebuilt later in the 1400s by John Tame (around 1430–1500). He was a very rich local merchant who traded in wool. St Mary's Church is a Grade I listed building, which means it is a very important historical building. It is built in the Perpendicular style, a type of English Gothic architecture.
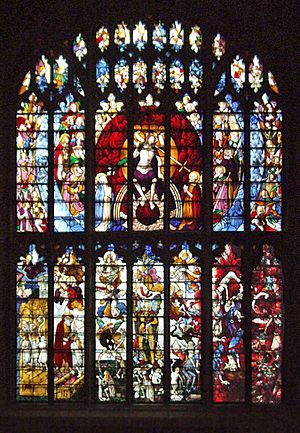
Inside the Church
John Tame rebuilt the church especially to fit his amazing stained-glass windows. The church was officially opened in 1497 by the Bishop of Worcester. At that time, most of Gloucestershire was part of the Worcester diocese.
The church is 125 feet long and 55 feet wide. It has a main area called the nave, a chancel (the part near the altar), a tower between them, and two side aisles.
The inside of the church has many beautiful and expensive features. The chancel has fourteen special wooden seats called misereres. It also has a rood-screen and side screens with wonderful designs that are still in great condition. The entire floor is made of blue and white marble squares. The roof in every part of the church is made of beautifully carved wood. The north aisle of the church was the private chapel for the Tame family.
Outside the Church
The tower is the most important part of the church when you look at it from the outside. It has a square shape, but its corners are decorated with special carvings and niches (small alcoves). The top of the tower has a fancy stone railing with four tall pointed decorations called pinnacles.
You can see four large shields carved into the stone of the tower. These shields show the coats of arms of important families who once owned the land around Fairford. For example, one shield shows the arms of the Tame family. Another shows the arms of the Despencer family, who were Earls of Gloucester. There is also a fancy porch on the south-west side of the church.
Amazing Stained-Glass Windows
The stained-glass windows at St Mary's Church are incredibly important. They are from before the Reformation (a time of big changes in the church). These 28 windows show scenes from the Bible and are thought to be the most complete set of medieval stained glass in Britain.
The windows were added after the church was rebuilt in the 1490s. John Tame's son, Edward Tame, helped make sure they were installed. The glass was made between 1500 and 1517. Many people believe the windows were made by a Flemish glass artist named Barnard Flower (who died in 1517). He was the official glassmaker for King Henry VII. Other artists like John Thornton of Coventry and Galyon Hone might have also worked on these beautiful windows.
These windows are special because they survived times when many other church decorations were destroyed. This includes the Reformation and the English Civil War.
During the Second World War, the stained-glass windows were carefully taken out of the church. They were stored safely in a cellar from 1939 to 1945 to protect them. A big project to clean and fix the windows started in 1988 and finished in 2010. Now, clear glass protects the old stained glass.
Monument to John Tame
John Tame's monument is a large stone tomb located on the north side of the chancel. This was a common place for important founders of churches to be buried. Above the tomb is a beautifully carved wooden screen. It forms an arch and is supported by carvings of angels holding open books.
The top stone slab of the tomb is about six feet nine inches long, three feet seven inches wide, and three feet six inches high. The longer sides of the tomb have three shields carved into them. These shields show the coats of arms of the Tame family and the Twynihoe family (his wife's family).
On the top slab of the tomb, there are also metal plates called monumental brasses. These show John Tame and his wife standing and facing each other. Above John Tame, there is a carving of his family's coat of arms: a green dragon and a blue lion fighting. Above his wife, Alice Twynyho, are the arms of her family: three black lapwings.
It's interesting that his wife's face on the brass looks quite old, even though she died almost 30 years before him. Her dress is simple and elegant, but her head-dress is a bit unusual.
The inscription on the tomb is written in both Latin and English. It asks people to pray for the souls of John Tame and his wife Alice. It says that John died on May 8, 1500, and Alice died on December 20, 1471.
Below the figures, the inscription repeats a prayer:
- "For Jesus' love, pray for me,
- I may not pray now, pray ye,
- With a Pater Noster & an Ave,
- That my pains released may be."
This means: "For the love of Jesus, please pray for me. I cannot pray now, so you pray for me. With an Our Father and a Hail Mary, may my pains be eased."


