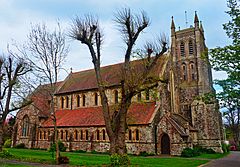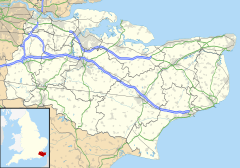St Mary's Church, Walmer facts for kids
Quick facts for kids St Mary's Church, Walmer |
|
|---|---|
| The Church of St Mary the Virgin | |

West view of the church
|
|
| 51°12′04″N 1°23′37″E / 51.2012°N 1.3937°E | |
| OS grid reference | TR368504 |
| Location | Walmer, Kent |
| Country | England |
| Denomination | Anglican |
| History | |
| Status | Parish church |
| Architecture | |
| Functional status | Active |
| Architect(s) | Sir Arthur Blomfield |
| Administration | |
| Diocese | Canterbury |
| Province | Canterbury |
The Church of Saint Mary the Virgin, often called St Mary's, is a church building in Walmer, Kent, England. It belongs to the Church of England and serves the local community as a parish church.
Contents
A Look Back: How St Mary's Began
St Mary's Church was designed by a famous architect named Sir Arthur Blomfield in 1887. It was built to help the other two churches in Walmer, which were getting too busy. These older churches were Old St Mary's, a small medieval church, and St Saviour's. St Saviour's was a Victorian-era chapel built for fishermen near the sea. Blomfield had planned for a tall spire on St Mary's, but it was never actually built.
Inside St Mary's: Art and Design
When you enter St Mary's, you first step into a three-part entrance area called a baptistery. This leads into the main part of the church, known as the nave. The nave is very tall and has a row of windows high up, called a clerestory, which lets in lots of light. On either side of the nave are narrow walkways called aisles.
Amazing Stained Glass Windows
The large window at the west end of the church shows scenes from Jesus's life that involve the sea. These include the miraculous catch of fish and Jesus calming the storm. It also features symbols of the Passion and images of Saints Peter and Paul.
The aisles have five sets of three tall, narrow windows, known as lancets. The windows on the north side show different saints and apostles. On the south side, you can see figures from the Old Testament, like Moses and Hezekiah. Most of these beautiful windows were made by a company called Powell.
Special Areas and Details
The aisles connect to other parts of the church, like the vestry (on the south side) and the soldiers' chapel (on the north side). The main nave is separated from the chancel (the area near the altar) by a low screen made of alabaster. This screen shows that Blomfield believed the chancel and nave should be separate parts of the church.
At the very east end, near the main altar, there is a decorative screen called a reredos, also designed by Powell's. Above it are three tall lancet windows showing the Ascension, which is when Jesus went up to heaven. These windows are framed by mosaic pictures of angels. One angel is captioned Sperate (meaning "Hope for"), and the other is captioned Surgite (meaning "Arise"). The floor tiles in the sanctuary area are made of brown opus sectile, which is a type of decorative mosaic work.
 | Bessie Coleman |
 | Spann Watson |
 | Jill E. Brown |
 | Sherman W. White |


