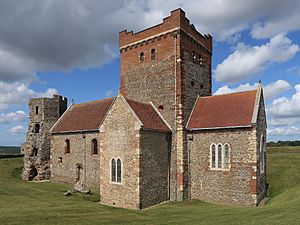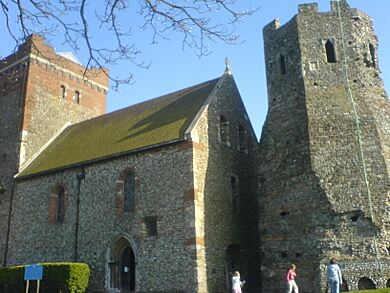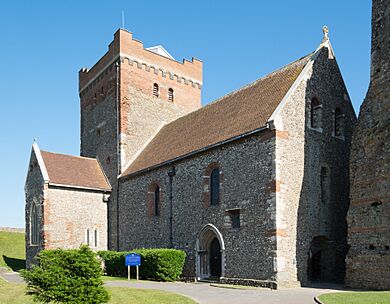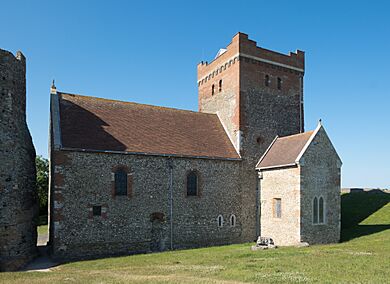St Mary sub Castro, Dover facts for kids
Quick facts for kids St Mary sub Castro |
|
|---|---|

St Mary sub Castro
|
|
| Religion | |
| Affiliation | Christian |
| Rite | Church of England |
| Ecclesiastical or organizational status | In use |
| Year consecrated | ?c.600; c.1000 |
| Location | |
| Location | Dover Castle, Dover, Kent |
| Architecture | |
| Architect(s) | Original architect(s) unknown; George Gilbert Scott & William Butterfield (Victorian rebuilds) |
| Architectural style | Anglo-Saxon, tower completion is an addition by Butterfield |
| Completed | ?c.600; c.1000 |
| Materials | Stone, flint, tile (much from neighbouring Roman lighthouse) |
St Mary sub Castro, also known as St Mary in Castro, is a historic church located inside the grounds of Dover Castle in Kent, England. Its name means "St Mary below the Castle" or "St Mary in the Castle." This ancient church is an Anglo-Saxon building that has been carefully repaired over time. It stands right next to an old Roman lighthouse, which was later used as the church's bell tower. Today, St Mary serves both the local community and the army as the church for the Dover Garrison.
Contents
Where is St Mary's Church?
Dover is a very important port city on England's southeast coast. It is located where the famous White Cliffs of Dover have a gap, very close to the narrowest part of the English Channel. Because it is so close to mainland Europe, Dover has been a key place for military, shipping, and trade for thousands of years. The Romans built forts here around AD 130 and AD 270. The town also has defenses from many different time periods since then.
The Romans also built two tall lighthouses, called pharoses, possibly around AD 130. These were on the Eastern and Western Heights, which are hills above the cliffs. St Mary sub Castro is on the Eastern Heights. The church is a bit lower than the main castle tower. However, it is still on the castle hill and inside the castle's outer walls. This explains why its name can be "below the castle" or "in the castle."
St Mary's in Anglo-Saxon Times
Early Beginnings (Around 600 AD)
Records show that a church was built "within the castle" by Eadbald of Kent in the 630s. It is not completely clear if this means it was inside the Saxon town (called a burgh) on the Eastern Heights, or within the old Roman fort ruins in the valley. However, a large Anglo-Saxon cemetery around the current church suggests that a church likely existed there around 600 AD.
Building the Current Church (Around 1000 AD)

The church we see today was built on the Eastern Heights around 1000 AD. It stands right next to the Roman lighthouse that is still there. Builders used materials from the lighthouse to construct the church. You can still see Roman tiles in the church walls, especially in the arches around the windows. Flint and tiles from the lighthouse were used throughout the church's walls.
The church has a cruciform shape, which means it looks like a cross from above. It has a central tower that is the same width as the main part of the church, called the nave. The nave does not have side sections, known as aisles. The arch over the church's door is the oldest surviving door arch in any standing church in England.
Changes in Medieval Times
Around the late 1100s, a new arched ceiling, called a vault, was likely added to the church. An altar area was also added in the southeast corner of the nave. In 1226, Henry III of England ordered repairs to the church as part of his work on the castle. Twenty-one years later, he ordered three altars and statues to be made for saints like St Edmund and St Edward.
The Roman lighthouse was made taller by adding a new section to its existing four levels. This turned it into a bell tower. A short passage was also built to connect the tower to the church. In 1252, three bells were made in Canterbury to be hung in the lighthouse tower. Later, in 1342–43, three bells from St Mary sub Castro were sold to another church for at least £4. These were replaced in 1345 with two new bells. Between 1426 and 1437, more work was done on the lighthouse, costing over £176. This work included adding five new stone windows to the medieval part of the tower.
Other improvements to the church included repainting between 1324 and 1334. In 1494, over £36 was spent on the church and the castle's main tower.
Neglect and Later Repairs
From 1555 to 1557, the church was closed off because it was considered unsafe due to a lack of repairs. However, nineteen years later, people suggested repairing the chancel (the area around the altar), fixing the windows, and adding seats for people to attend services. It took another six years, but in 1582, fourteen small chairs were finally bought. Public church services continued until 1690, though soldiers from the garrison continued to be buried in the churchyard for some time after that.
The church became a ruin and was used as a storage building in 1780. After another part collapsed in 1801, it became a coal storage area by 1808. It stayed this way until 1860. That year, the first of two major repairs, known as Victorian restorations, began. The first restoration, from 1860 to 1862, was led by George Gilbert Scott. The second restoration happened in 1888, led by William Butterfield. Butterfield's work finished the tower and added mosaic designs in the nave and a vestry (a room for clergy). However, many people felt his changes were not as fitting as Scott's earlier work.
St Mary's Today
Today, St Mary sub Castro is still an active church. It serves both the Army and local people in Dover. It is known as the Dover garrison church.
What the Church Looks Like Now
The church has tall arches, about 28 feet high, at the east and west ends of the central area, called the crossing. These arches seem to be part of the original building. A tall, round-topped stone doorway, now blocked, once led into the nave from the south. This doorway shows typical Anglo-Saxon style with alternating horizontal and vertical stone slabs.
Unusual windows with a double splay (meaning they widen on both the inside and outside) are found in the north and south walls of the nave. During his restoration, George Gilbert Scott found these windows. He believed there was another pair near the west end of the nave's side walls. He thought these windows, along with holes in the walls for supporting timbers, suggested there was once a gallery (a raised platform) at the west end of the church.
The church is recognized as a Grade I listed building, which means it is a very important historic building.



