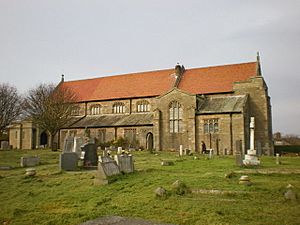St Mary the Virgin's Church, Walney facts for kids
Quick facts for kids St Mary the Virgin's Church, Walney |
|
|---|---|

St Mary the Virgin's Church, Walney, from the south
|
|
| Lua error in Module:Location_map at line 420: attempt to index field 'wikibase' (a nil value). | |
| OS grid reference | SD 185,686 |
| Location | Promenade, Walney Island, Barrow-in-Furness, Cumbria |
| Country | England |
| Denomination | Anglican |
| Website | St Mary the Virgin, Walney |
| History | |
| Status | Parish church |
| Dedication | Saint Mary the Virgin |
| Architecture | |
| Functional status | Active |
| Heritage designation | Grade II |
| Designated | 6 May 1976 |
| Architect(s) | Austin and Paley |
| Architectural type | Church |
| Style | Gothic Revival |
| Groundbreaking | 1907 |
| Completed | 1931 |
| Administration | |
| Parish | St Mary the Virgin, Walney Island |
| Deanery | Barrow |
| Archdeaconry | Westmorland and Furness |
| Diocese | Carlisle |
| Province | York |
St Mary the Virgin's Church is a special church located on the Promenade, Walney Island, in Barrow-in-Furness, Cumbria, England. It is an active Anglican parish church, meaning it's a local church for the Church of England community. This church is officially recognized as a Grade II listed building, which means it's an important historical building.
History of St Mary's Church
A church has stood on this spot for a very long time. The first church was built around 1690. It replaced an even older one that was there before.
Later, in 1852–1853, a new church was built. It was designed by architects named Sharpe and Paley from Lancaster. This church cost about £520 back then. It could seat 184 people. It was a simple chapel without side aisles. It had a cool octagonal (eight-sided) bell tower.
But Walney Island grew a lot! The number of people living there jumped from about 500 in 1891 to around 5,000 by 1903. Because of this, a much bigger church was needed.
So, in 1907–1908, the church you see today was built. It was designed by Austin and Paley. They were the successors to the original architects' firm. This new church was much larger to fit the growing community.
The same architects were involved again in 1930–1931. They added an extra section to the west end of the main part of the church, called the nave. They also added a new room for the clergy, called a vestry, and a south porch. This work cost £4,597. There were plans to build a tall tower in the middle of the church, but this never happened.
Exploring the Church's Design
The church is built from sandstone. Its roofs are made of tile, slate, and lead. The style of the building is Gothic Revival. This means it looks like churches from the medieval Gothic period. It has specific details from the Perpendicular Gothic style.
The church's layout includes a main hall, called a nave, with five sections. It has high windows, known as a clerestory. There are also side sections, called north and south aisles. On the sides, there are parts that stick out, called north and south transepts. The area near the altar is called the chancel, which has two sections. There is also a south chapel and a north vestry.
The windows along the sides of the aisles have two or three sections of glass. The windows in the clerestory (the upper part of the nave) have four sections. At the west end of the church, there is a large window with four sections. It has strong supports on either side, called buttresses. Above this window is a round window with a four-leaf shape, called a quatrefoil. A cross sits at the very top of the pointed roof, known as the gable.
The transepts and the chapel have windows with three sections. The vestry has two windows, each with four sections. The large east window has five sections of glass. It also has a horizontal bar, called a transom, that looks like a castle wall, which is called crenellated. This window is also flanked by buttresses.
Inside the church, the baptismal font is octagonal (eight-sided). It stands on small columns. The pulpit, where sermons are given, is made of oak. It sits on a stone base, called an ashlar plinth. The beautiful stained glass in the east window was designed by R. R. Nichol for Abbott and Company. It was made around 1990. The church also has a large pipe organ with two manuals (keyboards). It was made by Wadsworth and Company from Manchester.
More to Explore
- List of works by Sharpe and Paley
- List of ecclesiastical works by Austin and Paley (1895–1914)
- List of ecclesiastical works by Austin and Paley (1916–44)
 | Emma Amos |
 | Edward Mitchell Bannister |
 | Larry D. Alexander |
 | Ernie Barnes |

