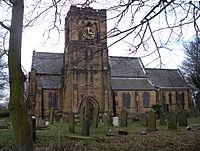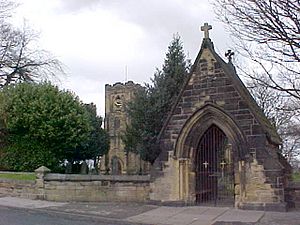St Mary the Virgin's Church, Middleton facts for kids
Quick facts for kids St Mary the Virgin |
|
|---|---|
| The Parish Church of St Mary the Virgin | |
 |
|
| 53°45′07″N 1°32′36″W / 53.7519°N 1.5433°W | |
| Location | Middleton, West Yorkshire |
| Country | England |
| Denomination | Church of England |
| Website | Parish of Middleton |
| History | |
| Status | Parish Church |
| Founded | 1846 |
| Dedication | St Mary the Virgin |
| Consecrated | 22 September 1846 |
| Architecture | |
| Heritage designation | Grade II listed building |
| Architect(s) | R. D. Chantrell |
| Style | Gothic Revival |
| Specifications | |
| Materials | Sandstone |
| Administration | |
| Parish | Middleton |
| Diocese | Leeds |
| Province | York |
The Church of St Mary the Virgin in Middleton, West Yorkshire, England, is an active Anglican parish church. It is part of the Diocese of Leeds. Both the church building and its special entrance gate, called a lych gate, are important historical structures. They are protected as "Grade II listed buildings" because of their special history and architecture.
Contents
History of St Mary's Church
Early Chapel and New Beginnings
A long time ago, in 1494, there was a small chapel in Middleton. It was called a chantry chapel and was dedicated to St Mary the Virgin. This chapel was closed during the Reformation, a big change in the church in England.
Middleton was then part of a larger church area called Rothwell. In 1845, a man named R.H. Brandling gave some land. This land was on Town Street and was used to build a new church and a house for the vicar. The Brandling family owned the local coal mines and also built the Middleton Railway.
Building the Church
A group called the Incorporated Society helped pay for the new church. They gave £350, which was a lot of money back then. They had one rule: all the seats in the church had to be free for everyone. People in the community also raised more than £1,000 to help. There's a story that miners from Middleton either gave a week's pay or a week's work to help build the church.
The church was designed by Robert Dennis Chantrell, a famous architect. He also designed the main church in Leeds. St Mary's Church was built in 1846. It was officially opened on September 22, 1846. The Bishop of Ripon, Bishop Longley, led the special ceremony.
Changes Over Time
In 1917, a company was allowed to mine coal under the church. This caused the ground to sink, and the church's tall spire was damaged. Because of this, the spire had to be taken down in 1939.
Church Structure and Design
Outside the Church
The church is built from sandstone blocks. It has slate roofs and is designed in a style called Early English Gothic Revival. The sides of the church have two-light lancet windows, which are tall, narrow windows with pointed tops. These windows are placed between buttresses, which are strong supports on the outside walls.
There is a three-story tower on the southwest side of the church. It has a decorative top edge called an parapet. The tower also has a porch with a Gothic arch and a wooden door. The top part of the tower has three windows for the belfry, where the bells are.
Inside the Church
The large window at the east end of the church shows pictures of Christ. The window at the west end is about the evangelists, who wrote parts of the Bible. Some windows in the main part of the church have beautiful stained glass made by William Wailes between 1848 and 1852. Other windows were made by Barnett of Newcastle. The rest of the church has clear glass windows with lead patterns.
In 1882, a room called the vestry was created. It was made by adding solid oak screens to one corner of the church. The tower holds one bell, which was made in 1846. It is designed to swing and chime. The church also has a clock made by Potts of Leeds in 1862.
The Lych Gate
The lych gate is the special entrance gate to the churchyard. It was also designed by R. D. Chantrell around 1846, in the same Gothic Revival style as the church. It is built from stone blocks and has a steep stone roof. The roof has pointed ends with crosses at the very top. The walls next to the gate also have pointed tops and small pyramid shapes on the end posts. Both the walls and the lych gate are also protected as Grade II listed structures.
 | Mary Eliza Mahoney |
 | Susie King Taylor |
 | Ida Gray |
 | Eliza Ann Grier |


