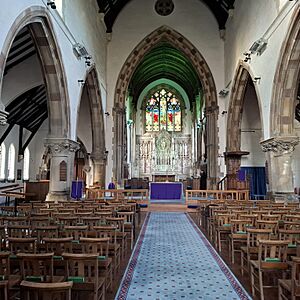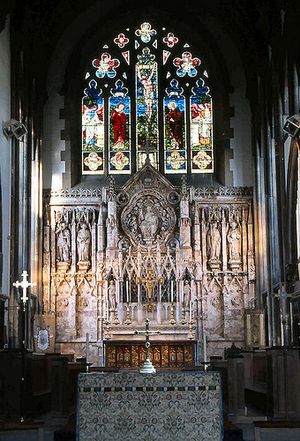St Mary the Virgin, Acocks Green facts for kids
Quick facts for kids St. Mary The Virgin, Acocks Green |
|
|---|---|

St. Mary The Virgin, Acocks Green, in April 2025
|
|
| 52°26′52″N 1°49′30″W / 52.4477°N 1.8250°W | |
| Denomination | Church of England |
| Churchmanship | High Church |
| Website | http://www.stmarysacocksgreen.org/ |
| History | |
| Dedication | St. Mary the Virgin |
| Administration | |
| Parish | Acocks Green |
| Deanery | Yardley and Solihull |
| Archdeaconry | Aston |
| Diocese | Birmingham |
| Province | Canterbury |
St Mary the Virgin, Acocks Green is a beautiful old church in Acocks Green, Birmingham, England. It is a Grade II listed building, which means it's an important historical place. It belongs to the Church of England.
Contents
History of St Mary's Church
For many years, Acocks Green was part of a larger area called Yardley. But as more people moved to Acocks Green in the 1800s, they needed their own church. Local people held meetings in 1864 to plan for a new church.
The land for the church was given by the Yardley Charity Trustees. A kind person named John Field Swinburn also donated £1,000, which would be worth about £51,500 today!
The first stone of the church was laid on 13 October 1864. Parts of the church, like the main hall (called the nave) and side areas (called aisles), were ready by 17 October 1866. At first, St Mary's was like a smaller church connected to St. Edburgha's in Yardley. But in 1867, it became its own separate church parish.
The church was designed in 1864 by an architect named J. G. Bland. He planned for it to have a tall tower and a pointed top (a spire) at one corner.
In 1894, a special area for the altar, called the chancel, was added. This was designed by J. A. Chatwin. However, some parts of the original design, like the side wings (transepts) and a special chapel for Mary (Lady chapel), were never built.
Old photos show that the church roof used to be much steeper. It also had round windows above the side aisles.
Exploring the Church Building
St Mary's Church has a classic layout with a main hall (nave), a chancel, and a sanctuary where the altar is. The altar is usually at the east end of the church.
The church is built in a Gothic Revival style. This means it looks like churches from the 1200s, with strong supports on the outside called buttresses. There's also a room for the clergy (vestry). You enter the church through a porch on the north side. The doors have cool metal designs that look like they're from the 1200s too.
Above the main entrance, there's a round window. Below it, there's a special plaque remembering John Field Swinburn, who gave money for the church.
The main hall (nave) has five arches on each side that separate it from the side aisles. These arches are made of red and yellow stones, which look really neat! They are supported by columns with fancy tops called Corinthian capitals. These tops are decorated with acanthus leaves, a common design from the 1200s.
In December 1940, a bomb hit the church during World War II. You can still see some of the damage from that time. Old photos show cool patterns on the brickwork between the arches, but now they are painted white. A large arch made of red and yellow stone separates the nave from the chancel. The roof is made of wooden beams.
The windows in the side aisles have designs from the 1200s. They are wider than the very narrow windows (lancet windows) that were common before.
In the south aisle, there's a memorial for students from Wellesbourne House School who died in the two World Wars.
The pulpit, where the priest gives sermons, is on the right side now. It used to be on the other side. When the bomb hit in 1940, it landed right in front of the lectern (where readings are done). It destroyed the large east window and all the other stained-glass windows. Luckily, a confirmation class had just gone to the vicarage cellar for safety. The priest, Revd. Philip Kelly, collected the broken pieces of glass and gave them to an art gallery to keep safe.
The bomb also destroyed the roof and many things inside the church. But the main walls stayed standing. After the bombing, the church walls were made taller, and the roof became less steep. This made repairs easier. Bigger windows were put in, replacing the old round ones. The new windows are clear glass, so the church is much brighter inside now!
The Chancel: Altar Area
The chancel has a curved wooden ceiling that looks like the inside of a barrel. The wooden beams are supported by carved stone brackets called corbels, decorated with leaf designs.
The altar stands on steps made of Devonshire marble, added in 1898. Behind the altar is a beautifully carved screen called a reredos, made of alabaster. It was put in place in 1903. The stained-glass window above the altar was designed by Sir Edward Burne-Jones. It was put there in 1895 by the wife and son of Revd. Frederick Swinburn, who was the first vicar of St Mary's.
Church Services
St Mary's Church holds Holy Communion services every Thursday and Sunday, both starting at 10am.
Morning Prayers are also held every Monday, Tuesday, Wednesday, and Friday, at 9am.
Vicars of St Mary's
Here is a list of the vicars who have led St Mary's Church over the years:
- 1867-1890 Frederick Thomas Swinburn, D.D.
- 1890-1907 James Alexander Balleine, M.A.
- 1907-1913 Llewellyn Theodore Dodd, M.A.
- 1913-1919 Percy Edward Lord, M.A.
- 1919-1925 Reginald William Dawson Stephenson, M.A.
- 1925-1931 George Herbert Harris, M.A.
- 1931-1953 Philip James Kelly, M.A.
- 1953-1970 Charles Herbert Iball, B.A.
- 1970-1979 Bert Tabraham
- 1980-1986 Joe Evans
- 1986-2002 Rev Canon Richard Postill
- 2003–2022 Revd Andrew Bullock
- 2024-Present The Revd Philip Bowden
Churchyard Memorials
You enter the churchyard from Warwick Road through a special gate called a lychgate. This gate was historically where the coffin was placed on a table while the priest began the burial service. The gate has words carved into it that say: Enter into his altar with thanksgiving.
The churchyard has many interesting memorials for people who lived in the area during the Victorian era. Especially on the west side, facing Warwick Road.
One of the tombs belongs to Charles Rabone. He was a farmer and maltster who lived in a large house called Stockfield House. This house used to be where a Bingo Hall is now.
You can also find the grave of Dr. Cordley Bradford. He was a churchwarden for 25 years and passed away in 1931 at 82 years old. Thomas Kiss, a grocer from Warwick Road, is also buried here.
There's a large granite column with an urn on top for Emily Palmer. She was the wife of Thomas Palmer and died in 1885 when she was 35. Thomas died three years later.
The cemetery also has four graves marked by the Commonwealth War Graves Commission. These simple, special headstones are for people who died in World War II.
War Graves in the Churchyard
Sydney Basil Barber
In the north part of the cemetery is the grave of Sydney Basil Barber. He was a Sergeant in the Royal Air Force Volunteer Reserve. He was 35 years old when he died on 9 April 1944.
Gordon Grant Helm
On the south side, you'll find the grave of Staff Sgt. Gordon Grant Helm. He was 26 years old and served in the Royal Army Pay Corps.
Vernon Leslie Priest
On the north side is the grave of Aircraftman 1st Class, Vernon Leslie Priest. He was 20 years old and served in the Royal Air Force Volunteer Reserve. His older brother had also died while serving the year before.
Albert Thomas Rew
On the west side is the grave of Lance Corporal Albert Thomas Rew. He was 24 years old when he died on 24 February 1919. He served in the Royal Sussex Regiment.
Wilfred Eric Wright
Also on the west side of the churchyard is the grave of Captain Wilfred Eric Wright. He was part of the South Staffordshire Regiment. His grave has a private memorial with a stone cross that shows his regiment's badge.
Wilfred Eric Wright was born in 1894. He died from his wounds on 3 November 1918. He was the sixth son of Frank and Alice Wright. He went to France in 1915 as a lieutenant and became a captain in 1916. He was wounded in October 1915 during a battle.
A medical report shows he was wounded in three places:
- A small wound on the front of his head and ear.
- A flesh wound on his left forearm.
- A wound on his left leg, where a bullet went through his calf.
These wounds were serious, but he recovered at home. His leg remained weak. In 1917, he was declared unfit for general service because he couldn't march for long. However, he was able to work behind the front lines.
In August 1918, he was supervising the loading of mules onto a train when one escaped. While trying to avoid it, he fell into a 6-foot-deep disused gun-pit. He hurt his right thigh badly. He returned to England.
Sadly, he later died of pneumonia in Scarborough on 3 November 1918. His wife, Marjorie Claire Wright, received money and a special memorial scroll and plaque for those who died in the war.
Church Organ
The church's first organ, built by Nicholson in 1905, was damaged during World War II. You can find details about it on the National Pipe Organ Register.
A new organ, made by Compton, replaced it in 1950. Its details are also on the National Pipe Organ Register.
List of Organists
- Thomas John Grainge 1892 - 1894
- Arthur Elmore 1906 - 1932
Images for kids
 | Janet Taylor Pickett |
 | Synthia Saint James |
 | Howardena Pindell |
 | Faith Ringgold |




