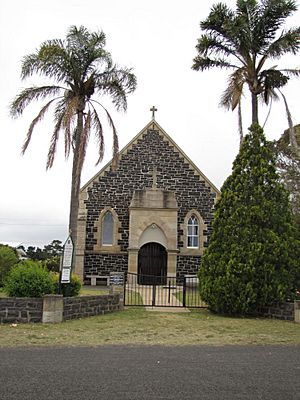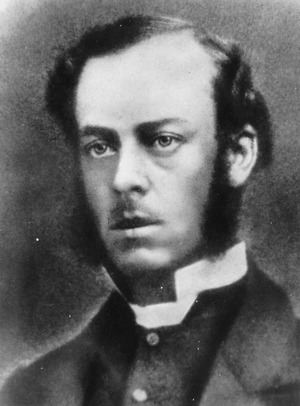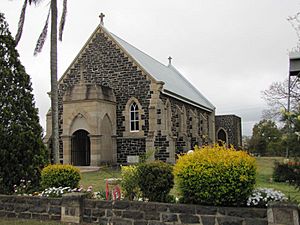St Matthew's Anglican Church, Drayton facts for kids
Quick facts for kids St Matthew's Anglican Church, Drayton |
|
|---|---|

St Matthew's Anglican Church, 2012
|
|
| Location | Beatrice Street, Drayton, Toowoomba Region, Queensland, Australia |
| Design period | 1870s–1890s (late 19th century) |
| Built | 1886–1887 |
| Architect | James Marks |
| Official name: St Matthews Church of England | |
| Type | state heritage (built, landscape) |
| Designated | 21 October 1992 |
| Reference no. | 600837 |
| Significant period | 1880s, 1980s (historical) 1880s, 1930s, 1980s (fabric church) 1910s (fabric hall) 1900s (fabric) |
| Significant components | church, residential accommodation – rectory, wall/s – garden, trees/plantings, views to, stained glass window/s, church hall/sunday school hall, tower – bell / belfry |
| Builders | Seath, Hobart and Watson |
| Lua error in Module:Location_map at line 420: attempt to index field 'wikibase' (a nil value). | |
St Matthew's Anglican Church is a special old church located on Beatrice Street in Drayton, Queensland. Drayton used to be a separate town, but now it's part of Toowoomba. This beautiful church was designed by an architect named James Marks. It was built between 1886 and 1887 by a team of builders: Seath, Hobart, and Watson. It is also known as St Matthew's Church of England. This is actually the second church with this name in Drayton. Because of its importance, it was added to the Queensland Heritage Register on 21 October 1992.
Contents
A Look Back: The Church's History
St Matthew's Church of England is a small church made of bluestone. It was built in 1886–1887. This church is the second one in Drayton to be called St Matthew's. Next to it, there's a timber hall built in 1913 and a rectory (a house for the church's leader) built in 1902–1903. Both the hall and the rectory were moved to this spot in 1930.
Early Days of Worship
The land where the church stands has been used for Anglican worship for a very long time. This tradition started when Europeans first settled in the Darling Downs area. In the early days, the Darling Downs was part of New South Wales. It belonged to the Diocese of Newcastle.
Reverend John Gregor visited the area from 1840 to 1848. He held church services in people's homes and camps. After he passed away, the energetic Reverend Benjamin Glennie took over. In 1850, he became the first leader for the Darling Downs. He had already been making yearly trips to the area.
His first service in the Darling Downs was held in 1848. It took place in the living room of the Royal Bull's Head Inn in Drayton. At that time, there wasn't a church building anywhere in the Darling Downs. In 1850, Reverend Glennie arranged for a parsonage (a house for the minister) to be built. He bought land for it on what is now Rudd Street. He also used this parsonage for church services.
Building More Churches
By this time, the main activity in the Downs was moving about six kilometers north. This area was known as "The Swamp" and later became Toowoomba. Reverend Glennie asked his Bishop for permission to buy land there for a church. He had a big idea: he wanted to build four churches. Each one would be named after one of the evangelists (Matthew, Mark, Luke, and John). These churches would be in the four main towns of the Downs.
He eventually achieved this goal. He helped build St Luke's in Toowoomba (1856), St Mark's in Warwick (1857), St Matthew's in Drayton (1859), and St John's in Dalby (1866).
The First St Matthew's Church
The first St Matthew's church in Drayton was a simple building made of wooden slabs. Building a proper church was delayed because the government stopped giving money for church construction in 1852. In February 1853, Reverend Glennie asked for permission to collect money. He wanted to raise funds for buildings in Drayton, Warwick, Dalby, and Toowoomba during his travels.
In April 1856, two acres of land were bought north of the parsonage. The first service in the new church was held on 23 January 1859. However, a newspaper called the Brisbane Courier said the building was "neither pretty nor an ornament to the town." It also criticized the people for not supporting a better church. Still, it was used for worship for many years and was made bigger in the late 1860s.
Building the Current Church
By 1884, the first church had become too small again. Everyone agreed to build a new one. The architect, James Marks, suggested a hilltop site. This spot had better ground for the church's foundations. After looking at costs for different building materials, they decided to build a stone church.
On 26 March 1886, the building company Seath, Hobart, and Watson won the contract for £850. The foundation stone was laid on Monday, 16 August 1886. Bishop William Webber did the honors. He was joined by the Mayor of Toowoomba, William Henry Groom, and Reverend J. McCleverty.
The Architect: James Marks
The architect for the new church was James Marks, who lived in the area. He started a famous family firm of architects. They had a big impact on the look of Toowoomba. They designed many public, private, and business buildings.
James Marks came to Queensland in 1866. He first started his work in Dalby, then moved to Toowoomba in 1874. He later worked with his eldest son, Harry, who joined his father's business in 1903. Harry later worked on the rectory. James's grandson, Charles Marks, also became an architect in Toowoomba.
Church Construction and Changes
To save money, the church was built with a timber chancel (the area around the altar). It was officially opened on 22 December 1887. The original church bell had been replaced in 1880 with a bigger one. In August 1889, it was suggested that the belfry (bell tower) should be moved. The bell was then placed on the porch of the new church. A sandstone bell turret was added to the porch. By 1892, this and a temporary vestry (a room for the clergy) were finished.
The old church building was used as a Sunday school. In 1901, it was taken down, moved a little, and rebuilt. Its wooden roof shingles were replaced with corrugated iron. In 1903, a new rectory was built across from the old church site. It was designed by William Hodgen, another well-known Toowoomba architect.
By 1910, the heavy bell and turret were damaging the church's porch. To make it stronger, the sides of the porch were closed in. The bell was moved to a separate bell tower that stands freely today.
In 1913, a new Sunday School hall was built on the old site. It used flooring from the first St Matthew's church that had been taken down. It also reused the 1901 roofing.
Improvements and Legacy
Between 1923 and 1935, Reverend Samuel Atherton was the Rector (leader) at St Matthew's. He led many big projects to improve and expand the church. In 1930, the rectory and hall were moved from the old site to be closer to St Matthew's. The rectory was made more convenient by moving the kitchen, pantry, and bathroom, which used to be separate. Harry Marks drew the plans for this work.
In 1933, a lot of work was done to remove the old timber sanctuary. It was replaced with bluestone, as was originally planned. Between 1933 and 1935, this area was paneled. Other work included removing the bell turret from the porch.
Many items were given to the church after its expansion. This included the door knocker from the Royal Bull's Head Inn in Drayton. It was placed on the vestry door. The two palm trees at the front of the church were planted on 20 April 1935. They were planted in memory of Mr and Mrs Searle. Even during the tough times of the Great Depression, all the work was paid for by May 1934. This was a remarkable achievement. Reverend Atherton's contributions to the church are remembered in the name of the park across from the church.
In 1986, repair work was done for the church's 100th birthday. This included replastering and painting the inside. In 1987, the temporary timber vestry was replaced with stone. Around the same time, many church members helped to fix up the rectory. It had already been worked on a lot in the 1950s and 1960s. More work was done in 1995. The house is no longer used as a rectory. The timber hall is still there and is still used. The spot where the first church stood, at the corner of Cambooya and Rudd Streets, is now marked by a stone monument.
Rectors of St Matthew's
Some of the Rectors (church leaders) of St Matthew's include:
- 1861–1863: Vincent Ransome, who was the son-in-law of Drayton pioneer, Thomas Alford
- 1923–1935: Samuel Atherton
What the Church Looks Like
St Matthew's Church is on the highest ground in Drayton. The church grounds also have a separate bell tower and a timber Sunday School building.
The Church Building
The church is made of stone and has four main parts: the nave (main seating area), a porch, the sanctuary (area around the altar), and a vestry (room for clergy). It has a gabled roof covered with corrugated iron. The sanctuary roof has gabled vents.
The walls are made of rough-cut bluestone blocks laid in rows. The vestry is built from basalt sandstone and has a flat roof hidden by a parapet (a low wall). The edges of the gables, buttresses (supports), doors, and windows are made of Murphy's Creek sandstone. There is also an arched entry porch made of sandstone. This porch has a concrete floor and is reached by sandstone steps. The windows are tall, narrow lancets, some with decorated glass.
Inside, the walls are painted plaster. The nave has an open, timbered ceiling. It is supported by king posts and hammer beams. The floors are made of timber. The floor in the sanctuary is higher than the nave floor. The sanctuary has timber-paneled walls and a rounded timber ceiling.
Palm trees surround the church. A low wall has been built at the front using the same bluestone as the church walls.
The Hall and Rectory
The hall is to the northwest of the church. It is a simple timber building with a gable roof covered in corrugated iron. It has a central gabled porch entry on its long side. At the back, a skillion roofed (sloping) extension runs the length of the building. The windows are lancets, and a set of three windows at the short end has decorated glass.
The former rectory is set back from the corner of Cambooya and Glennie Streets. It is a single-story timber house on low stumps. Its roof is covered in corrugated iron. You enter through a gabled porch and a small open verandah. A central hallway opens to bedrooms on the left and a living room with a corner fireplace on the right. At the back of the house, the hall opens to a service area with a laundry and study. There is also a kitchen wing at the back. It has a separate hipped roof, which suggests it might have been changed from a detached kitchen. This wing includes a dining area, kitchen, pantry, and bathroom. The verandah facing Glennie Street has been enclosed to create a sunroom.
Why St Matthew's is Special
St Matthew's Church of England was listed on the Queensland Heritage Register on 21 October 1992. This means it is considered very important because of several reasons:
A Link to Queensland's Past
St Matthew's shows how Drayton and the Anglican church in Queensland grew over time. It is part of the oldest church area in the Darling Downs. This church is the second one of its name in Drayton, replacing an older timber church. This shows how the area developed. The Sunday school hall, built in 1913, even uses parts from the original 1859 church. The rectory, built in 1902–1903, shows how the needs of the church leaders changed over the years.
Unique Building Style
The stonework of St Matthew's is very well built. The church is a rare example of a building made using local bluestone. This makes it special and uncommon.
Beautiful Design
The church is also important because of its beauty. Its stonework is skillfully done, and it stands out as a rare example of a church built with local bluestone.
Important to the Community
This church has had strong connections with the Anglican community in the area for many years. It is a special place for people's social, cultural, and spiritual lives.
Connected to Important People
St Matthew's Church is strongly linked to the work of James Marks. He was part of a famous family of architects in Toowoomba. It also shows the work of Reverend Benjamin Glennie, who was very important in the history of Drayton and Toowoomba. He helped set up the church in the Darling Downs. Later Rectors, especially Reverend S. Atherton, also made big contributions to the church.
See Also
 | Toni Morrison |
 | Barack Obama |
 | Martin Luther King Jr. |
 | Ralph Bunche |



