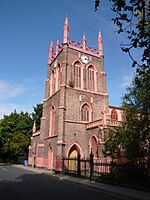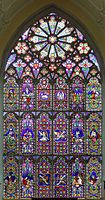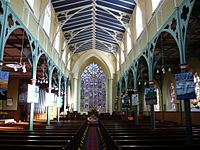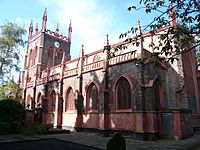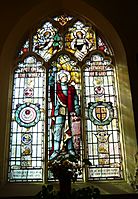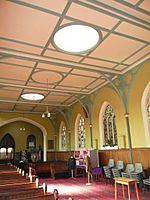St Michael's Church, Aigburth facts for kids
Quick facts for kids St Michael's Church, Aigburth |
|
|---|---|
| St Michael-in-the-Hamlet Church, Aigburth | |
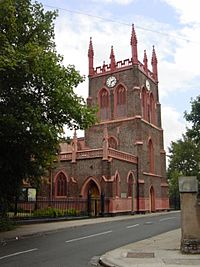
St Michael's Church, Aigburth
|
|
| Lua error in Module:Location_map at line 420: attempt to index field 'wikibase' (a nil value). | |
| OS grid reference | SJ 369,870 |
| Location | St Michael's Hamlet, Liverpool |
| Country | England |
| Denomination | Anglican |
| Churchmanship | Open Evangelical |
| Website | St Michael in the Hamlet |
| History | |
| Status | Parish church |
| Dedication | St Michael |
| Consecrated | 21 June 1815 |
| Architecture | |
| Functional status | Active |
| Heritage designation | Grade I |
| Designated | 28 June 1952 |
| Architect(s) | Thomas Rickman W. & G. Audsley |
| Architectural type | Church |
| Style | Gothic Revival |
| Groundbreaking | December 1813 |
| Completed | 1900 |
| Construction cost | £7,865 |
| Specifications | |
| Materials | Brick with cast iron components Slate roof |
| Administration | |
| Parish | St. Michael-in-the-Hamlet with St. Andrew, Toxteth Park |
| Deanery | Toxteth and Wavertree |
| Archdeaconry | Liverpool |
| Diocese | Liverpool |
| Province | York |
St Michael's Church, also known as St Michael-in-the-Hamlet Church, is a historic church in Liverpool, England. It is located in an area called St Michael's Hamlet. This church is very special because it uses a lot of cast iron in its design. Experts say it's one of the first major buildings to use industrial materials so much.
St Michael's Church is a Grade I listed building, which means it's a very important historical site. It is an active Anglican parish church, serving its local community today.
Contents
The Church's Story
Building the Church (1813-1815)
St Michael's Church was built between 1813 and 1815. It was first a "chapel of ease" for a larger church nearby. This means it was a smaller church built to make it easier for people to attend services without traveling far.
The church was built by John Cragg, who owned the Mersey Iron Foundry in Liverpool. Mr. Cragg bought the land and paid for the church himself. It cost £7,865, which was a lot of money back then!
John Cragg was very interested in using cast iron in new ways. He had already started building another church, St George's Church, Everton, with cast iron. For St Michael's, he planned to use even more.
Cast Iron in the Design
In St Michael's, cast iron was used for the walls, forming a strong skeleton. The spaces in the walls were filled with slate and brick. The outside was then covered with a special plaster called stucco.
Inside the church, cast iron was used for the tall columns that support the roof. It was also used for the decorative patterns in the ceiling and for other fancy mouldings.
John Cragg worked with an architect named Thomas Rickman on the church's design. The church was officially opened and blessed by the Bishop of Chester on June 21, 1815.
Changes Over Time
By the late 1860s, the church building was getting old and needed repairs. It was almost torn down! But a church leader, Colonel Thomas Wilson, helped organize a big repair project.
Architects W. and G. Audsley led this "Victorian restoration." Old box pews (like private seating areas) were removed and replaced with benches. This created a main walkway down the middle, plus two side walkways. The floor was redone, and a new heating system was put in.
More improvements happened in the years that followed. In July 1898, St Michael's became its own parish, meaning it had its own dedicated area and congregation. The church was getting too small for everyone who wanted to attend.
So, in 1897, they got permission to make the church bigger. The north wall was moved outwards, making the church wider. A new entrance porch was built, and the old porch became a small room called a vestry. The way to reach the upper gallery was also changed. This expansion cost £2,950, which the church members helped raise.
In 1902, the church organ was moved to a new spot. After the First World War, money collected for the church's 100th birthday was used for other improvements. This included redecorating the inside, adding a clock to the tower, and putting in a special memorial window.
In 1957, a small chapel called the Jubilee Chapel was created. It celebrated the 60th anniversary of the Mothers' Union, a Christian organization. In 1984, the pipe organ was replaced with an electronic one because it had been damaged by water. The decorative screen behind the altar, called a reredos, was removed. The lower part of the stained glass in the east window was also replaced. The gallery was turned into a choir room with a glass screen. These changes cost £8,000.
Church Design and Features
Outside the Church
St Michael's Church is made of brick, but it has many cast iron parts. These include the decorative tops of the walls (parapets), the castle-like tops (battlements), and the tall, pointed decorations (pinnacles). The roofs are made of slate slabs held up by a cast-iron frame.
The lower part of the outside walls is covered with slate panels, also finished with iron. These were once painted to look like a type of local stone.
The church has a main area called a nave with six sections. It has aisles on the north and south sides, with the north aisle being wider. There's a tower at the west end and a short area for the altar called a chancel. Next to the chancel are a vestry and a chapel.
The windows in the aisles, the upper part of the nave (clerestory), and the tower have three lights (sections) with a style called Perpendicular tracery (decorative stone patterns). The tower also has bell openings, strong corner supports (buttresses), and a decorative top.
Inside the Church
Inside, there are six sections of arches supported by cast iron columns. Even the windows are made from cast iron! The organ is located in the east part of the north aisle. There is also a gallery at the west end of the church.
Art and Decorations
The stained glass in the main east window is in an early Gothic Revival style. The east window in the chapel was made in 1916 by Shrigley and Hunt. In the porch, there is a special window remembering the First World War, with glass by H. Gustave Hiller.
The font, where baptisms take place, is made of marble. Inside the church, there is also a marble plaque remembering the famous astronomer Jeremiah Horrocks, who was born nearby.
Gallery
See also
- Grade I listed buildings in Liverpool
- Grade I listed churches in Merseyside
- Paul de Labilliere - He was a curate here after he became a priest in 1902. He later became a bishop and a dean.
 | Leon Lynch |
 | Milton P. Webster |
 | Ferdinand Smith |


