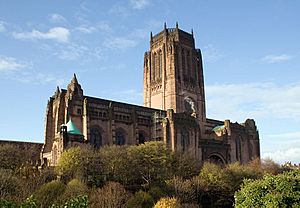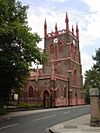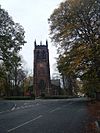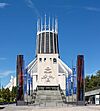Grade I listed churches in Merseyside facts for kids

Merseyside is a county in the North West of England. It includes the city of Liverpool and the towns of Knowsley, St Helens, Sefton, and Wirral.
Some buildings in England are so special that they are officially "listed" to protect them. This is done by the government based on advice from a group called English Heritage. The most important buildings are called Grade I listed. This means they have "exceptional interest" and are sometimes considered important to the whole world. Only a tiny number of listed buildings get this top grade.
This list shows all the Grade I listed churches in Merseyside. Many of these churches were built hundreds of years ago in the Middle Ages and have a pointed, arched style called Gothic. Others were built in the 1800s and 1900s in a style that copied the old look, known as Gothic Revival.
A few churches on this list are unique. For example, St Michael's and St George's were among the first to use strong cast iron for their structure and decoration. Most of the churches are Anglican (Church of England), but there are also Roman Catholic churches like St Clare's and St Monica's.
Discover Merseyside's Historic Churches
| Name | Location | Photograph | Notes |
|---|---|---|---|
| St Michael | Aigburth, Liverpool 53°22′36″N 2°57′00″W / 53.3766°N 2.9499°W |
 |
Built in 1813–15, this church is special because it has a skeleton made of cast iron. The architect Thomas Rickman worked with an iron expert, John Cragg, to create it. Many of the fancy details on the outside, like the decorative walls and spires, are also made of cast iron. |
| All Hallows | Allerton, Liverpool 53°22′51″N 2°54′13″W / 53.3807°N 2.9035°W |
 |
This church was built from 1872 to 1876 for John Bibby, a wealthy ship owner. It is made of sandstone in a grand style called Perpendicular. Inside, it has beautiful stained-glass windows designed by the famous artist Edward Burne-Jones. |
| St Andrew | Bebington, Wirral 53°20′53″N 3°00′12″W / 53.3480°N 3.0034°W |
 |
A church has stood here since Anglo-Saxon times. The oldest parts you can see today are from a Norman church built in the 1100s. The tower and its spire were added in the 1300s. The church has been restored and added to many times over the centuries. |
| St Monica | Bootle, Sefton 53°27′14″N 2°58′47″W / 53.4539°N 2.9797°W |
 |
This Roman Catholic church was built in 1935–36. It has a very modern design for its time, created by architect F. X. Velarde. It is built of brick with a green tile roof. On the front tower, there are three angel statues carved by H. Tyson Smith. |
| All Saints | Childwall, Liverpool 53°23′43″N 2°52′54″W / 53.3953°N 2.8816°W |
 |
This is one of Liverpool's oldest churches. Parts of it date back to the 1300s. Inside the porch, you can see a piece of an ancient Saxon cross. The church also has features from the Norman period, showing how long people have worshipped here. |
| St George | Everton, Liverpool 53°25′31″N 2°58′17″W / 53.4253°N 2.9715°W |
 |
Like St Michael's in Aigburth, this church was designed by Thomas Rickman and features a cast iron frame. It was built between 1812 and 1814. The outside is covered in stone, and it is designed in the Perpendicular style. |
| Liverpool Cathedral | Liverpool 53°23′51″N 2°58′24″W / 53.3974°N 2.9733°W |
 |
This huge cathedral was designed by Giles Gilbert Scott. Building started in 1904 and wasn't finished until 1978. It is built from red sandstone in a Gothic Revival style. It is one of the largest cathedrals in the world. |
| Liverpool Metropolitan Cathedral | Liverpool 53°23′51″N 2°58′24″W / 53.3974°N 2.9733°W |
 |
Designed by Sir Frederick Gibberd, this Roman Catholic cathedral has a striking modern look. It was built between 1962 and 1967. Because of its important and influential design, it was promoted to Grade I in 2025. |
| Oratory | Liverpool 53°23′55″N 2°58′24″W / 53.3987°N 2.9732°W |
 |
This small building, which looks like a Greek temple, was built in 1829. It was designed by John Foster to be a chapel for the nearby cemetery. Inside are several impressive statues and monuments, including one of the politician William Huskisson. |
| St Mary | Prescot, Knowsley 53°25′43″N 2°48′23″W / 53.4285°N 2.8063°W |
 |
This church is a mix of old and new. The oldest parts are from the 1300s. The main hall was built in 1610, and the tall steeple was added in 1729. The steeple has a classical style, while the rest of the church is Gothic. |
| St Helen | Sefton 53°30′16″N 2°58′16″W / 53.5044°N 2.9712°W |
 |
Often called the "Cathedral of the Fields," this church mostly dates from the late 1400s and early 1500s. It is famous for its beautiful wooden screens from the 16th century and a highly decorated pulpit from 1635. |
| St Agnes and St Pancras | Sefton Park, Liverpool 53°23′23″N 2°56′24″W / 53.3896°N 2.9399°W |
 |
Built in 1883–85, this church was designed by John Loughborough Pearson. It is made of red brick with sandstone details. The famous architectural historian Nikolaus Pevsner called it "by far the most beautiful Victorian church of Liverpool." |
| St Clare | Sefton Park, Liverpool 53°23′28″N 2°56′12″W / 53.3910°N 2.9367°W |
 |
This is a Roman Catholic church built in 1889–90. It has a clever design where the wall supports (buttresses) are on the inside, creating narrow walkways. At the altar, there is a large three-panel artwork called a triptych with paintings and sculptures. |
| Ullet Road Unitarian Church | Sefton Park, Liverpool 53°23′24″N 2°56′17″W / 53.3899°N 2.9381°W |
 |
Built in 1896–99, this church is a great example of the Arts and Crafts style. It has beautiful copper doors, stained-glass windows designed by Edward Burne-Jones, and detailed wood carvings. The attached church hall is also Grade I listed. |
| Ancient Chapel of Toxteth | Toxteth, Liverpool 53°22′53″N 2°57′29″W / 53.3813°N 2.9580°W |
 |
This simple stone chapel was first built around 1618, making it one of the oldest non-Church of England buildings in the country. It was mostly rebuilt in 1774. Inside, it still has its original box pews, which are enclosed wooden seats for families. |
| St John the Baptist | Tuebrook, Liverpool 53°25′29″N 2°55′48″W / 53.4248°N 2.9301°W |
 |
Built in 1867–70, this church is famous for its rich interior decoration. The architect, G. F. Bodley, designed everything, including the painted walls and furniture. The outside is built with bands of different colored stone. |
 | Bayard Rustin |
 | Jeannette Carter |
 | Jeremiah A. Brown |

