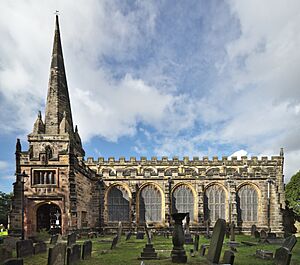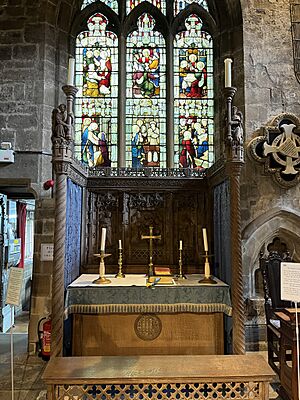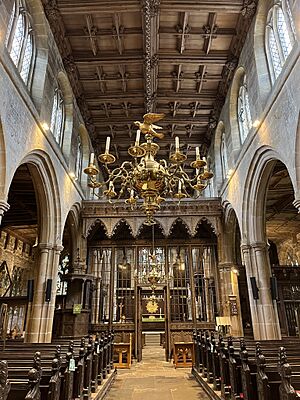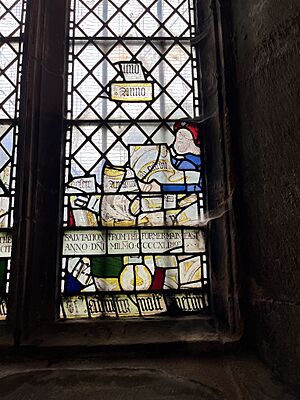St Helen's Church, Sefton facts for kids
Quick facts for kids St Helen's Church, Sefton |
|
|---|---|

Sefton Parish Church from the south
|
|
| 53°30′16″N 2°58′16″W / 53.5044°N 2.9712°W | |
| OS grid reference | SD 356 012 |
| Location | Sefton, Merseyside |
| Country | England |
| Denomination | Anglican |
| Website | www.achurchnearyou.com |
| History | |
| Status | Parish church |
| Dedication | Saint Helen |
| Consecrated | c. 1170 |
| Architecture | |
| Functional status | Status |
| Heritage designation | Grade I |
| Designated | 11 October 1968 |
| Architectural type | Church |
| Style | Perpendicular |
| Administration | |
| Deanery | South Sefton |
| Archdeaconry | Knowsley and Sefton |
| Diocese | Liverpool |
| Province | York |
St. Helen's Church is an old and important church in the village of Sefton, Merseyside, England. It belongs to the Church of England. This church is special because it has been around for a very long time.
The first church building on this spot was built in the late 1200s. However, the oldest parts of the church you see today, like the tower, are from the 1300s. Most of the church was rebuilt between c. 1489 and c. 1587. This happened when three members of the Molyneux family were in charge of the church. Later, between 1907 and 1922, a big project to fix up the church was done by an architect named W. D. Caröe.
St Helen's is famous for its amazing wooden carvings from the Tudor period. It has seven special wooden screens that are described as "gorgeous" and the "great glory of the church." The church is one of only two buildings in the Metropolitan Borough of Sefton that has a Grade I listing, which means it's very important historically. It's also mentioned in famous books about England's best churches.
Contents
History of St. Helen's Church
Early Beginnings
The land where the church stands was first made sacred in 1170. A private chapel for the Molyneux family was built there soon after. We don't know much about the land before this. But the churchyard has a unique oval shape. This suggests it might have been a burial ground for the Saxons before the Norman Conquest.
How the Church Building Changed Over Time
A small, decorated chapel in the Norman style was known to exist by 1291. At that time, it was valued at about £27. None of that first chapel is left today. However, during work on the East Window in the early 2000s, old Norman floor tiles were found. You can now see these tiles in the Lady Chapel.
By 1320, the original building was completely replaced. A new church was built in the Decorated style. This new building had a small nave (the main part of the church) with pointed windows and a sloped roof. A tall tower with a spire was also added. The spire was partly rebuilt in 1802 after strong winds damaged it.
Over the 1300s and 1400s, more changes and additions were made. These might have included a chancel (the area around the altar) or a Lady chapel (a chapel dedicated to the Virgin Mary). You can see proof of these changes in the West window of the north aisle. Its curved shape shows it was added after the 1300s.
The Church Building Today
During the time of King Henry VIII, before the English Reformation, the church was largely rebuilt. The tower from the 1300s was kept. But everything else was removed, and a new church was built in the Perpendicular style. This style was popular during the Tudor period.
The new church included a nave and chancel with a clerestory (a row of windows high up). It also had side aisles and chapels to the north and south. A two-story porch was added to the south, and a small vestry (a room for clergy) to the east. The north chapel is the Lady Chapel. The south chapel, now called the Molyneux Chapel, used to be the Chantry of St Mary.
Most of the church you see from the south side today is made of new stone from the 1530s rebuild. However, some parts of the north aisle still use stone from the 1300s and 1400s. This suggests that parts of the older church were used in the new Tudor building. For example, the smaller windows and rough joints with the tower show this. Inside the chancel, there's a 15th-century sedilia (seats for clergy) and piscina (a basin for washing sacred vessels). These were there before the current church was built.
In the late 1500s, new rectangular windows were put in along the south aisle. These windows let a lot of light into the church. They are simple but contain small pieces of stained glass from before the Reformation.
Amazing Decorations and Carvings
Tudor and Jacobean Art
The most impressive part of the church's inside is the set of seven carved wooden screens. They were made in the early to mid-1500s when the current church was built. These screens are called the church's "great glory." The screen in front of the chancel is the most magnificent. They are beautifully carved with designs from both the Gothic and Renaissance periods. Some carvings even show little cherub-like figures called putti.
The wooden stalls in the chancel and the 26 rows of pews in the nave were made especially for Sefton around 1590. They all have decorative carvings at the end called poppyheads. The choir stalls have carvings of animals, family symbols, and the initials "JM" for James Molyneux. The nave pews are carved with letters of the alphabet (except W, X, Z), flowers, fruit, and symbols of the Passion.
The pulpit (where sermons are given) is from the Jacobean period (1635). It has its original backplate and sounding-board. It's covered in very detailed Arabesque patterns.
In the north and south chapels, you can find a large wooden chest from the 1300s. There are also four hatchments (diamond-shaped boards with family crests) for the Blundell family. Plus, there are more carved wooden pews.
The baptismal font (where baptisms happen) is octagonal and from the 1400s. It's in an unusual spot at the west end of the church. It used to be painted but now has a plain wooden cover from 1688. Wooden boards painted in gold leaf, showing the Ten Commandments and the Apostles' Creed, hang in the tower. These are from a similar time and would have originally been behind the altar.
The communion rail, with its twisted supports, was added between 1690 and 1700.
Georgian Style
In the 1700s, when the Neo Classical style was popular, some changes were made inside the church. Today, you can still see the simple, dark-wood panels with gold designs. These replaced the earlier Creed and Commandment boards behind the altar. The area around the south door got a wooden entrance hall. Above the 14th-century north door, a white marble plaque was added. In 1773, the church also received three golden chandeliers with 12 arms each.
One change that was later removed was a set of raised wooden galleries in the side aisles. These were added to fit more people in the church. Their installation caused the font to be moved from its usual place by the south door to its current spot in front of the tower. At some point during this time, the church walls were painted white.
-
The Jacobean pulpit
Restoration Work

After the Gothic Revival movement in the 1830s, St Helen's was greatly restored in the late 1800s and early 1900s. The goal was to make the church look more like it did before the English Reformation.
Victorian Era Changes
Work started in the late 1800s and finished in 1901. The biggest changes were removing the Georgian galleries and the white paint. But the most striking addition was the carved wooden ceiling in the nave and side aisles. This ceiling was copied from an original 16th-century piece found in the porch. It now stretches along the entire length of the church.
From 1875 onwards, new stained glass windows were added. The organ was installed in 1893. It was later updated in 1922, 1968, and 2007. Several images of the Madonna and Child were put in, and private altars were brought back into the side chapels next to the main chancel.
The 20th Century Updates
Between 1907 and 1922, W. D. Caroe did a lot of work to restore the screens. He also designed the pews along the side aisles. These new pews replaced the old family box pews from the 1700s. Only two of the old box pews were kept at the west end of the North aisle. A choir vestry was added in 1915 as a small annex to the north-east of the church. This was made bigger in 1990 to include kitchen facilities. Central heating was also installed throughout the building.
Stained Glass Windows
While there are a few pieces of stained glass from the 1500s, most of the windows you see today are from the late 1800s. The East window was installed in 1875. A window in the south aisle is from 1864. The windows in the South Chapel are from 1936, and a window in the north aisle from 1927.
Church Bells
The tower of St Helen's Church likely had at least one bell soon after it was built. The first two bells were installed in 1588. Another two were added in 1601, and then two lighter bells in 1815, making a total of six. The final two bells were added in 1945, after Victory in Europe. All the bells were fully restored in 2023.
If you're interested, bell ringing practice happens every Wednesday evening at 7:30 pm. New members are always welcome!
Churchyard Features
In the churchyard, there are three structures that are also listed as Grade II, meaning they are historically important. These include the base of an old cross, probably from the medieval period. There's also a sundial likely from the 1700s, and the churchyard wall itself. The churchyard is also the resting place for sixteen service members who died in World War I and World War II.
Famous People Connected to the Church
Many notable people are buried at St Helen's. These include ancestors of the Blundell family from Little Crosby and the Molyneux family from Sefton and Croxteth. Both families have their own side chapels in the church. The Rothwells of Ormskirk, who helped with the church's redecoration in the Victorian period, are also buried here.
Among the Molyneux family, Sir Richard (died 1290) and Sir William Molyneux (died 1320), who were knights in the Crusades, are buried inside the church. They are the oldest people buried there. Their statues now lie under an arch in the Molyneux chapel.
From the Blundell family, Nicholas Blundell, who wrote a diary in the 1600s and early 1700s, is buried in the Blundell family crypt. In the churchyard, John Saddler, known as the father of Transfer Printing, is also buried.
St. Helen's in Literature
An old picture of the church's inside, showing a wedding couple, appeared in a book called "Fisher's Drawing Room Scrap Book" in 1834. This picture was part of a funny poem by Letitia Elizabeth Landon about the silliness of marriage.
Visiting St. Helen's Church
The church is open for visitors every Monday morning from 9:30 am until 12:30 pm. It's also open on Heritage Days in September. You can find more details on www.achurchnearyou.com.
See also
- Grade I listed buildings in Merseyside
- Grade I listed churches in Merseyside
- Listed buildings in Sefton, Merseyside
 | Selma Burke |
 | Pauline Powell Burns |
 | Frederick J. Brown |
 | Robert Blackburn |









