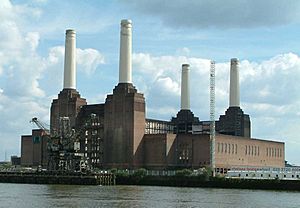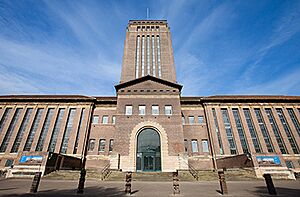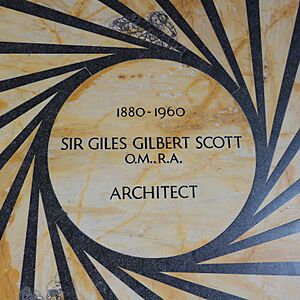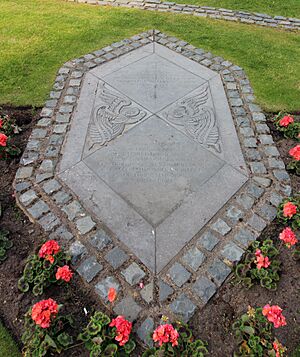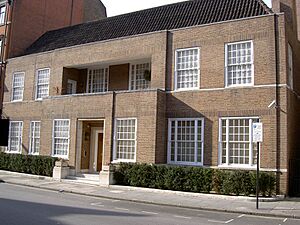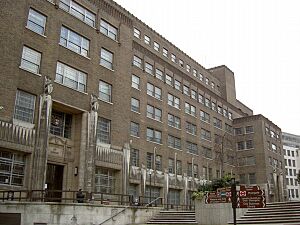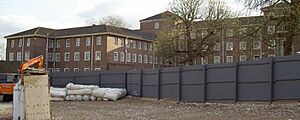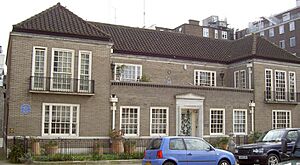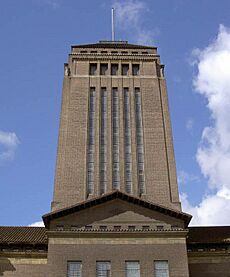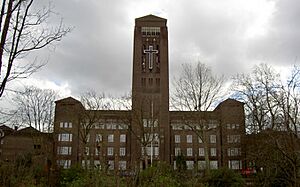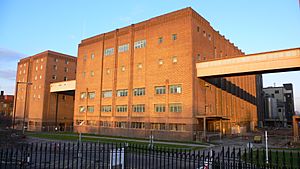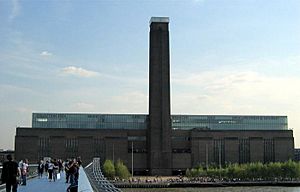Giles Gilbert Scott facts for kids
Quick facts for kids
Sir Giles Gilbert Scott
|
|
|---|---|
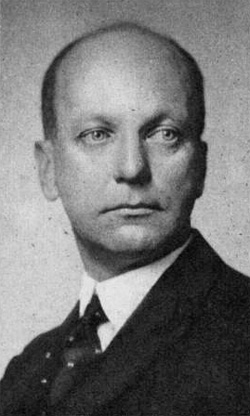
Scott in 1924 at the time of the consecration of Liverpool Cathedral
|
|
| Born | 9 November 1880 |
| Died | 8 February 1960 (aged 79) Bloomsbury, London, U.K.
|
| Occupation | Architect |
| Buildings |
|
Sir Giles Gilbert Scott (9 November 1880 – 8 February 1960) was a famous British architect. He designed many important buildings, like the New Bodleian Library and Cambridge University Library. He also worked on Liverpool Cathedral and the well-known red telephone box.
Scott came from a family of architects. His father and grandfather were also famous designers. Giles Scott was known for mixing old Gothic styles with new, modern ideas. This made his buildings look unique and become popular landmarks.
Contents
Life and Career: Becoming a Top Architect
Early Life and Family
Giles Scott was born in Hampstead, London. He was one of six children. His father, George Gilbert Scott Jr., was an architect who started a design company called Watts & Co. Giles's grandfather, Sir (George) Gilbert Scott, was even more famous. He designed the Albert Memorial and the Midland Grand Hotel at St Pancras Station.
When Giles was young, his father became unwell. Giles later said he only remembered seeing his father twice. An uncle's gift in 1889 gave young Giles a farm in Sussex. His mother, Ellen Scott, lived in London during the week but spent weekends and holidays at the farm with her sons. She often took them on bike trips to sketch buildings. This helped Giles become interested in architecture. He drew old churches and abbeys. One church, Etchingham, with its strong central tower, might have given him ideas for Liverpool Cathedral.
Giles and his brothers grew up as Roman Catholics. Giles went to Beaumont College. In 1899, he started training with Temple Lushington Moore, who had studied with Giles's father. Giles learned a lot about his father's work, which influenced his early designs. He felt his father was a "genius" and a better architect than his grandfather. Giles wanted to design in the Gothic style but without too much detail, making it simpler and more modern.
Designing Liverpool Cathedral
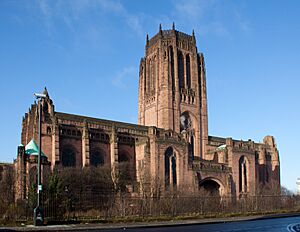
In 1901, while Giles was still learning, the city of Liverpool announced a competition. They wanted to find an architect for a new cathedral. This was a huge project, as it was only the third time an Anglican cathedral was built in England since the 1500s. Many famous architects entered, including Giles's teacher, Temple Moore. With Moore's permission, Giles, who was only 22, also submitted his own design.
In 1903, Giles Scott was chosen as the winner! Many people were surprised because he was so young and had not built anything big before. Giles himself said his only built design was a pipe-rack. Some people were also concerned because he was Roman Catholic, but the church leaders accepted the decision.
Because Giles was so young, the cathedral committee asked a more experienced architect, George Frederick Bodley, to work with him. Bodley had been a friend of Giles's father. However, they often disagreed. Bodley also took on other projects in the US, meaning he was often away. Giles became frustrated and almost quit. But then Bodley suddenly died in 1907, leaving Giles in charge of the whole project.
In 1910, Giles realized he wasn't happy with his first design for the main part of the cathedral. It looked too much like older Gothic cathedrals. He convinced the committee to let him start over. He redesigned it to be simpler, more balanced, with one huge central tower instead of two smaller ones. This new plan also created more space inside. He made the style more modern and monumental.
The Lady Chapel was the first part finished in 1910. Building slowed down a lot during the First World War due to lack of workers and materials. By 1924, the first main section was ready. On July 19, 1924, King George V and Queen Mary attended the cathedral's opening ceremony.
Construction continued through the 1930s and slowed again during the Second World War. Giles kept working on the design until he died. He designed every small detail of the building. The cathedral was finally finished in 1978, almost 20 years after his death.
Other Early Projects
While working on Liverpool Cathedral, Giles also designed his first complete church, the Church of the Annunciation in Bournemouth. He also built St Joseph's Church in Sheringham, Norfolk, showing his simple Gothic style. Other churches he built at this time, like those in Ramsey and Northfleet, showed his style developing.
During the First World War, Giles Scott was a Major in the Royal Marines. He was in charge of building sea defenses along the English coast.
The 1920s: New Styles and Famous Designs
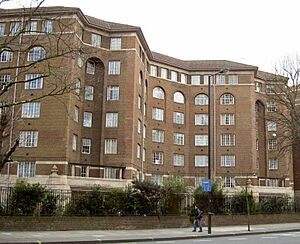
As Liverpool Cathedral became famous, Giles Scott started getting jobs for other types of buildings. One of his first was Memorial Court for Clare College, Cambridge. He used a neo-Georgian style for this building. He also designed his own home, Chester House, in London, which won an award in 1928. Scott didn't design many homes, but one well-known example is the Cropthorne Court apartment building in Maida Vale.
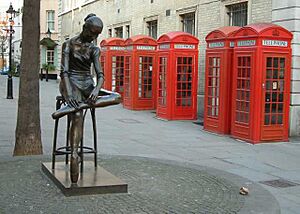
Scott continued to work on churches. He designed the Roman Catholic Church of Our Lady & St Alphege, Bath, which was inspired by a church in Rome. He loved this design, calling it one of his "favourite works."
Scott's most widely seen design was for the General Post Office. He was asked to design new telephone kiosks (phone booths). His design was in a classical style with a dome on top. This design was chosen and became the famous red "Kiosk no. 2" or "K2". Later, he adapted this design for mass production, creating the "K6" kiosk for King George V's silver jubilee in 1935. These red phone boxes became a common sight in towns and villages across Britain.
The 1930s: Power Stations and Libraries
In 1930, the London Power Company hired Scott to help design their new power station at Battersea. The main engineer designed the building, and Scott's job was to make it look good from the outside. He chose brick for the exterior and made the four tall chimneys look like classical columns. Battersea Power Station, which opened in 1933, became one of London's most noticeable industrial buildings. People loved it, and it was even voted one of Britain's best modern buildings in a 1939 poll.
In Cambridge, Scott designed a huge library for the entire university. He created a building with two six-story courtyards and a twelve-story tower in the middle. The main reading room was very large, lit by many round windows. When it opened in 1934, people praised Scott's ability to create impressive, solid-looking buildings.
In 1933, Scott became the president of the Royal Institute of British Architects. He encouraged architects to find a "middle line" – to combine the best of old traditions with new, modern ideas. He believed in using practical and beautiful materials, no matter if they fit old or new styles.
From 1937 to 1940, Scott worked on the New Bodleian Library in Oxford. This building needed to store millions of books without being taller than the buildings around it. So, he designed it to go deep underground. While it was a clever solution for space, some critics felt it wasn't his most beautiful work.
The 1940s: Rebuilding After War
Scott faced challenges when he was chosen to design the new Coventry Cathedral in 1942. The old cathedral had been destroyed by bombs. He tried to create a design that was both modern and similar to the old one, but he faced criticism for trying to please everyone. He resigned in 1947, and another architect, Basil Spence, designed a completely modern cathedral.
After the Commons chamber of the Palace of Westminster was bombed in 1941, Scott was asked to rebuild it in 1944. He believed the new chamber should match the old Gothic style of the rest of the building. Winston Churchill agreed, saying, "We shape our buildings and afterwards our buildings shape us." The House of Commons approved Scott's plan.
Later Years and Final Projects
After the war, Scott designed a new roof for the Guildhall in London and modern brick offices nearby. Even though he usually didn't like placing big industrial buildings in city centers, he agreed to design Bankside Power Station on the River Thames. He used what he learned from Battersea and put all the smoke flues into one tall tower. This building was later turned into the famous Tate Modern art gallery.
Scott continued to design churches. He built a Roman Catholic church in Preston, Lancashire, known for its long nave. His Carmelite Church in Kensington used concrete arches to fit a difficult site. He also designed the Trinity College Chapel in Toronto, Canada, which was completed in 1955.
Scott worked until he was almost 80. He was designing a church in Plymouth when he became ill with lung cancer. He kept working on his designs from his hospital bed until he died at age 79.
Burial and Memorial
Giles Scott was buried by monks outside the west entrance of Liverpool Cathedral, next to his wife. He had asked that no one be buried inside the cathedral, as he didn't want it to become a tomb. His grave was later covered by a car park road, but it was restored in 2012.
Family of Architects
Giles Scott came from a family of architects. His father, grandfather, an uncle (John Oldrid Scott), a brother (Adrian Gilbert Scott), and his son (Richard Gilbert Scott) were all architects.
Honours and Recognition
After Liverpool Cathedral was opened, King George V knighted Giles Scott, making him "Sir Giles Gilbert Scott."
In 1944, King George VI gave him the Member of the Order of Merit (OM) award, which is a very special honour.
On November 9, 2020, which was the 140th anniversary of Scott's birth, Google Doodle honoured him by showing his famous red telephone boxes.
Works by Sir Giles Gilbert Scott
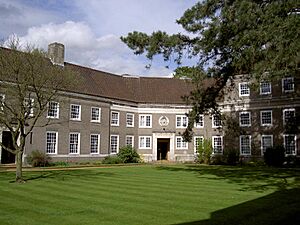
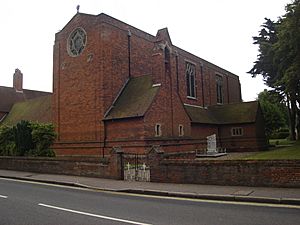
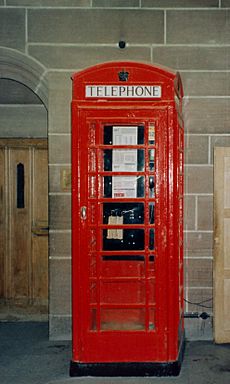
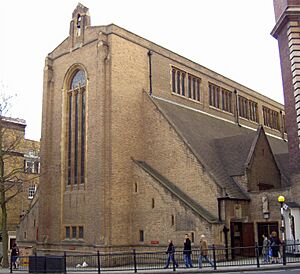
| Work | Place | Date | Notes |
|---|---|---|---|
| Liverpool Cathedral | Liverpool | 1903–60 | finished in 1978 after his death |
| Church of the Annunciation (RC) | Bournemouth, Dorset | 1906 | |
| Our Lady Star of the Sea and St Maughold Church (RC) | Ramsey, Isle of Man | 1909–12 | |
| St Joseph's Church (RC) | Sheringham, Norfolk | 1910–36 | |
| Grey Wings (private house) | Ashtead, Surrey | 1913 | designed with his brother Adrian |
| Church of Our Lady of the Assumption (RC) | Northfleet, Kent | 1913–16 | |
| St Paul's Church, Stoneycroft | Liverpool | 1916 | |
| Memorial Court, Clare College | Cambridge | 1923–34 | |
| Nave (First World War memorial) | Downside Abbey, Somerset | c. 1923–25 | |
| K2 Red telephone box | 1924 | ||
| Our Lady and St Alphege Church (RC) | Bath, Somerset | c. 1927 | |
| Chester House, Clarendon Place | Paddington, London | 1925–26 | his own home |
| Charterhouse School chapel | Godalming, Surrey | 1922; finished 1927 | England's largest war memorial |
| William Booth Memorial Training College | Camberwell, London | 1929 | |
| Church of Our Lady and St Alphege | Oldfield Park, Bath | 1929 | |
| Whitelands College | Wandsworth | 1929–31 | |
| Battersea Power Station | London | 1929–35 | advised on outside appearance |
| K3 Red telephone box | 1930 | ||
| Phoenix Theatre Charing Cross Road | London | 1930 | with Bertie Crewe |
| St Columba's Cathedral | Oban, Argyll | 1930–53 | |
| Cropthorne Court (private homes) | Maida Vale, London | 1930–37 | |
| Deneke Building and Chapel, Lady Margaret Hall | Oxford | 1931–33 | |
| New University Library | Cambridge | 1931–34 | |
| Guinness Brewery | Park Royal, London | 1933–35 | torn down in 2006 |
| K6 red telephone box | 1935 | ||
| Private house, 22 Weymouth Street | Marylebone, London | 1936 | |
| New Bodleian Library | Oxford | 1937–40 | |
| Hartland House, St Anne's College | Oxford | 1938 | |
| Chamber of the House of Commons | Westminster | 1945–50 | |
| Bankside Power Station | London | 1947, built 1947–63 | now Tate Modern art gallery |
| Roof for the bomb-damaged Guildhall | City of London | 1953–54 | |
| Our Lady of Mount Carmel Church (RC) | Kensington, London | 1954–59 | |
| St Anthony's Church (RC) | Preston, Lancashire | 1954–59 | |
| Chapel of Trinity College | Toronto, Canada | 1955 | |
| Church of Christ the King (RC) | Plymouth, Devon | 1961–62 | built after his death |
See also
 In Spanish: Giles Gilbert Scott para niños
In Spanish: Giles Gilbert Scott para niños
 | Emma Amos |
 | Edward Mitchell Bannister |
 | Larry D. Alexander |
 | Ernie Barnes |


