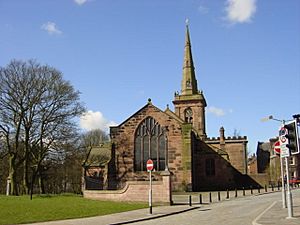Prescot Parish Church facts for kids
Quick facts for kids Prescot Parish Church |
|
|---|---|
| Church of St Mary, Prescot | |

Prescot Parish Church from the east
|
|
| Lua error in Module:Location_map at line 420: attempt to index field 'wikibase' (a nil value). | |
| OS grid reference | SJ 465 927 |
| Location | Prescot, Merseyside |
| Country | England |
| Denomination | Anglican |
| Churchmanship | Anglo-Catholic |
| History | |
| Status | Parish church |
| Architecture | |
| Functional status | Active |
| Heritage designation | Grade I |
| Designated | 19 March 1951 |
| Architect(s) | Henry Sephton (steeple) |
| Architectural type | Church |
| Style | Gothic |
| Specifications | |
| Materials | Sandstone |
| Administration | |
| Parish | Prescot |
| Deanery | Huyton |
| Archdeaconry | Knowsley and Sefton |
| Diocese | Liverpool |
| Province | York |
Prescot Parish Church, also known as St Mary's Church, is a historic church in the town of Prescot, Merseyside, England. It is a very important building, listed as a Grade I building on the National Heritage List for England. This means it's considered to be of exceptional interest. Today, it is an active Anglican parish church, serving the local community.
Contents
History of the Church Building
The land where the church stands might have been used for a church even before the Normans came to England in 1066. We can guess this because the churchyard is shaped like a circle. Some parts of the church, like the chancel and the north vestry, might even be from the 1400s.
Most of the church was rebuilt in 1610. The tall tower was built in 1729, and the spire, which is the pointy top, was added in 1797. Both the tower and spire were designed by an architect named Henry Sephton. The spire had to be rebuilt after it was hit by lightning!
An organ was given to the church by Elizabeth, the wife of William Atherton. Between 1817 and 1819, the side sections (aisles) of the church were made wider. In 1876, the church went through a big repair and improvement project, known as a Victorian restoration. A new south vestry was added in 1900. Later, in 1953, the aisles were rebuilt again.
The Church Today
Today, the Church of St Mary the Blessed Virgin is part of the Benefice of Prescot. This means it works together with the Church of St Paul. Both churches are part of the Diocese of Liverpool. St Mary's follows a style of worship called moderate Anglo-Catholicism.
Architecture and Design
The church is built using red sandstone. It has a tower at the west end, a main hall called a nave, and side sections called north and south aisles. It also has a chancel, which is the area around the altar, with vestries on either side.
The tower has an entrance at the west side with a window above it. There's also a decorated band of carving called a frieze. The part of the tower where the bells are has decorative flat columns called pilasters and a special border called an entablature. It has openings for the bells with slats, and clock faces. The top edge of the tower, called the parapet, has a decorative railing and three pointy decorations called finials at each corner. The spire has three levels of small windows called lucarnes. The aisles have decorative ledges called cornices and tops that look like castle walls, called embattled parapets.
Inside the church, there are rows of arches called arcades. On the walls, you can see stone plaques with the family symbols and sometimes the initials of people who helped pay for the church in 1610. The wooden seats, called stalls, have special carvings on their ends that look like poppy heads. These carvings are from 1636.
The screen behind the altar, called the reredos, is made of wood panels and was designed in 1891 by Kempe. There are two places for baptisms, called fonts. One is very old, from the Norman period, and sits on a new base. The other was given in 1755 and used to be an Italian marble holy water basin. The screen that separates the chancel from the nave was added in 1921.
The church also has beautiful stained glass windows, including some in the south aisle made by Morris & Co.. You can find several monuments inside. One on the south side, from 1803, was made by Sir Richard Westmacott. It remembers William Atherton, a prominent local figure from Prescot. It has a family crest and a Latin saying: "clarior e tenebris" which means "brighter after the darkness." There is also a brass plaque from 1836 for George Case, another important citizen of Liverpool, which was designed by A. W. N. Pugin.
Outside the Church
The churchyard is the area around the church. It contains the graves of 24 service members who died in wars. Twenty-two of these are from World War I and two are from World War II.
See also
- Grade I listed churches in Merseyside
- Listed buildings in Prescot
 | Bayard Rustin |
 | Jeannette Carter |
 | Jeremiah A. Brown |

