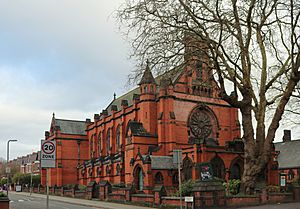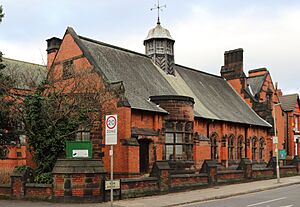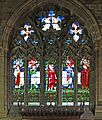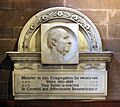Ullet Road Unitarian Church facts for kids
Quick facts for kids Ullet Road Unitarian Church |
|
|---|---|

Ullet Road Unitarian Church
|
|
| Lua error in Module:Location_map at line 420: attempt to index field 'wikibase' (a nil value). | |
| OS grid reference | SJ 377 885 |
| Location | 57 Ullet Road, Sefton Park, Liverpool, Merseyside |
| Country | England |
| Denomination | Unitarian |
| Website | Ullet Road Unitarian Church |
| Architecture | |
| Functional status | Active |
| Heritage designation | Grade I |
| Designated | 14 March 1975 |
| Architect(s) | Thomas and Percy Worthington |
| Architectural type | Church |
| Style | Gothic Revival |
| Groundbreaking | 1896 |
| Completed | 1899 |
| Specifications | |
| Materials | Red brick exterior Sandstone interior Slate roofs |
The Ullet Road Church is a special Unitarian church located at 57 Ullet Road in Sefton Park, Liverpool. Both the church building and its hall are considered very important. They are listed as Grade I buildings on the National Heritage List for England. This means they are among the most important historic buildings in the country. The church was also the first place of worship in the United Kingdom to register a civil partnership. It is part of the General Assembly of Unitarian and Free Christian Churches.
Contents
History of Ullet Road Church
The people who worship at Ullet Road Church today have a long history. Their group started with Presbyterians in the late 1600s. This was right after the English Civil War. They first met in a place called Castle Hey. In 1727, they moved to a new chapel in Benn's Gardens.
By 1811, they moved again to a new chapel on Renshaw Street. By this time, many English Presbyterians had become Unitarians, including this group. In 1894, even though some people disagreed, the group decided to move to what was then a suburb of Liverpool.
They asked two Unitarian architects from Manchester, Thomas and Percy Worthington, to design the church. The church officially opened in June 1899. The hall and other buildings connected to it opened a few years later in 1902.
Architecture of the Church
Church Exterior Design
The church is built using red Ruabon brick and has red sandstone decorations. Its roofs are made of Westmorland slate. Inside, the walls are covered with sandstone from quarries in Runcorn. The church's style is Gothic Revival, which looks like old medieval churches. It also has some Art Nouveau features, a style known for its flowing lines.
The church faces north and south, with the main entrance on the south side. It has an entrance hall called a narthex with three sections. There's a long main area called a nave with seven sections. Above the nave is a clerestory, which is a row of windows. There are also narrow side passages called aisles. At the front, there's a chancel with a rounded end called an apse.
At the south end, there's a structure that looks like a bellcote (a small tower for bells), but it doesn't have bells. Below its arches, there's a niche with a statue of Christ. Below that is a round window called a rose window. The sides of the church have gabled buttresses, which are supports sticking out from the walls. Each aisle section has a two-light window. The taller clerestory windows have three lights. All the windows have decorative stone patterns called tracery. The oak doors at the south end and on the sides have unique copper coverings. These were designed in the Art Nouveau style by Richard Llewellyn Rathbone.
Church Interior Design
Inside, the nave is wide, and the aisles are narrow passages. The arches are supported by round piers. The walls of the chancel curve forward. On one side, they include the pulpit, where sermons are given. On the other side is the reading desk. Above the pulpit, there's a sounding board with a copper underside. This helps the speaker's voice carry.
The pulpit has a shield carved with the words Fiat Lux, which means "Let there be light." The reading desk has a carved eagle. Behind the altar, there's a wooden screen called a reredos. It was carved by H. H. Martyn & Co. and shows a scene from Leonardo da Vinci's famous painting, Last Supper. On each side of the chancel, there are beautifully carved wooden choir stalls. Above the stalls on the east side, there's a fancy canopy. It was made in memory of Henry Tate and carved by C. J. Allen.
The font was also carved by Allen. It can be moved and was designed by Ronald Potter Jones. When the church was built, it was set up for electricity. This powered the copper electroliers (fancy light fixtures) in the nave. These lights are in the Arts and Crafts style and were made by the Artificers' Guild of London.
The stained glass windows are very beautiful. The windows in the chancel and eight of the clerestory windows were made by Morris & Co.. They were based on designs by Edward Burne-Jones and were installed between 1901 and 1928. Later windows were made by James Powell and Sons and William Wilson. The large pipe organ has three keyboards. It was moved to this church from the Renshaw Street chapel. It was built in 1869 by William Hill & Son. It was later rebuilt in 1910 by Rushworth and Dreaper.
Vestry and Library Areas
To the east of the chancel are the vestry and the library. Sir John Brunner paid for these rooms. They have special ceiling paintings by Gerald Moira. In the vestry, there are four oval paintings. They show important qualities like Fortitude (bravery), Temperance (self-control), Justice, and Charity (kindness). The library ceiling tells a story called the Triumph of Truth. It shows pictures of famous thinkers, writers, and religious figures. It also includes a portrait of Sir John Brunner himself. The main figure in the painting represents Truth, held by Father Time.
Hall and Cloister Areas
To the east of the library, there is a cloister. This is a covered walkway that leads to the church hall. These parts were designed by Percy Worthington. They are also listed as Grade I buildings, separate from the church. They form an L-shape, with the hall running next to the church. Like the church, they are made of red brick with stone decorations and slate roofs. Sir John Brunner and Henry Tate's son paid for this part of the building.
The cloister has memorials that were moved from the older chapels. These include a bust (a sculpture of a head and shoulders) of William Roscoe by John Gibson. There are also memorials to Edward Rathbone, William Rathbone V, Charles Beard, and William Rathbone VI.
The hall looks like a large dining hall from the medieval times. It has five sections and a roof with arch-shaped supports. On its west side, there's a row of arches with a large fireplace. Above the fireplace, you can see the carved family symbols of the Brunner and Tate families. In the middle of the open timber roof, there's a roof lantern, which is a structure with windows to let in light. It has a dome-like top called a cupola. On the south side of the hall, there's a canted bay window (a window that sticks out with angled sides). On the east side, there's a smaller round bay window.
Outside Features
All the buildings are arranged around three sides of a central garden. This design makes the area feel like a college campus. Experts say it's "one of the most elaborate Non-conformist ensembles in the country." This means it's one of the most detailed and impressive groups of buildings for a Protestant church that isn't the Church of England.
The gardens are surrounded by a wall and gates. These are listed as Grade II, meaning they are also historically important. The walls are made of brick with stone tops. The original church gates and railings were designed by the architects. The railings were removed during the Second World War. The gates were fixed and put back in 1988, but they were stolen a few weeks later.
Present Day Activities
The church holds regular services. Both the church and the hall are used for many different events. These include concerts and dances. Children are welcomed into the church with a special Blessing ceremony, rather than a baptism. The church also helps arrange weddings and funerals. On May 6, 2012, Ullet Road Church became the first place of worship in the United Kingdom to register a civil partnership.
Gallery
-
Stained glass in western Rose window
-
Memorial to William Roscoe, in cloister, carved by John Gibson
-
William Rathbone V memorial in cloister, by John Henry Foley
See also
- Grade I listed buildings in Liverpool
- Grade I listed churches in Merseyside
- Toxteth Unitarian Chapel
 | Frances Mary Albrier |
 | Whitney Young |
 | Muhammad Ali |
























