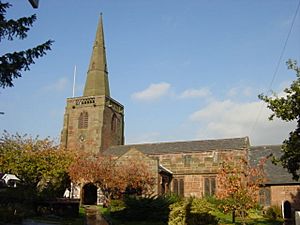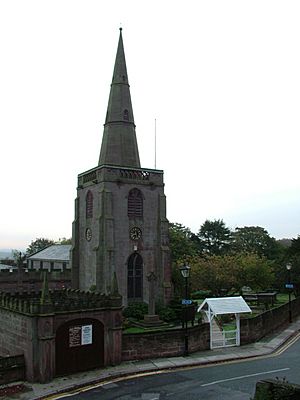All Saints' Church, Childwall facts for kids
Quick facts for kids All Saints' Church, Childwall |
|
|---|---|

All Saints' Church, Childwall, from the south
|
|
| 53°23′43″N 2°52′54″W / 53.3953°N 2.8816°W | |
| OS grid reference | SJ 414 890 |
| Location | Childwall, Liverpool, Merseyside |
| Country | England |
| Denomination | Anglican |
| Previous denomination | Roman Catholic |
| Website | http://www.allsaints-childwall.org/ |
| History | |
| Status | Parish church |
| Founded | 14th century |
| Dedication | All Saints |
| Architecture | |
| Functional status | Active |
| Heritage designation | Grade I |
| Designated | 28 June 1952 |
| Architect(s) | W. Raffles Brown James F. Doyle |
| Architectural type | Church |
| Style | Gothic |
| Specifications | |
| Materials | Red sandstone |
| Administration | |
| Deanery | Liverpool South – Childwall |
| Archdeaconry | Liverpool |
| Diocese | Liverpool |
| Province | York |
All Saints' Church is located in Childwall, Liverpool, England. It's a very old and important building, listed as Grade I, which means it's super special! It's also the only medieval church left in the city of Liverpool. Today, it's an active Anglican church, serving the local community.
Contents
History of the Church
The oldest part of All Saints' Church, called the chancel, was built in the 1300s. The south aisle and porch were added later, probably in the 1400s. More parts were built in the 1700s.
Changes to the Tower and Spire
In 1810 and 1811, the church's tower and spire were taken down and rebuilt. This happened because another church's spire in Liverpool had fallen down, making people worried about other old spires. The new tower and spire looked almost the same as the old ones, but they were moved a little further west.
Later Additions and Repairs
The north aisle of the church was built in 1833. Parts of it were rebuilt between 1900 and 1905. The church also has two special chapels. The Plumbs' Chapel on the north side was built in 1716. The Salisbury pew, which used to be Isaac Green's Chapel, was built between 1739 and 1740.
A big restoration, or repair project, happened from 1851 to 1853, led by W. Raffles Brown. James F. Doyle rebuilt the north aisle and added a vestry (a room for clergy) in 1905–1906. More recently, from 1987 to 1991, the outside of the church was repaired. In 1994, the church clock was also fixed.
What the Church Looks Like
All Saints' Church is built from red sandstone. It has a tower on the west side, a main area called the nave, a chancel, and two side aisles (south and north). There's also a porch on the south side. Two chapels stick out from the aisles.
Special Features Outside
On the west wall, there's a special opening called a "leper's squint." This allowed people who couldn't enter the church to still see the service from outside. It's now below ground because when the old tower was taken down, the leftover pieces were just smoothed over. The current tower has a large window, a clock on three sides, and openings for bells. The spire is set back behind a decorative wall with gargoyles.
Inside the Church
Inside, there are three rows of arches supported by eight-sided columns. A gallery (a raised seating area) stretches across the west end of the nave and the south aisle. The chancel roof is curved like a wagon.
You can also find some very old pieces inside. A small part of an Saxon cross is attached to the porch wall. A Norman stone carving, which used to be the top of a column, is set into the east wall of the chancel.
Originally, the church floor sloped downwards because it was built on a hill. The chancel was much lower than the tower. In 1851, the chancel floor was raised, but the nave floor still visibly slopes down towards the east.
Things Inside the Church
The church has special box pews, which are like enclosed seating areas. These were put in during the 1851–1853 restoration. The choir stalls, where the choir sits, were made in the early 1900s. They were designed by famous architects Bodley and Scott and were actually meant for Liverpool Cathedral. In 2006, these choir stalls were moved back to Liverpool Cathedral.
You can see an old, beautifully carved bench end from the early 1600s in a display case. A brass chandelier in the nave is from 1737, and there are two copies of it from 1892 in the chancel.
The church also has 12 hatchments, which are special painted boards showing family coats of arms, often displayed after someone important has died. There are also boards listing people who gave money to the church or charities. In the south aisle, there are two special areas with memorials for the Norris family, who lived at Speke Hall. The north chancel aisle has a colorful brass memorial for Major W. Pitcairn Campbell, who died in 1855.
Stained Glass and Bells
The church has beautiful stained glass windows made by different artists, including William Warrington, Kempe, Heaton, Butler and Bayne, Percy Bacon, and Mary Lowndes. In the south wall of the chancel, you can see parts of a 14th-century piscina (a basin for washing communion vessels), which is now at floor level. A 14th-century door for priests is kept in a display case on the north wall. The church has a set of six bells, which were made in 1912.
Outside the Church Grounds
The churchyard is where people are buried. It includes the graves of John Charles Ryle, who was the first Anglican Bishop of Liverpool, and his wife. The poet William Watson is also buried here. There are also graves for eleven service members from World War I and World War II.
Against the south wall of the churchyard, there's a fancy archway that is a memorial to Sir Andrew Barclay Walker and his wife. Also in the churchyard is a sandstone building from 1811 called a hearse house, which is also a listed building.
Leadership
On September 28, 2024, the church held a special ceremony for its Curate, the Rev. Adeyinka Olushonde. Rev. Olushonde now serves the Parish as Curate.
See also
 | Frances Mary Albrier |
 | Whitney Young |
 | Muhammad Ali |


