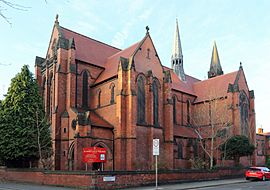Church of St Agnes and St Pancras, Toxteth Park facts for kids
Quick facts for kids Church of St Agnes and St Pancras, Toxteth Park |
|
|---|---|
 |
|
| 53°23′22″N 2°56′23″W / 53.3895°N 2.9398°W | |
| OS grid reference | SJ 375,884 |
| Location | Toxteth Park, Liverpool |
| Country | England |
| Denomination | Anglican |
| Churchmanship | Anglo-Catholic |
| History | |
| Status | Parish church |
| Architecture | |
| Functional status | Active |
| Heritage designation | Grade I |
| Designated | 14 March 1975 |
| Architect(s) | John Loughborough Pearson |
| Architectural type | Church |
| Groundbreaking | 1883 |
| Completed | 1885 |
| Construction cost | £28,000 |
| Specifications | |
| Materials | Red brick with red sandstone dressings, tile roof |
| Administration | |
| Deanery | Toxteth and Wavertree |
| Archdeaconry | Archdeaconry of Liverpool |
| Diocese | Diocese of Liverpool |
| Province | Province of York |
The Church of St Agnes and St Pancras is a beautiful church located in Ullet Road, Toxteth Park, Liverpool, England. It is a very important building, listed as a Grade I listed building on the National Heritage List for England. This means it's one of the most important historic buildings in the country. It is an active Anglican church, part of the diocese of Liverpool. A famous expert named Pevsner once called it "by far the most beautiful Victorian church of Liverpool."
Contents
History of the Church
Building the Church
The Church of St Agnes and St Pancras was built between 1883 and 1885. It cost a lot of money, about £28,000 at the time. This money was paid for by a wealthy stockbroker named H. Douglas Horsfall. The church was designed by a well-known architect, John Loughborough Pearson.
The Church Today
The church follows the Anglo-Catholic tradition within the Church of England. This means it has certain beliefs and practices. For example, it does not agree with the ordination of women as priests. Because of this, it receives special guidance from the Bishop of Beverley, who is currently Stephen Race.
Church Design and Features
Outside the Church
The church is built with red bricks and has red sandstone decorations. Its roof is made of tiles. The church has a main area called a nave with smaller sections on the sides called aisles. It also has transepts, which are parts that stick out like arms. There is a south chapel and a short chancel with a rounded end called an apse. At the back, there's a walkway called an ambulatory with towers on either side.
At the front, there are two porches. The front and the transepts have strong supports called buttresses and crosses on their pointed roofs. A tall, thin spire called a flèche sits over the middle of the church. The windows are either tall, narrow lancets or have decorative stone patterns called tracery.
Inside the Church
The inside of the church is covered with a light-colored stone called Caen stone. In the northwest transept, you'll find the baptistry. This area has a beautiful marble font carved by Nathaniel Hitch. He also worked on Truro Cathedral.
The main part of the church, the nave, has rows of arches called arcades with round pillars and balconies above them. In the northeast transept, there is an organ loft. This is a platform for the organ, supported by a central black marble column and ten smaller columns around it.
The south chapel is known as the Lady Chapel. Its screen and altar decoration (reredos) were designed in 1904 by G. F. Bodley. The ambulatory goes around the apse. It is separated from the main altar area by arches with statues of angel musicians. Above these, there's a detailed carving showing the Adoration of the Lamb. Even higher, there are more angel statues under small roofs called canopies.
The main altar's reredos and the carvings in the apse were also created by Nathaniel Hitch. The pulpit, where sermons are given, is carved from Italian marble. It shows the Apostles and important early Christian leaders. The colorful stained glass windows were made by artists like Kempe and Herbert Bryans.
The church used to have a large pipe organ built by Wordsworth and Maskell. Sadly, it has not been used since 1996. However, its beautiful case and most of its pipes are still there, waiting for funds to be restored. The organ was known for its rich sound. The original console (the part with the keys) has been replaced by an electronic organ made by Hugh Banton.
Other Buildings Nearby
Behind the church, you'll find the vicarage, which is the home for the vicar. It was built between 1885 and 1887. This building was designed by Norman Shaw and paid for by H. Douglas Horsfall's mother. It's made of red brick with stone details and has two floors. The windows are arranged in an interesting way, including a bay window that sticks out. The vicarage is also a very important historic building, listed as Grade II*.
Also behind the church, and connected by a walkway, is the church hall. It was likely built in 1887 and also designed by Norman Shaw. The hall is made of red brick with a tile roof. It has a main section with high windows and smaller aisles. Behind this is a smaller room with decorative windows. The church hall is listed at Grade II.
More Information
- Grade I listed buildings in Merseyside
- Grade I listed churches in Merseyside
- List of new ecclesiastical buildings by J. L. Pearson
 | Tommie Smith |
 | Simone Manuel |
 | Shani Davis |
 | Simone Biles |
 | Alice Coachman |

