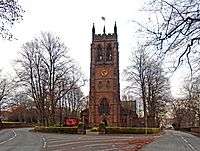Church of All Hallows, Allerton facts for kids
Quick facts for kids Church of All Hallows, Allerton |
|
|---|---|

Church of All Hallows, Allerton, from the west
|
|
| 53°22′51″N 2°54′13″W / 53.3807°N 2.9035°W | |
| OS grid reference | SJ 400 875 |
| Location | Allerton, Liverpool |
| Country | England |
| Denomination | Anglican |
| History | |
| Status | Parish church |
| Dedication | All Hallows |
| Consecrated | 1876 |
| Architecture | |
| Functional status | Active |
| Heritage designation | Grade I |
| Designated | 28 June 1952 |
| Architect(s) | G. E. Grayson |
| Architectural type | Church |
| Style | Gothic Revival |
| Groundbreaking | 1872 |
| Completed | 1876 |
| Construction cost | £20,000 |
| Specifications | |
| Materials | Red sandstone exterior White Storeton stone interior |
| Administration | |
| Deanery | Liverpool South – Childwall |
| Archdeaconry | Liverpool |
| Diocese | Liverpool |
| Province | York |
The Church of All Hallows is a beautiful church located in Allerton, a part of Liverpool, England. It is a very important building, recognized as a Grade I listed building on the National Heritage List for England. This means it's a special historical place! It is an active Anglican parish church, which means it's a local church for the community.
Contents
History of All Hallows Church
Building the Church
The Church of All Hallows was built by a man named John Bibby. He was a wealthy ship owner from the Bibby Line. He paid for the entire church himself, spending about £20,000. This was a huge amount of money back in 1876! He built the church to remember his first wife.
The church was designed by an architect named G. E. Grayson. The first stone was laid on October 31, 1872. The church was officially opened and blessed on August 10, 1876. The Bishop of Chester led the special ceremony.
Church During World War II
During the Second World War, the church's amazing stained glass windows were taken out. They were moved to a safe place in Slaidburn to protect them. Plain glass was put in their place. Sadly, this plain glass was destroyed during an air raid. After the war ended, the beautiful stained glass windows were brought back in 1946.
Architecture and Design
Outside the Church
The Church of All Hallows is built using red sandstone on the outside. This gives it a warm, earthy color. The inside of the church uses white stone from Storeton.
The church's style is called Gothic Revival. This means it looks like churches from the medieval Gothic period. It mixes two specific Gothic styles: Decorated and Perpendicular. The church has a very tall and strong tower. It is described as a "mighty Perpendicular tower."
Inside the Church: Stained Glass Windows
The most famous part of All Hallows Church is its stunning stained glass. There are 15 windows in total. A famous artist named Edward Burne-Jones designed 14 of them. He even had some help from William Morris. These beautiful windows were made by their company, Morris & Co..
Experts believe the windows at the west and east ends of the church are the best.
- The east window was made between 1875 and 1886. It shows a scene called Adoration of the Lamb. Burne-Jones himself said this was his finest work!
- The west window shows the Four Evangelists, who wrote the Gospels in the Bible.
Other important windows include:
- The south transept window (from 1879) shows four holy men: Noah, Moses, Daniel, and St Paul.
- The north transept window (from 1880) shows four holy women: Mary (sister of Aaron), Ruth the Moabitess, Queen Esther, and the Blessed Virgin Mary.
- The north chancel windows (from 1881) show angels. These windows remember John Bibby's children.
- The eight windows in the aisles (made between 1882 and 1886) show different moments from the life of Jesus.
There is one other window at the east end of the north transept. It was made by a different company called Heaton, Butler and Bayne.
Inside the Church: Memorials
Inside the church, you can also find special memorials. These are like tributes to members of the Bibby family. One memorial is for an earlier John Bibby, who passed away in 1811. It was created by William Spence and features a standing figure representing Hope. This memorial was moved to All Hallows in 1978 from another church. There is also a memorial for Mrs. Bibby, made by Frederigo Fabiani.
Images for kids
See also
- Grade I listed buildings in Merseyside
- Grade I listed churches in Merseyside
 | Madam C. J. Walker |
 | Janet Emerson Bashen |
 | Annie Turnbo Malone |
 | Maggie L. Walker |






