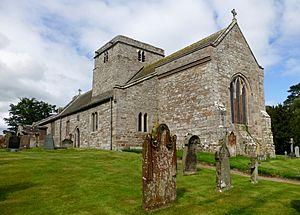St Michael's Church, Barton facts for kids
Quick facts for kids St Michael's Church |
|
|---|---|

St Michael's Church from the southeast
|
|
| Lua error in Module:Location_map at line 420: attempt to index field 'wikibase' (a nil value). | |
| OS grid reference | NY 488 264 |
| Location | Barton, Cumbria |
| Country | England |
| Denomination | Anglican |
| Website | martindale.org.uk/barton/ St Michael, Barton |
| History | |
| Status | Parish church |
| Architecture | |
| Functional status | Active |
| Heritage designation | Grade I |
| Designated | 6 February 1968 |
| Architectural type | Church |
| Style | Norman, Gothic |
| Specifications | |
| Materials | Stone, slate roofs |
| Administration | |
| Parish | Barton |
| Deanery | Penrith |
| Archdeaconry | Carlisle |
| Diocese | Carlisle |
| Province | York |
St Michael's Church is a historic church located in Barton, a village in Cumbria, England. It's an active Anglican church, meaning it's part of the Church of England. This church is very special because it's listed as a Grade I building. This means it's considered one of the most important historic buildings in England. St Michael's Church is unique in Cumbria because it has the only central Norman tower from the Middle Ages. It also has a cool circular churchyard!
Contents
History of St Michael's Church
The main part of the church, called the nave, and its tower were built in the 12th century. This was a very long time ago! In the mid-13th century, a south aisle and its arcade (a row of arches) were added. Around the year 1300, a north aisle and arcade, along with a south chapel, were built.
The chancel, which is the area around the altar, was made longer in the 14th century. Later, in 1699, the south porch was repaired. In the 1800s, a stable was built next to the tower. Today, this stable is used as a vestry, which is a room where clergy prepare for services. The roof over the nave was put in place in 1904.
Exploring the Church's Design
Outside the Church
St Michael's Church is built from stone and has roofs made of slate. You can still see parts of its original Norman design, especially in the tower and the north doorway. The chapels and most of the windows show a style called Perpendicular Gothic. This style was popular later in the Middle Ages.
The tower has openings for bells that come in pairs. It also has a simple flat top, called a parapet. On the front of the porch, you can see a coat of arms. This is a special symbol that belonged to the Lowther or Lancaster families.
Inside the Church
When you go inside, you'll see three-part arcades. The arches on the south side are supported by eight-sided piers (large columns). The piers on the north side have a special shape like a four-leaf clover, called a quatrefoil. The arches at the east and west ends of the tower are double. They have a narrow Norman arch above a wider, curved arch.
In the chapels on the south side of the tower, there are two piscinas. These are stone basins with drains, used for washing sacred vessels. The communion rails, where people kneel for communion, are from the 17th century. The lectern, where readings are given, and the stalls, where the clergy sit, were added in the early 1900s.
The font, used for baptisms, is from the medieval period. It has a large, eight-sided bowl. You can also see Royal Arms inside the church, which are dated 1730. The beautiful stained glass windows were installed in 1913. The glass in the east window was made by C. E. Kempe, and the west window by Hardman. In the chancel, there's a stone slab carved with a cross, a sword, and a shield. There are also monuments on the walls, with the oldest one dating back to 1674.
Things to See Outside
In the churchyard, there are twelve other structures that are also listed as historic buildings (Grade II). These include several monuments for families like Todd, Rowan, Glasson, Speight, Drewsher, Suder, Sisson, Nicholson, and Walker. There's also a mounting block, which was used to help people get onto horses.
See also
- Grade I listed churches in Cumbria
- Grade I listed buildings in Cumbria
- Listed buildings in Barton, Cumbria

