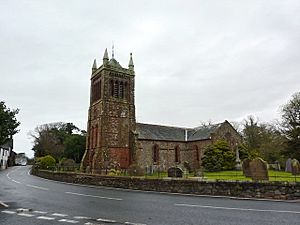St Michael's Church, Bootle facts for kids
Quick facts for kids St Michael's Church, Bootle |
|
|---|---|

St Michael's Church, Bootle, from the southwest
|
|
| Lua error in Module:Location_map at line 420: attempt to index field 'wikibase' (a nil value). | |
| OS grid reference | SD 107,884 |
| Location | Bootle, Cumbria |
| Country | England |
| Denomination | Anglican |
| Website | St Michael, Bootle |
| History | |
| Status | Parish church |
| Dedication | Saint Michael |
| Architecture | |
| Functional status | Active |
| Heritage designation | Grade II |
| Designated | 8 September 1967 |
| Architect(s) | H. J. Underwood (transepts) |
| Architectural type | Church |
| Style | Gothic |
| Specifications | |
| Materials | Stone, slate roofs |
| Administration | |
| Parish | Bootle |
| Deanery | Calder |
| Archdeaconry | West Cumberland |
| Diocese | Carlisle |
| Province | York |
St Michael's Church is an old and important church in the village of Bootle, Cumbria, England. It is an active Anglican church, which means it's a place where people still go for worship today. The church is part of the diocese of Carlisle and works with other nearby churches. It is officially recognized as a Grade II listed building, meaning it's a special historical place that needs to be protected.
Contents
History of St Michael's Church
The church was first built a very long time ago, during the Middle Ages. However, it has been changed and updated many times, especially in the 1800s. In 1837, new parts called transepts were added by an architect named H. J. Underwood. He also made sure the windows in the main part of the church, called the nave, matched the new transepts.
Building the church's tall tower began after 1850. The top section of the tower, where the bells are, was completed in 1882. The church had a big "restoration" (meaning it was repaired and updated) between 1890 and 1891. This work was done by famous architects from Lancaster called Paley, Austin and Paley. They made the walls of the chancel (the area around the altar) and the vestry (a room for clergy) taller. They also added a special room for the organ and removed old plaster from the outside. New seats, roofs, and floors were put in, and the windows were replaced. Finally, the tower was fully completed during this time.
Architecture and Design
Outside the Church
St Michael's Church is built from stone rubble (rough stones) with smoother, cut stones called ashlar around the edges. The chancel area has a rough plaster finish, and all the roofs are made of slate. The church has a cross shape when you look at it from above. It has a main section (the nave), two side sections (transepts), a chancel, and a tower at the west end.
The tower has strong corner supports called buttresses. On the west side, there's a main doorway, with two tall, narrow windows (called lancet windows) and a clock face above it. The openings for the bells are pairs of these lancet windows, with fake windows on either side. Above these, there's a decorative band called a Lombard frieze and a parapet (a low wall) with pointed decorations called pinnacles at the corners. At the very top of the tower is a pyramid-shaped roof with a cross. The nave has simple lancet windows. The transepts have groups of three lancet windows, with single ones on their sides. The east window is rounded and has three sections, with a pointed roof section (a gable) and a cross above it. On the north side of the chancel, there's a two-part window and a door. On the south side, there's the organ room with more lancet windows.
Inside the Church
Inside, where the transepts meet the main nave, there are two arcades (rows of arches). The arch leading into the chancel is round and has a double chamfer (a beveled or angled edge). The font, which is used for baptisms, is shaped like an octagon and sits on a base from the 1800s. It has carvings of shields, the initials R. B., and the Hudleston family's coat of arms, along with an old inscription.
In the chancel, there's a piscina (a basin for washing sacred vessels) set in a 19th-century frame. There's also a special brass plaque dedicated to Sir Hugh Askew, who passed away in 1561. The beautiful stained glass in the east window was made by Hardman. On the north wall of the chancel, there's another window from 1899 by Henry Holiday. The windows in the transepts were made by Ward and Hughes in the mid-1880s. The church's organ, which has two manuals (keyboards), was built around 1890 by Gray and Davison. It was repaired and its sound was adjusted in 1945 by Wilkinson.
Outside the Church Grounds
In the churchyard, there is a sundial made of smooth stone. It has three round steps and a decorative pillar. This sundial likely dates back to the 1700s and is also listed as Grade II, just like the church. Also in the churchyard, there is a monument from 1780 with a carved headstone, which is also Grade II listed. The churchyard cross, which stands outside, was designed in 1897 by the same architects who restored the church, Paley, Austin and Paley.
See also
- List of works by Paley, Austin and Paley
 | Leon Lynch |
 | Milton P. Webster |
 | Ferdinand Smith |

