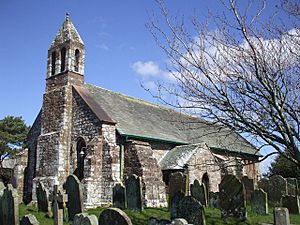St Michael's Church, Bowness-on-Solway facts for kids
Quick facts for kids St Michael's Church |
|
|---|---|

St Michael's Church from the southwest
|
|
| Lua error in Module:Location_map at line 420: attempt to index field 'wikibase' (a nil value). | |
| OS grid reference | NY 224,627 |
| Location | Bowness-on-Solway, Cumbria |
| Country | England |
| Denomination | Anglican |
| Website | St Michael, Bowness-on-Solway |
| History | |
| Status | Parish church |
| Dedication | Saint Michael |
| Architecture | |
| Functional status | Active |
| Heritage designation | Grade II* |
| Designated | 11 April 1967 |
| Architect(s) | Paley, Austin and Paley (north transept) |
| Style | Norman, English Gothic architecture, Gothic Revival |
| Groundbreaking | 12th century |
| Specifications | |
| Diameter | 1891 |
| Materials | Sandstone, slate roofs |
| Administration | |
| Parish | Bowness |
| Deanery | Carlisle |
| Archdeaconry | Carlisle |
| Diocese | Carlisle |
| Province | York |
St Michael's Church is a beautiful old church located in the village of Bowness-on-Solway, in Cumbria, England. It is an active Anglican parish church, meaning it's a church where people still gather for services. It is part of the Diocese of Carlisle. This church is also a very important historical building. It is listed as a Grade II* building, which means it is protected because of its special history and architecture.
Contents
History of the Church
The church has a very long history, dating back to the 12th century. That's over 800 years ago! It was repaired and updated in the 18th century. Later, in 1891, a new section called a north transept was added. This work was done by famous architects from Lancaster, named Paley, Austin and Paley.
Church Architecture
What the Church Looks Like Outside
St Michael's Church is built from red and light-colored sandstone. This stone actually came from the famous Hadrian's Wall, which is nearby! The roof is made of green slate. The church has a main area called a nave with four sections. It also has a porch on the south side and a north transept. There is a single-bay chancel at the east end with a small room called a vestry on its north side.
At the west end of the church, there is a double bellcote. This is a small structure that holds the church bells. It stands on a large buttress, which is a support wall. The bellcote has arched openings and a pointed roof. There are two main doorways, one on the north side and one on the south. Both of these doorways are from the Norman period, which means they are very old. They are a bit damaged but still show their original design. There is also one Norman window on the north side of the chancel. The other windows were added later, during the Victorian period. Most of these are lancet windows, which are tall and narrow. The east and south walls of the chancel have larger windows with three sections.
What the Church Looks Like Inside
Inside the church, you can find a font that is also from the Norman period. This is where baptisms take place. The stained glass in the east window was made in 1891 by an artist named Daniel Bell. The rest of the stained glass windows were added in the 20th century. In the north transept, there are windows made by Clayton and Bell in 1900 and by Powells in 1918.
On the west side of the church, two windows were created by Millican, Baguley and Atkinson of Newcastle in 1954. On the south side, there is a window by A. E. Buss from 1957. This window shows the story of the Good Samaritan. Other windows on the south side include one by R. R. Nichol from 1990, showing Christ with young people. There is also a window by Alex Haynes from 1999, which shows Saint Michael, to whom the church is dedicated.
See also
- Grade II* listed buildings in Cumberland
- Listed buildings in Bowness
- List of works by Paley, Austin and Paley
 | Emma Amos |
 | Edward Mitchell Bannister |
 | Larry D. Alexander |
 | Ernie Barnes |

