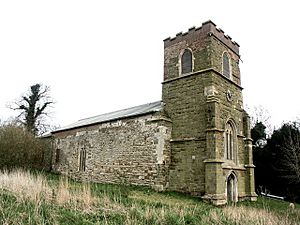St Michael's Church, Burwell facts for kids
Quick facts for kids St Michael's Church, Burwell |
|
|---|---|

St Michael's Church, Burwell, from the northwest
|
|
| Lua error in Module:Location_map at line 420: attempt to index field 'wikibase' (a nil value). | |
| OS grid reference | TF 356 797 |
| Location | Burwell, Lincolnshire |
| Country | England |
| Denomination | Anglican |
| Website | Churches Conservation Trust |
| History | |
| Dedication | Saint Michael |
| Architecture | |
| Functional status | Redundant |
| Heritage designation | Grade I |
| Designated | 9 March 1967 |
| Architectural type | Church |
| Style | Norman, Gothic |
| Specifications | |
| Materials | Green sandstone with limestone dressings Lead and slate roofs |
St Michael's Church is an old Anglican church located in the small village of Burwell, Lincolnshire, England. It's no longer used for regular church services, which is why it's called a "redundant" church. This special building is protected as a Grade I listed building, meaning it's very important historically and architecturally. The Churches Conservation Trust takes care of it now. You can find it standing on a hillside right by the A16 road as you go through the village.
Contents
History of St Michael's Church
Early Beginnings and Norman Times
St Michael's Church has a very long history, going all the way back to the early 12th century. This was during the Norman era, a time when many important buildings were constructed in England. Near where the church stands, there was once a Benedictine monastery called Burwell Priory. People believe that St Michael's Church was built right next to these monastic buildings.
Changes Over the Centuries
Over the years, the church changed and grew. In the 13th century, the chancel (the part of the church where the altar is) was added. The church's tower was first built in the early 16th century. Later, in the late 18th century, more parts were added to the top of the tower, and the south porch was also built.
Other changes happened in the late 15th century and again in the 19th century. In 1911, the church was carefully repaired and updated. During the 20th century, strong buttresses (supports) were added to the south wall of the nave (the main part of the church) to help keep it stable.
Becoming a Protected Building
In May 1981, St Michael's Church was officially declared "redundant," meaning it was no longer needed for regular church services. However, because of its historical importance, it was placed under the care of the Churches Conservation Trust. This trust works to protect and preserve old churches like St Michael's for future generations to enjoy.
Architecture of St Michael's Church
Outside the Church
The church is built mostly from green sandstone and limestone, with some red brick. The roofs are made of lead and some slate. The church has a simple design: a main area called the nave, a south porch, a chancel, and a tower at the west end.
The tower has three main sections and strong supports called buttresses. On one of the buttresses, you can see an old sundial. The west side of the tower has a doorway with a tall window above it, and a clock face even higher up. The top part of the tower has openings for bells on all sides. The very top of the tower is decorated with a battlemented design, like a castle wall.
The upper parts of the nave walls are made of brick. On the north side, there's a 15th-century window and a newer window from the 20th century. The chancel has a narrow, tall window on its north wall, and the east window has three sections. On the south wall of the chancel, there's another three-section window. Below this window, you can see an old stone tomb from the late 18th century, carved with a skull and laurels. Along the south walls of the nave, there are two buttresses and four old, blocked-up archways. Two of these archways are larger and have three-section windows, while the smaller ones have a porch with a pointed roof.
Inside the Church
As you step inside, you'll see the tower arch, which was built in the 15th century and has a pointed top. The arch leading into the chancel is much older, from the Norman period, and has a rounded top. The tops of the columns supporting this arch are carved with interesting designs, including dancing deer on one side and spiral shapes called volutes on the other.
Above the chancel arch, there's a small piece of an old wall painting. It shows a crowned head and the letter "M." Some people think it might be a picture of Queen Maud or Margaret of Navarre. In the roof of the tower, you can see carvings of three long, wingless angels.
The wooden altar rail, where people would kneel during services, is from the late 19th century and is beautifully carved with grapes and vine leaves. The reredos (a decorated screen behind the altar) is also from the 19th century and has five arched panels with fancy patterns.
The font, used for baptisms, is from the 15th century. It's octagonal (eight-sided) and carved with shields. The pulpit, where sermons were given, is made of pine and dates back to the 17th century. The pews (church benches), a wooden rail along the wall (called a dado rail), and a special basin called a piscina are all from the 19th century.
The church also has several memorials. One, from 1674, is made of marble and features a curved top, carved decorations like garlands, a fancy shield, cherubs, and draped fabric. There are more marble memorials from the 18th and 19th centuries, honoring people from the past.
See also
 | James Van Der Zee |
 | Alma Thomas |
 | Ellis Wilson |
 | Margaret Taylor-Burroughs |

