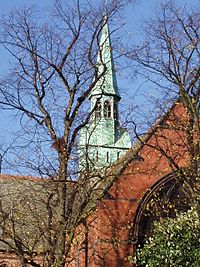St Michael's Church, Coppenhall facts for kids
Quick facts for kids St Michael's Church, Coppenhall |
|
|---|---|

St Michael's Church, Coppenhall
|
|
| Lua error in Module:Location_map at line 420: attempt to index field 'wikibase' (a nil value). | |
| OS grid reference | SJ 702 566 |
| Location | Crewe, Cheshire |
| Country | England |
| Denomination | Anglican |
| Churchmanship | Catholic |
| Membership | Society of St Wilfrid and Hilda https://www.sswsh.com/index.php |
| Website | St Michael, Coppenhall |
| History | |
| Status | Parish church |
| Founded | c. 1373 |
| Dedication | Saint Michael |
| Architecture | |
| Functional status | Active |
| Heritage designation | Grade II |
| Designated | 14 June 1984 |
| Architect(s) | James Brooks J. Brooks, Son & Adkins |
| Architectural type | Church |
| Groundbreaking | 1883 |
| Completed | 1910 |
| Specifications | |
| Materials | Red brick with slate roofs Copper-covered flèche |
| Administration | |
| Parish | Coppenhall |
| Deanery | Nantwich |
| Archdeaconry | Macclesfield |
| Diocese | Chester |
| Province | York |
St Michael's Church is located in the Coppenhall area of Crewe, Cheshire, England. It is a special old building that is protected by the government. This means it is a Grade II listed building. The church is an active Anglican parish church. It belongs to the diocese of Chester.
Contents
Church History
A church made of wood was first built on this spot around the year 1373. The church you see today was built in stages. The first part, called the chancel, was built between 1883 and 1886. It was designed by an architect named James Brooks.
Later, from 1907 to 1910, the main part of the church, called the nave, was added. This part was designed by James Brooks's company, J. Brooks, Son and Adkins.
Church Design
Outside the Church
St Michael's Church is built with red bricks and has roofs made of slate. The church has a main hall (the nave) with four sections. It also has side areas called aisles on the north and south. There are also transepts, which are like arms extending from the main building.
The chancel is at the east end, with a space for the organ on its north side and a small chapel on its south side. Above the middle of the church, where the nave and transepts meet, there is a copper-covered flèche. This is a tall, slender spire. The church sits on a base of blue bricks. It also has a stone band around the bottom and tall, narrow lancet windows made of stone.
Inside the Church
When you enter the church, you will find the baptistery at the west end. This area holds a beautiful font made of marble. It has a fancy oak cover. The reredos, which is a decorated screen behind the altar, is painted like an icon.
The pulpit, where sermons are given, is made of oak wood. On the walls, you can see memorials made of alabaster. There are also wooden pictures showing the Stations of the Cross. The church has a large organ with three manuals (keyboards). It was first built around 1900. The organ was updated in 1977 and again in 2017.
Outside the Church Grounds
In the churchyard, there is a special grave for two brothers, the Villiers-Russell twins. They were both Senior Sick Berth Attendants in the Royal Navy Auxiliary Reserve. They sadly died in 1915 when their ship, HMS Formidable, was hit by a torpedo during World War I.
See Also
- Listed buildings in Crewe
 | Aurelia Browder |
 | Nannie Helen Burroughs |
 | Michelle Alexander |

