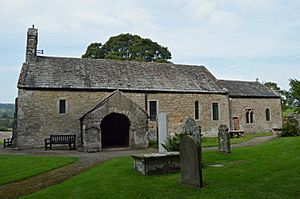St Michael's Church, Isel facts for kids
Quick facts for kids St Michael's Church, Isel |
|
|---|---|

St Michael's Church, Isel, from the south
|
|
| Lua error in Module:Location_map at line 420: attempt to index field 'wikibase' (a nil value). | |
| OS grid reference | NY 162 333 |
| Location | Isel, Cumbria |
| Country | England |
| Denomination | Anglican |
| Website | St Michael, Isel |
| History | |
| Status | Parish church |
| Architecture | |
| Functional status | Active |
| Heritage designation | Grade I |
| Designated | 3 March 1967 |
| Architect(s) | C. J. Ferguson (restoration) |
| Architectural type | ChuIsel church cumbria.jpgrch |
| Style | Norman |
| Specifications | |
| Materials | Calciferous sandstone, slate roof |
| Administration | |
| Parish | Isel |
| Deanery | Derwent |
| Archdeaconry | West Cumberland |
| Diocese | Carlisle |
| Province | York |
St Michael's Church is a special old church found next to the River Derwent. It's in a small area called Isel, in Cumbria, England. This church is still used today for Anglican services. It's part of a group of ten local churches. St Michael's Church is very important because it's listed as a Grade I building. This means it's a historic place that needs to be protected.
Contents
History of St Michael's Church
This church was built a very long time ago, in the early 1100s. Later, in 1878, a person named C. J. Ferguson helped to restore it. This means he fixed it up and made it look good again.
What St Michael's Church Looks Like
Outside the Church
St Michael's Church is built from a type of stone called calciferous sandstone. The roofs are made of green slate. The church has a simple shape. It has a main part called a nave with a porch on the south side. There's also a chancel (the area around the altar) with a small room called a vestry on the north side.
On the west side of the roof, there's a bellcote. This is a small structure that holds two bells. The main entrance on the south side is a Norman doorway. It has a special zigzag pattern carved around the arch. You can also see pieces of old carved stones from the Middle Ages in the porch.
On the south side of the nave, there are different kinds of windows. Some are round-headed, and others are rectangular. The south wall of the chancel has a door that is now blocked up. It also has a round-headed window, a tall, narrow window called a lancet window, and a window with two sections. The window at the east end of the church also has two sections. At the west end, there's a two-section window with supports called buttresses on either side. On the north wall of the nave, there's another blocked doorway and two more round-headed windows.
Inside the Church
When you go inside St Michael's Church, you'll see that the arch leading to the chancel is also Norman. The font, which is used for baptisms, is very old and has an eight-sided bowl. The seats for the choir and the pulpit (where the priest gives sermons) were designed by C. J. Ferguson.
You can also find the Royal arms of King George I inside the church. These date back to 1721. There are also two pieces of a cross-shaft. These are parts of an old stone cross from the 10th or 11th century.
Gallery
More to Explore
- Grade I listed churches in Cumbria
- Listed buildings in Blindcrake
 | Aaron Henry |
 | T. R. M. Howard |
 | Jesse Jackson |



