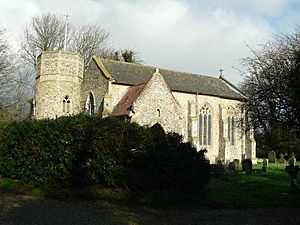St Nicholas Church, Brandiston facts for kids
Quick facts for kids St Nicholas Church, Brandiston |
|
|---|---|

St Nicholas Church from the southwest
|
|
| Lua error in Module:Location_map at line 420: attempt to index field 'wikibase' (a nil value). | |
| OS grid reference | TG 141 214 |
| Location | Brandiston, Norfolk |
| Country | England |
| Denomination | Anglican |
| Website | Churches Conservation Trust |
| History | |
| Dedication | Saint Nicholas |
| Architecture | |
| Functional status | Redundant |
| Heritage designation | Grade II* |
| Designated | 10 May 1961 |
| Architectural type | Church |
| Style | Norman, Gothic |
| Specifications | |
| Materials | Flint with limestone dressings Tiled roofs |
St Nicholas Church is an old Anglican church in Brandiston, a village in Norfolk, England. It is no longer used for regular church services. This special building is protected as a Grade II* listed building. This means it is very important and needs to be looked after. The Churches Conservation Trust helps care for it. You can find it right next to Brandiston Hall.
Contents
A Look at the Church's Past
The oldest part of St Nicholas Church is the bottom of its tower. This part was built way back in the 12th century. That's over 800 years ago!
How the Church Grew Over Time
The area that is now the north aisle (a side part of the church) was once the main part, called the nave. It still has some parts from the 12th century.
Most of the north aisle and the nave were built in the 14th century. Later, in the 15th century, the chancel (the area near the altar) and the south porch were added.
Changes Through the Centuries
By the 18th century, the chancel had been taken down. In the 19th century, an eight-sided (octagonal) top was added to the tower.
The church also had a big update in 1844. This was part of a common trend called "Victorian restoration," where old churches were repaired and updated.
What Does the Church Look Like?
St Nicholas Church is built mostly from flint stones mixed with limestone for details. Its roofs are covered with tiles.
Church Layout and Features
The church has a simple design. It includes a main area (the nave) with a side section (the north aisle). The front part of the nave acts as the chancel. There is also a south porch and a tower at the west end.
The bottom part of the tower is round, which is quite unique. The top part of the tower is eight-sided.
Windows and Walls
On the west wall of the nave, there is a window with three sections. The south wall has three large windows. One of these windows is in the "Decorated" style, and the other two are in the "Perpendicular" style. These are different types of Gothic church window designs.
Two brick supports, called buttresses, help hold up the east wall of the church.
Inside the Church
Inside, you'll see a row of three arches, called an arcade. These arches are supported by special columns called quatrefoil piers, which look like four-leaf clovers. The arches themselves have double-sloped edges.
The ceiling of the nave is smooth and plastered. All the benches and other items inside the church were added in the 19th century. Some of the windows on the south wall still have beautiful medieval stained glass.
See also
 | Georgia Louise Harris Brown |
 | Julian Abele |
 | Norma Merrick Sklarek |
 | William Sidney Pittman |

