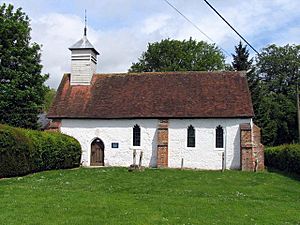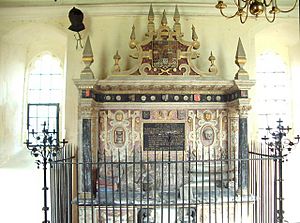St Nicholas Church, Freefolk facts for kids
Quick facts for kids St Nicholas Church, Freefolk |
|
|---|---|

St Nicholas Church from the south
|
|
| Lua error in Module:Location_map at line 420: attempt to index field 'wikibase' (a nil value). | |
| OS grid reference | SU 488 486 |
| Location | Freefolk, Hampshire |
| Country | England |
| Denomination | Anglican |
| Website | Churches Conservation Trust |
| History | |
| Dedication | Saint Nicholas |
| Architecture | |
| Functional status | Redundant |
| Heritage designation | Grade I |
| Designated | 16 May 1966 |
| Architectural type | Church |
| Style | Gothic |
| Groundbreaking | 13th century |
| Completed | 1703 |
| Specifications | |
| Length | 36 feet (11.0 m) |
| Width | 15 feet 3 inches (4.6 m) |
| Materials | Stone, tiled roof |
St Nicholas Church is an old Anglican church in the small village of Freefolk, Hampshire, England. It's not used for regular church services anymore, which means it's a "redundant church." However, it's a very important historical building. It's listed as a Grade I building, which is the highest level of protection for historic places in England. The church is now looked after by the Churches Conservation Trust, a charity that saves old churches. You can find it south of the B3400 road and the River Test, about 2 miles (3.2 km) east of Whitchurch.
Contents
The Church's Story
People know there was a church on this spot even way back when the Domesday Book was written. That was a very old survey of England from 1086! But the building you see today was mostly built in the 1200s. Later, in the 1400s, new windows and a special screen were added inside.
In 1703, the inside of the church got a big makeover. During the 1800s, the church areas of Freefolk and Laverstoke villages joined together. In 1896, a brand new, bigger church was built nearby, across the road. This new church, called St Mary's, took over all the regular services.
St Nicholas Church officially stopped being used for services on December 11, 1974. It was then given to the Churches Conservation Trust on October 27, 1976, so they could protect it for the future.
What the Church Looks Like
Outside the Church
The church is one long, rectangular room. It measures about 36 feet (11 meters) long and 15 feet 3 inches (4.65 meters) wide. It's built from stone, with some parts covered in a smooth plaster called stucco. Brick supports, called buttresses, help hold up the walls. The roof is made of tiles.
At the west end of the roof, there's a small wooden tower for a bell, called a bellcote. It has a pointy, pyramid-shaped roof covered in lead. The windows are in a style called Perpendicular Gothic. There are two single windows on the north side and three on the south side. The window at the west end has two sections, and the one at the east end has three. On the south side, there's a doorway with a stone plaque above it that shows the date 1703.
Inside the Church
Around the inside walls of the church, there's a decorative border called a cornice, also from 1703. On the east wall, next to the altar, you can see painted boards with the Lord's Prayer and the Creed. On the south wall, there's a large board with the Ten Commandments written on it.
On the north wall, opposite the south door, you can see three layers of old wall paintings. To the east of these paintings is a very large and fancy monument to Sir Richard Powlett, who passed away in 1614. This monument has a statue of him lying down on a stone chest. Two smaller figures, representing his daughters, are kneeling in front. The whole monument is surrounded by fancy decorations and a metal fence.
At the west end of the church, there's a screen from the 1400s. You can also find two special painted boards called hatchments, which show family coats of arms. There's also a Royal arms from 1701 and a Victorian baptismal font, which is a basin used for baptisms.
See also
 | Bessie Coleman |
 | Spann Watson |
 | Jill E. Brown |
 | Sherman W. White |


