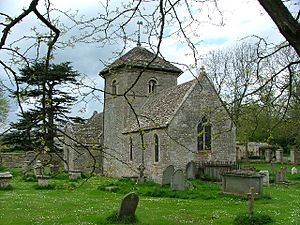St Nicholas of Myra's Church, Ozleworth facts for kids
Quick facts for kids St Nicholas of Myra's Church, Ozleworth |
|
|---|---|

St Nicholas of Myra's Church, Ozleworth, from the southeast
|
|
| Lua error in Module:Location_map at line 420: attempt to index field 'wikibase' (a nil value). | |
| OS grid reference | ST 794 932 |
| Location | Ozleworth, Gloucestershire |
| Country | England |
| Denomination | Anglican |
| Website | visitchurches.org.uk/visit/church-listing/st-nicholas-ozleworth.html |
| History | |
| Dedication | Saint Nicholas of Myra |
| Architecture | |
| Functional status | Redundant |
| Heritage designation | Grade II* |
| Designated | 6 September 1964 |
| Architectural type | Church |
| Style | Norman, Gothic |
| Groundbreaking | 12th century |
| Completed | 1873 |
| Specifications | |
| Materials | Stone |
St Nicholas of Myra's Church is a very old and special church in the village of Ozleworth, Gloucestershire, England. It is looked after by The Churches Conservation Trust. This means it is no longer used for regular church services. However, it is kept safe because it is an important historical building. It is officially known as a Grade II* listed building.
This church is quite unique because it has a hexagonal (six-sided) tower. Only one other church in Gloucestershire, St Lawrence's Church in Swindon, has a tower like this. You can find the church by following signs for 'Historic Church' and for Newark Park nearby. If you go by car, you can park outside the Ozleworth Estate. Then, follow a long path downhill and around to the left until you reach the churchyard. Be aware that the path can sometimes be muddy.
History of the Church
The church stands in a round churchyard. This shape might mean there was an even older church here before. It could even suggest the site was used for gatherings before Christianity arrived. However, the church is not mentioned in the Domesday Book, a famous survey from 1086.
The oldest part of the church you see today is its tower. It was built in the Norman style, which was popular in the 12th century (the 1100s). This tower might have been the main part of the church, called the nave, back then.
Later, in the 13th century (the 1200s), a smaller nave was added to the west side of the tower. The chancel, which is the area near the altar, was added to the east side. At that time, the nave was about 6.5 meters (21 feet 6 inches) long and 4.1 meters (13 feet 8 inches) wide.
In 1732, a gallery was built at the west end of the church. You could reach this gallery from outside using steps and a doorway. In 1873, the church was restored by Rev W. H. Lowder. This means it was repaired and updated. During this time, the nave was made longer by about 3.3 meters (11 feet). The church stopped being used for regular services on March 1, 1981. It was then officially given to The Churches Conservation Trust on October 27, 1982, to be preserved.
Church Architecture
St Nicholas of Myra's Church is built from stone, and its roofs are made of stone slates. The most striking part is its central Norman tower, which has an unusual six-sided shape. To the east of the tower is the chancel, and to the west is the nave, which has a porch on its south side.
The nave is now about 10 meters (33 feet) long. The chancel is about 6.5 meters (21 feet 6 inches) long. It gets slightly narrower from west to east, going from about 3.7 meters (12 feet 1 inch) wide to 3.4 meters (11 feet 3 inches) wide.
The tower has three main sections, separated by stone bands called string courses. In the top section, each of the six sides has a window with two lights (sections) under a rounded arch. The tower is topped with a pyramid-shaped roof.
In the north and south walls of the chancel, there are two single-light windows. Between the windows on the north side, there is a door for the priest. This door has a special three-lobed shape at the top, called a trefoil head. At the east end of the church, there is a two-light window. Above it is a triangular part of the wall called a gable, with a cross at its very top.
The windows in the nave look similar to those in the chancel. On the north side of the nave, between two windows, there is a doorway that has been filled in. The south porch is across from this blocked doorway and also has a gable. The inner doorway of the porch is from the 13th century and has detailed carvings.
Inside the church, the arch leading into the tower from the west is also beautifully carved. The font, which is a basin used for baptisms, dates back to the 13th century. The east window has small pieces of medieval stained glass, including a saint's head. In the southwest window of the tower, there are four panels of painted Flemish glass from the 16th or 17th century. The rest of the stained glass in the church was added in the 19th century.
Outside the Church
In the churchyard, there are three groups of old monuments. Each of these groups is also a Grade II listed building, meaning they are historically important.
See also

